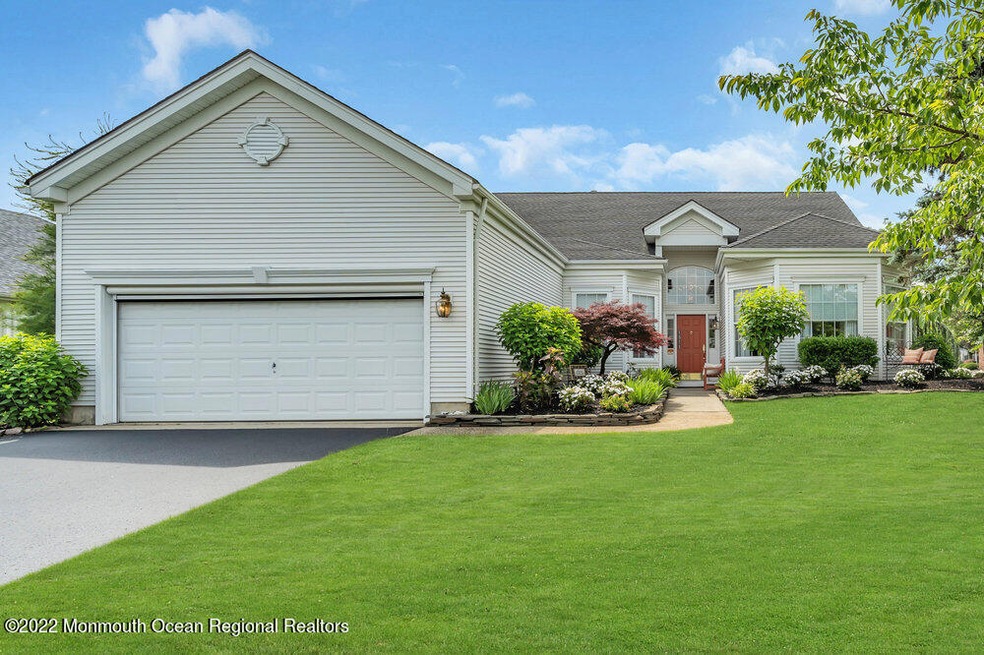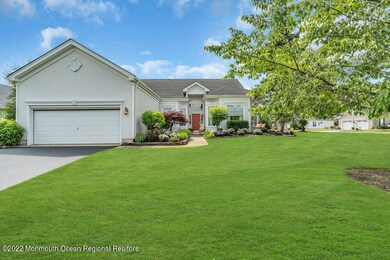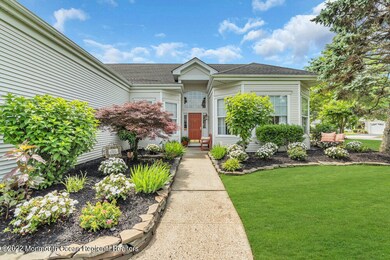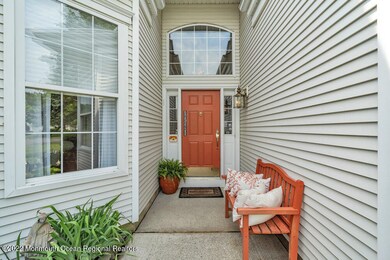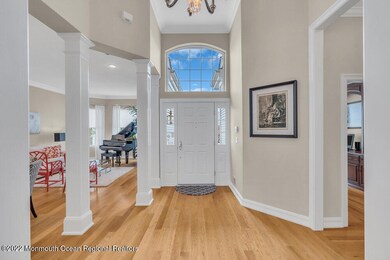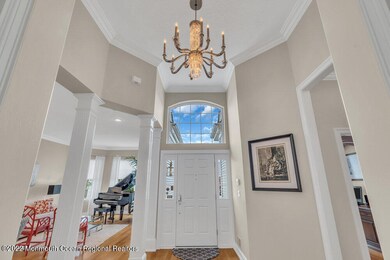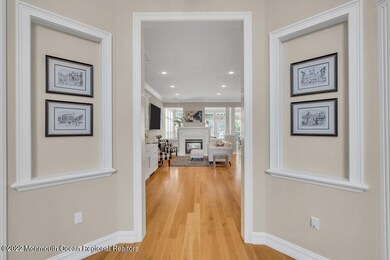
1521 Rabbit Run Manasquan, NJ 08736
Wall Township NeighborhoodHighlights
- Fitness Center
- New Kitchen
- Wood Flooring
- Senior Community
- Clubhouse
- Attic
About This Home
As of September 2022Meet one of the CROWN JEWELS of the Four Seasons at Wall - fully renovated with exquisite attention to detail, mixing classic elegance w/ modern touches. This modified open floorplan feat HW floors, designer kitchen w/ custom cabinetry, quartz countertops & top of the line appliances (don't miss the refrig. drawers in the bar!). All reno work by local luxury home builder. Spacious + open, not a detail overlooked incl. 2018 roof, all new 2 zone HVAC 2013, central vac, double sided gas fireplace, custom millwork/built-ins, large rear patio with NEW oversized mech. awning + gas line for grill. Garage ft. epoxy floors, custom closets, fan AND built in screen. Perfection throughout - see for yourself!
Last Buyer's Agent
Robert Ostrom
Ward Wight Sotheby's International Realty
Home Details
Home Type
- Single Family
Est. Annual Taxes
- $12,763
Year Built
- Built in 1998
Lot Details
- 0.27 Acre Lot
- Lot Dimensions are 93 x 127
- Corner Lot
- Sprinkler System
HOA Fees
- $333 Monthly HOA Fees
Parking
- 2 Car Direct Access Garage
- Garage Door Opener
- Driveway
Home Design
- Shingle Roof
- Vinyl Siding
Interior Spaces
- 2,697 Sq Ft Home
- 1-Story Property
- Central Vacuum
- Built-In Features
- Crown Molding
- Ceiling height of 9 feet on the main level
- Ceiling Fan
- Light Fixtures
- 1 Fireplace
- Awning
- Blinds
- Entrance Foyer
- Living Room
- Dining Room
- Home Office
- Sun or Florida Room
- Home Security System
- Attic
Kitchen
- New Kitchen
- Eat-In Kitchen
- Built-In Oven
- Gas Cooktop
- Portable Range
- Microwave
- Dishwasher
- Kitchen Island
- Quartz Countertops
Flooring
- Wood
- Wall to Wall Carpet
- Tile
Bedrooms and Bathrooms
- 2 Bedrooms
- Walk-In Closet
- Primary Bathroom is a Full Bathroom
- Dual Vanity Sinks in Primary Bathroom
- Primary Bathroom includes a Walk-In Shower
Laundry
- Laundry Room
- Dryer
- Washer
Outdoor Features
- Patio
Schools
- Wall Intermediate
Utilities
- Humidifier
- Forced Air Zoned Heating and Cooling System
- Heating System Uses Natural Gas
- Natural Gas Water Heater
Listing and Financial Details
- Exclusions: Personal belongings and decor. Furniture, Piano and Televisions negotiable.
- Assessor Parcel Number 52-00893-06-00198
Community Details
Overview
- Senior Community
- Front Yard Maintenance
- Association fees include common area, lawn maintenance, pool, snow removal
- Four Seasons Subdivision, Cypress Floorplan
Amenities
- Common Area
- Clubhouse
Recreation
- Tennis Courts
- Bocce Ball Court
- Fitness Center
- Community Pool
- Snow Removal
Security
- Security Guard
- Resident Manager or Management On Site
Ownership History
Purchase Details
Home Financials for this Owner
Home Financials are based on the most recent Mortgage that was taken out on this home.Purchase Details
Purchase Details
Home Financials for this Owner
Home Financials are based on the most recent Mortgage that was taken out on this home.Purchase Details
Home Financials for this Owner
Home Financials are based on the most recent Mortgage that was taken out on this home.Similar Homes in Manasquan, NJ
Home Values in the Area
Average Home Value in this Area
Purchase History
| Date | Type | Sale Price | Title Company |
|---|---|---|---|
| Bargain Sale Deed | $991,000 | -- | |
| Deed | $667,714 | Attorney | |
| Deed | $60,000 | Agent For Old Republic Natl | |
| Deed | $341,169 | -- |
Mortgage History
| Date | Status | Loan Amount | Loan Type |
|---|---|---|---|
| Previous Owner | $938,250 | Reverse Mortgage Home Equity Conversion Mortgage | |
| Previous Owner | $345,000 | Unknown | |
| Previous Owner | $3,000,000 | Future Advance Clause Open End Mortgage | |
| Previous Owner | $124,000 | Credit Line Revolving | |
| Previous Owner | $150,000 | Purchase Money Mortgage |
Property History
| Date | Event | Price | Change | Sq Ft Price |
|---|---|---|---|---|
| 09/01/2022 09/01/22 | Sold | $991,000 | +8.9% | $367 / Sq Ft |
| 06/28/2022 06/28/22 | Pending | -- | -- | -- |
| 06/23/2022 06/23/22 | For Sale | $910,000 | +51.7% | $337 / Sq Ft |
| 03/06/2014 03/06/14 | Sold | $600,000 | -- | $218 / Sq Ft |
Tax History Compared to Growth
Tax History
| Year | Tax Paid | Tax Assessment Tax Assessment Total Assessment is a certain percentage of the fair market value that is determined by local assessors to be the total taxable value of land and additions on the property. | Land | Improvement |
|---|---|---|---|---|
| 2024 | $13,760 | $672,200 | $347,300 | $324,900 |
| 2023 | $13,760 | $672,200 | $347,300 | $324,900 |
| 2022 | $12,763 | $639,100 | $347,300 | $291,800 |
| 2021 | $12,763 | $639,100 | $347,300 | $291,800 |
| 2020 | $12,609 | $639,100 | $347,300 | $291,800 |
| 2019 | $12,456 | $639,100 | $347,300 | $291,800 |
| 2018 | $12,347 | $639,100 | $347,300 | $291,800 |
| 2017 | $12,105 | $639,100 | $347,300 | $291,800 |
| 2016 | $11,849 | $639,100 | $347,300 | $291,800 |
| 2015 | $10,546 | $357,500 | $134,000 | $223,500 |
| 2014 | $9,795 | $348,300 | $124,800 | $223,500 |
Agents Affiliated with this Home
-
M
Seller's Agent in 2022
Michael Bohacik
EXP Realty
(866) 201-6210
5 in this area
23 Total Sales
-
R
Buyer's Agent in 2022
Robert Ostrom
Ward Wight Sotheby's International Realty
-
J
Seller's Agent in 2014
James Joseph Mcconnell
D'Amico & McConnell Realtors
(908) 304-2893
2 in this area
9 Total Sales
-
B
Buyer's Agent in 2014
Brent Sowul
D'Amico & McConnell Realtors
Map
Source: MOREMLS (Monmouth Ocean Regional REALTORS®)
MLS Number: 22219065
APN: 52-00893-06-00198
- 2564 Morningstar Rd
- 1545 Harbor Rd
- 1506 Bakers Place
- 1545 Sterling Dr
- 2619 Lantern Light Way
- 2529 Chalet Dr
- 651 Oceanview Rd
- 2511 Morningstar Rd
- 2567 River Rd
- 1507 Primrose Place
- 2568 Curriers Place
- 2547 River Rd
- 2528 River Rd
- 2627 Ramshorn Dr
- 7 Hickory Ct Unit A
- 2531 River Rd
- 5 Black Pine Ln
- 2531 Sparrowbush Ln
- 2639 River Rd
- 2502 Sparrowbush Ln
