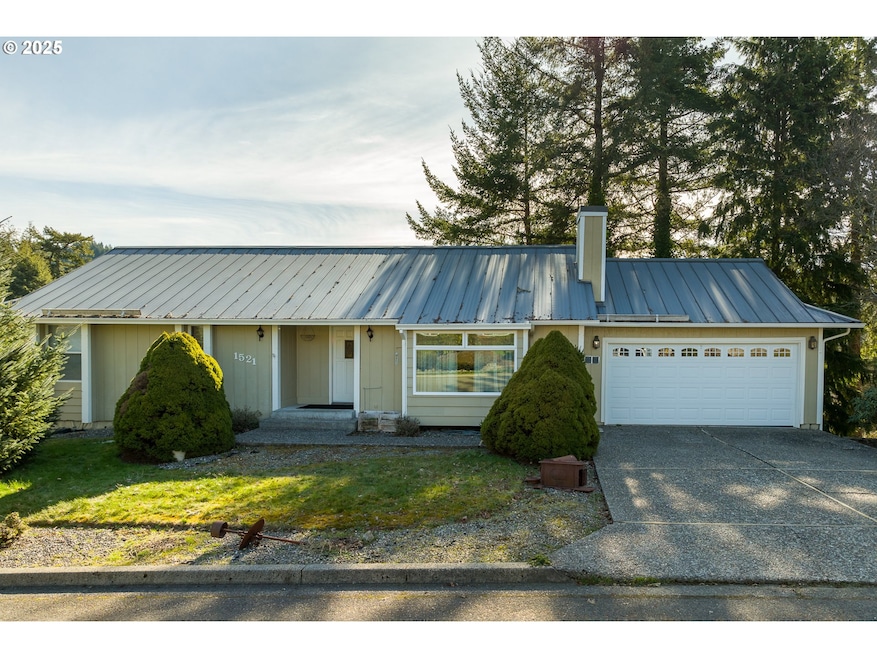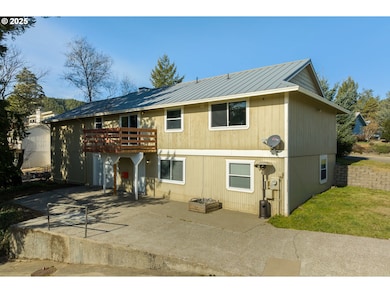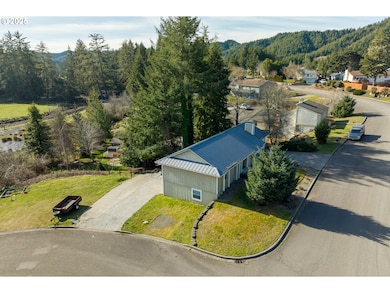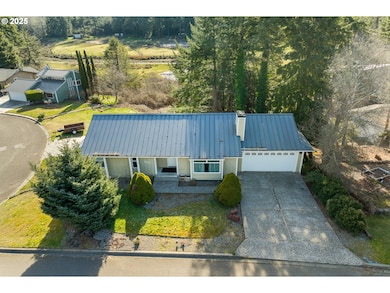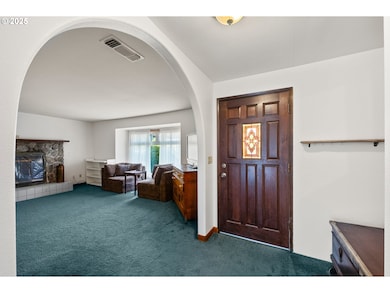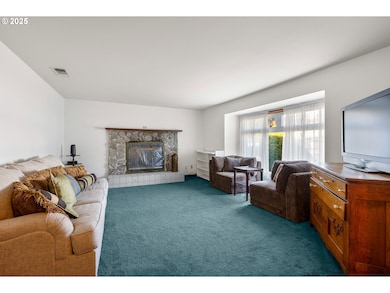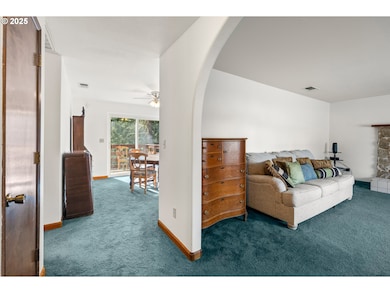1521 Ranch Rd Reedsport, OR 97467
Estimated payment $2,139/month
Highlights
- Second Garage
- Custom Home
- Deck
- RV Access or Parking
- View of Trees or Woods
- Private Yard
About This Home
Bring your imagination, your goals and dreams to this unique and creative home. With two distinctive living areas, this home would be great for extended family, guests, or tenants. Home comes with two water heaters, both levels have washer and dryer. Two bedrooms and two baths upstairs with additional two bedrooms and one bath downstairs. Home has living and family rooms with additional space for an office or craft room. Dining room window has beautiful country views of rolling hills and seasonal pond. There are 2 garages and both upstairs and downstairs have their own entrance. Not to mention plenty of space for your vehicles, RV and boats.
Home Details
Home Type
- Single Family
Est. Annual Taxes
- $3,525
Year Built
- Built in 1981
Lot Details
- 8,276 Sq Ft Lot
- Terraced Lot
- Landscaped with Trees
- Private Yard
Parking
- 2 Car Attached Garage
- Second Garage
- Garage on Main Level
- Driveway
- RV Access or Parking
Property Views
- Woods
- Seasonal
- Territorial
Home Design
- Custom Home
- Slab Foundation
- Metal Roof
- Wood Siding
Interior Spaces
- 2,076 Sq Ft Home
- 2-Story Property
- Ceiling Fan
- Wood Burning Fireplace
- Vinyl Clad Windows
- Family Room
- Living Room
- Dining Room
- Home Office
- First Floor Utility Room
- Finished Basement
- Exterior Basement Entry
Kitchen
- Free-Standing Range
- Dishwasher
Flooring
- Wall to Wall Carpet
- Vinyl
Bedrooms and Bathrooms
- 4 Bedrooms
- Built-In Bathroom Cabinets
Laundry
- Laundry Room
- Washer and Dryer
Accessible Home Design
- Accessible Full Bathroom
- Accessible Hallway
- Accessibility Features
- Accessible Doors
- Level Entry For Accessibility
- Accessible Entrance
Schools
- Highland Elementary School
- Reedsport Middle School
- Reedsport High School
Utilities
- No Cooling
- Forced Air Heating System
- Electric Water Heater
Additional Features
- Deck
- Accessory Dwelling Unit (ADU)
Community Details
- No Home Owners Association
Listing and Financial Details
- Assessor Parcel Number R68398
Map
Home Values in the Area
Average Home Value in this Area
Tax History
| Year | Tax Paid | Tax Assessment Tax Assessment Total Assessment is a certain percentage of the fair market value that is determined by local assessors to be the total taxable value of land and additions on the property. | Land | Improvement |
|---|---|---|---|---|
| 2024 | $3,525 | $186,697 | -- | -- |
| 2023 | $3,426 | $181,260 | $0 | $0 |
| 2022 | $3,326 | $175,981 | $0 | $0 |
| 2021 | $3,239 | $170,856 | $0 | $0 |
| 2020 | $3,161 | $165,880 | $0 | $0 |
| 2019 | $3,046 | $161,049 | $0 | $0 |
| 2018 | $2,991 | $156,359 | $0 | $0 |
| 2017 | $2,833 | $151,805 | $0 | $0 |
| 2016 | $2,760 | $147,384 | $0 | $0 |
| 2015 | $2,695 | $143,092 | $0 | $0 |
| 2014 | $2,600 | $138,925 | $0 | $0 |
| 2013 | -- | $134,879 | $0 | $0 |
Property History
| Date | Event | Price | List to Sale | Price per Sq Ft |
|---|---|---|---|---|
| 11/10/2025 11/10/25 | For Sale | $350,000 | 0.0% | $169 / Sq Ft |
| 10/14/2025 10/14/25 | Pending | -- | -- | -- |
| 10/06/2025 10/06/25 | Price Changed | $350,000 | -9.1% | $169 / Sq Ft |
| 08/20/2025 08/20/25 | Price Changed | $385,000 | -3.6% | $185 / Sq Ft |
| 08/04/2025 08/04/25 | Price Changed | $399,500 | -7.0% | $192 / Sq Ft |
| 07/22/2025 07/22/25 | For Sale | $429,500 | 0.0% | $207 / Sq Ft |
| 07/07/2025 07/07/25 | Pending | -- | -- | -- |
| 05/20/2025 05/20/25 | Price Changed | $429,500 | -4.4% | $207 / Sq Ft |
| 02/14/2025 02/14/25 | For Sale | $449,500 | -- | $217 / Sq Ft |
Purchase History
| Date | Type | Sale Price | Title Company |
|---|---|---|---|
| Interfamily Deed Transfer | -- | Amerititle | |
| Warranty Deed | $152,642 | Ticor Title |
Mortgage History
| Date | Status | Loan Amount | Loan Type |
|---|---|---|---|
| Open | $156,000 | New Conventional | |
| Closed | $121,612 | Seller Take Back |
Source: Regional Multiple Listing Service (RMLS)
MLS Number: 435514980
APN: R68398
- 1960 Ranch Rd
- 920 Ranch Rd
- 856 Masters Ct
- 230 Foxglove Way Unit 35
- 425 Providence Dr
- 420 Providence Dr
- 320 Providence Dr
- 800 Masters Ct
- 8 Masters Way
- 2950 Greenbriar St
- 729 Ranch Rd
- 2111 Greenwood Ave
- 2136 Greenwood Ave
- 241 N 21st St
- 3381 Ridgeway Dr
- 245 S 18th St
- 1289 Ivy Ave
- 2690 Gardens Ave
- 2220 Arthur Dr
- 847 Vista Ct
