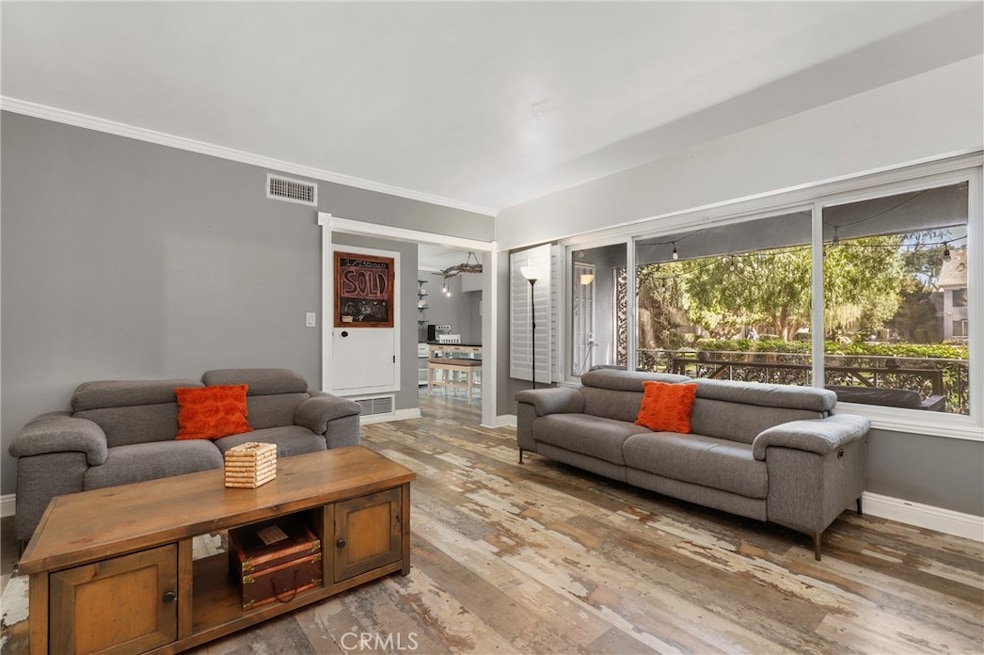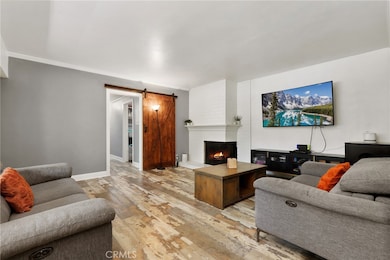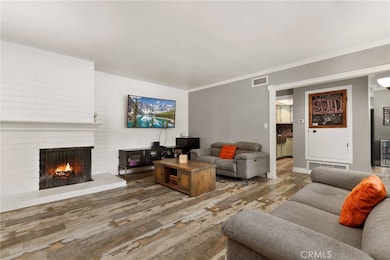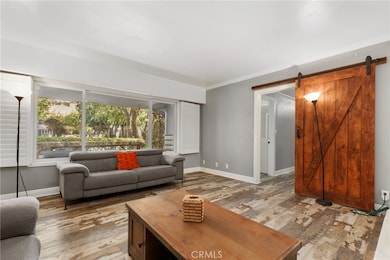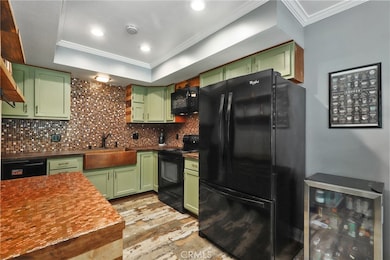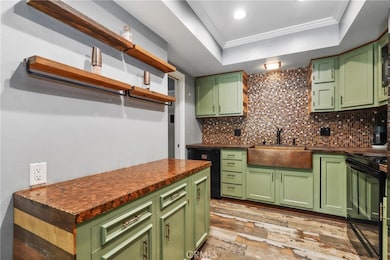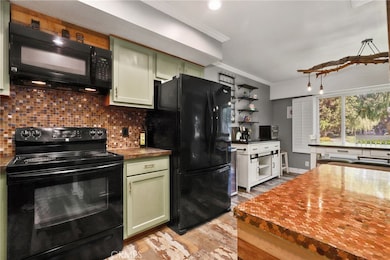1521 S Pomona Ave Unit A17 Fullerton, CA 92832
Estimated payment $4,346/month
Highlights
- Popular Property
- Primary Bedroom Suite
- Pool View
- Fullerton Union High School Rated A
- Main Floor Bedroom
- Community Pool
About This Home
Welcome to your beautifully upgraded home in the desirable Meredith Manor community! As you enter, you’ll immediately notice the incredible custom touches and thoughtful design throughout. The spacious, open floor plan is filled with natural light streaming through an abundance of double-paned windows, highlighting the elegant crown molding. The inviting living room features a charming two-sided fireplace and large shuttered windows that overlook the private patio and courtyard with a sparkling pool — perfect for relaxation or entertaining. The kitchen is a true showpiece with custom countertops, a copper sink, and a beautifully designed backsplash. It opens seamlessly to a large dining area surrounded by picturesque windows, creating an ideal setting for gatherings. The generously sized primary suite offers a remodeled, modern full bathroom with a walk-in shower. The additional bedrooms are roomy and comfortable, and the hallway bathroom has been updated with the same stylish, contemporary finishes. Enjoy the convenience of a large in-unit laundry room with full-size washer and dryer hookups and plenty of extra storage space. A two-car garage is located just steps from your front door. With one of the lowest HOA fees in Orange County, you’ll enjoy great value — including water, trash, pool, and grounds maintenance. This downstairs unit offers the ease of single-level living with no stairs. Located less than two miles from downtown Fullerton and close to restaurants, shopping, the train station, freeways, and Cal State Fullerton — this home offers comfort, style, and convenience all in one.
Listing Agent
Dana Canfield
Redfin Brokerage Phone: 714-315-0887 License #01865861 Listed on: 10/27/2025

Property Details
Home Type
- Condominium
Est. Annual Taxes
- $5,734
Year Built
- Built in 1963
HOA Fees
- $462 Monthly HOA Fees
Parking
- 2 Car Garage
- Parking Available
Home Design
- Entry on the 1st floor
Interior Spaces
- 1,433 Sq Ft Home
- 1-Story Property
- Crown Molding
- Ceiling Fan
- Living Room with Fireplace
- Laminate Flooring
- Pool Views
Kitchen
- Electric Oven
- Electric Range
- Microwave
- Dishwasher
- Disposal
Bedrooms and Bathrooms
- 3 Main Level Bedrooms
- Primary Bedroom Suite
- Walk-In Closet
- 2 Full Bathrooms
- Bathtub with Shower
- Walk-in Shower
- Exhaust Fan In Bathroom
Laundry
- Laundry Room
- Washer and Electric Dryer Hookup
Additional Features
- Exterior Lighting
- Two or More Common Walls
- Central Heating and Cooling System
Listing and Financial Details
- Tax Lot 1
- Tax Tract Number 8027
- Assessor Parcel Number 93301019
- $388 per year additional tax assessments
Community Details
Overview
- 160 Units
- Meredith Manor Homes Association, Phone Number (562) 531-1955
- California Condo Management HOA
- Maintained Community
Amenities
- Laundry Facilities
Recreation
- Community Pool
Map
Home Values in the Area
Average Home Value in this Area
Tax History
| Year | Tax Paid | Tax Assessment Tax Assessment Total Assessment is a certain percentage of the fair market value that is determined by local assessors to be the total taxable value of land and additions on the property. | Land | Improvement |
|---|---|---|---|---|
| 2025 | $5,734 | $511,277 | $402,409 | $108,868 |
| 2024 | $5,734 | $501,252 | $394,518 | $106,734 |
| 2023 | $5,595 | $491,424 | $386,782 | $104,642 |
| 2022 | $5,558 | $481,789 | $379,198 | $102,591 |
| 2021 | $5,462 | $472,343 | $371,763 | $100,580 |
| 2020 | $4,343 | $367,177 | $269,468 | $97,709 |
| 2019 | $4,233 | $359,978 | $264,184 | $95,794 |
| 2018 | $4,170 | $352,920 | $259,004 | $93,916 |
| 2017 | $4,101 | $346,000 | $253,925 | $92,075 |
| 2016 | $3,657 | $306,000 | $218,277 | $87,723 |
| 2015 | $3,606 | $306,000 | $218,277 | $87,723 |
| 2014 | $2,940 | $246,750 | $159,027 | $87,723 |
Property History
| Date | Event | Price | List to Sale | Price per Sq Ft | Prior Sale |
|---|---|---|---|---|---|
| 11/12/2025 11/12/25 | Price Changed | $645,000 | -0.8% | $450 / Sq Ft | |
| 10/27/2025 10/27/25 | For Sale | $650,000 | +39.0% | $454 / Sq Ft | |
| 01/13/2020 01/13/20 | Sold | $467,500 | -0.5% | $326 / Sq Ft | View Prior Sale |
| 12/12/2019 12/12/19 | Pending | -- | -- | -- | |
| 10/19/2019 10/19/19 | For Sale | $469,900 | +0.5% | $328 / Sq Ft | |
| 10/19/2019 10/19/19 | Off Market | $467,500 | -- | -- | |
| 10/02/2019 10/02/19 | For Sale | $469,900 | +35.8% | $328 / Sq Ft | |
| 08/15/2016 08/15/16 | Sold | $346,000 | +8.5% | $241 / Sq Ft | View Prior Sale |
| 07/12/2016 07/12/16 | For Sale | $319,000 | -- | $223 / Sq Ft |
Purchase History
| Date | Type | Sale Price | Title Company |
|---|---|---|---|
| Grant Deed | $467,500 | Old Republic Title Company | |
| Grant Deed | $346,000 | First American Title Company | |
| Interfamily Deed Transfer | -- | Landwood Title Company | |
| Grant Deed | $296,000 | Lawyers Title | |
| Grant Deed | $175,000 | Lawyers Title Company | |
| Interfamily Deed Transfer | -- | -- |
Mortgage History
| Date | Status | Loan Amount | Loan Type |
|---|---|---|---|
| Open | $444,125 | New Conventional | |
| Previous Owner | $335,620 | New Conventional | |
| Previous Owner | $255,000 | New Conventional | |
| Previous Owner | $236,500 | Purchase Money Mortgage | |
| Previous Owner | $169,750 | FHA |
Source: California Regional Multiple Listing Service (CRMLS)
MLS Number: OC25247880
APN: 933-010-19
- 1641 S Pomona Ave Unit D36
- 1600 S Pomona Ave Unit C3
- 1630 S Pomona Ave Unit C25
- 1095 N Harbor Blvd
- Plan 1420 at Palm Court
- Plan 1693 at Palm Court
- Plan 1149 at Palm Court
- 243 S Sand Dr
- 246 S Cascade Palm Dr
- 1093 N Harbor Blvd
- 1097 N Harbor Blvd
- 1121 N Anaheim Blvd
- 230 W Knepp Ave
- 5 Walnut Viaduct
- 1173 N Mayfair Ave
- 442 W Porter Ave
- 1040 N Anaheim Blvd Unit 1
- 430 W Knepp Ave
- 925 N Dickel St
- 37 Elm Viaduct
- 1600 S Pomona Ave Unit C3
- 251 Orangefair Ave
- 1480 S Highland Ave
- 1560 S Highland Ave
- 140 W Hill Ave
- 1501 S Highland Ave
- 400 W Baker Ave
- 1200 S Highland Ave
- 1007 S Tamarack Dr Unit 4
- 622 W Julianna St Unit B
- 1168 N Mayfair Ave Unit 3
- 770 S Harbor Blvd
- 1074 N Anaheim Blvd Unit 2
- 121 W Elm Ave Unit A
- 121 W Elm Ave
- 1034 N Kemp St Unit G
- 41 Spruce Viaduct
- 709-715 W Northgate Ln
- 11 Palm Viaduct
- 306 District Ct
