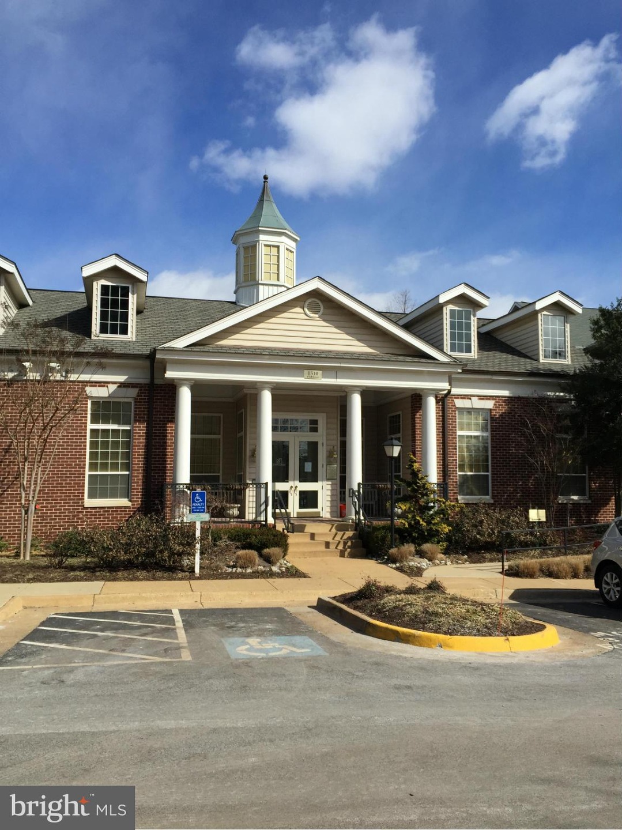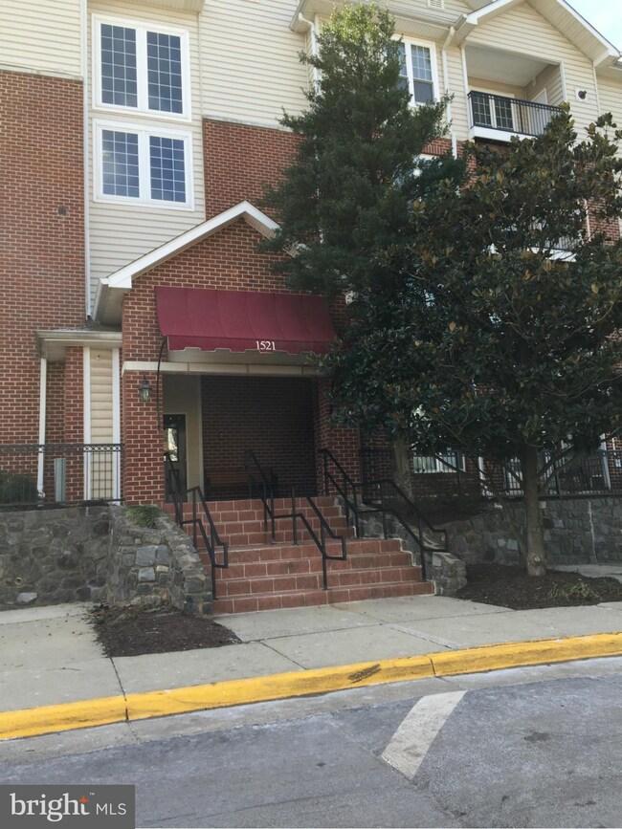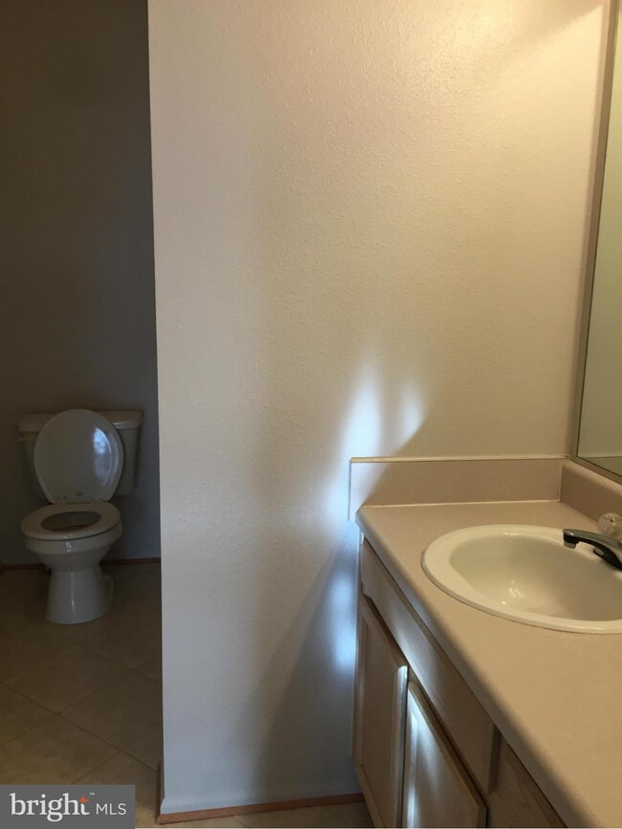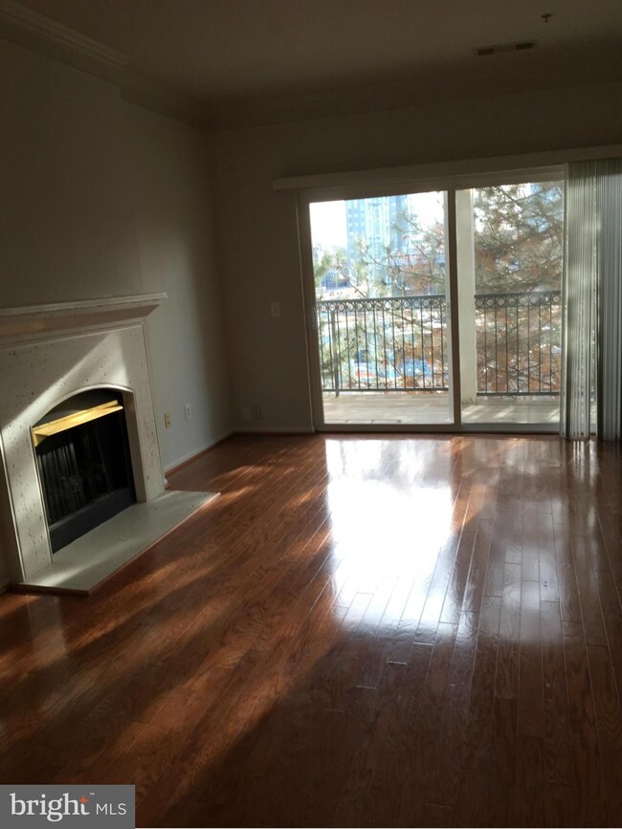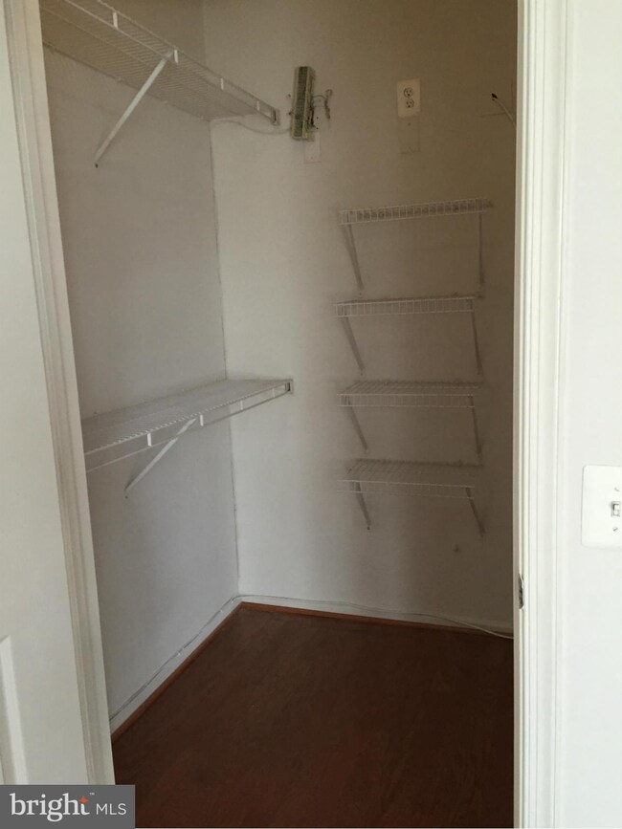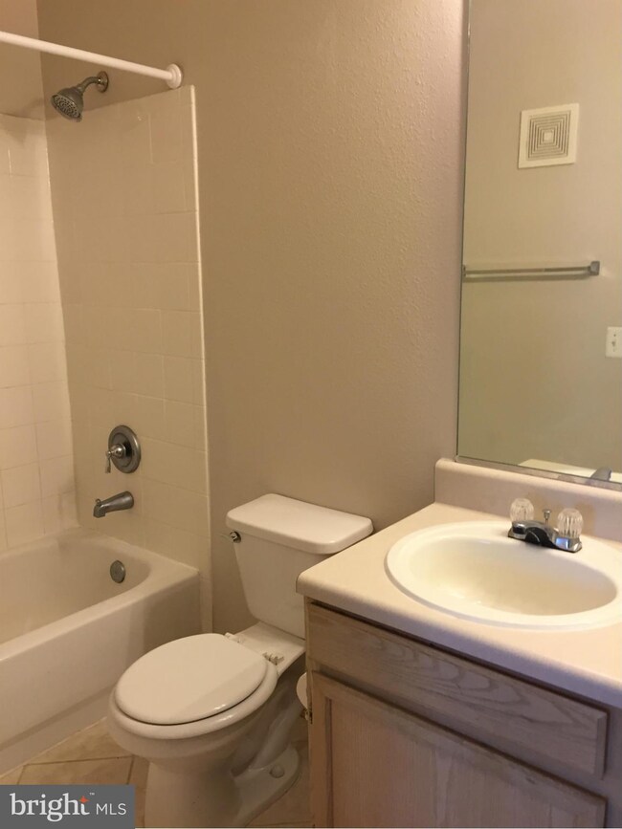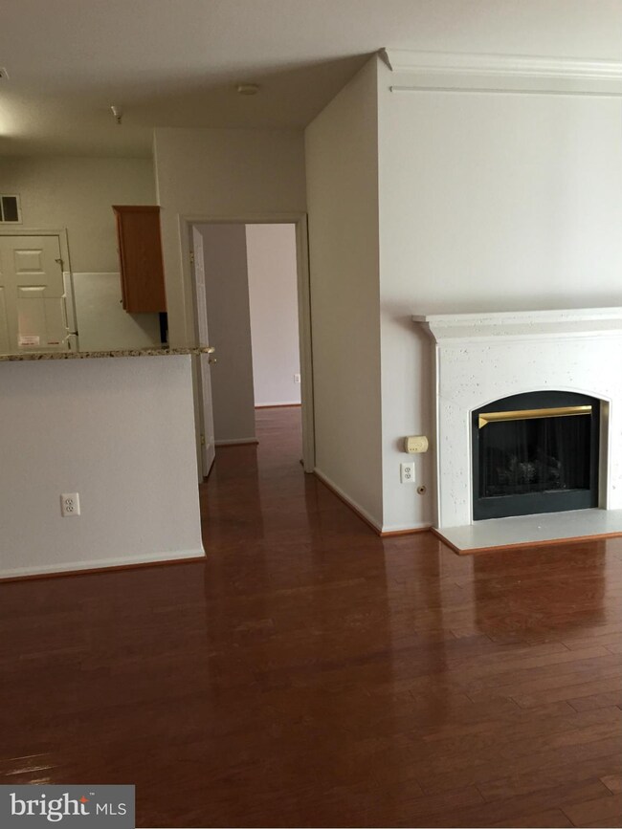
The Gates Of McLean 1521 Spring Gate Dr Unit 10308 McLean, VA 22102
Tysons Corner NeighborhoodHighlights
- Concierge
- Fitness Center
- Gated Community
- Kilmer Middle School Rated A
- Private Pool
- Open Floorplan
About This Home
As of June 2025Sunny & bright large 2 BR/2 BA open layout w/ frpl. Hardwood flrs in all rooms, granite counter & new cabinet in kitchen. Full-size washer/dryer. Large private balcony. 2 prkg spaces w/ 1 pkng space underground next to elevator & 1 outdoor pkng space. Freshly painted, gated community. Bldg is across street from clubhouse facing Capital One.
Last Agent to Sell the Property
Better Homes Realty, Inc. License #0225151818 Listed on: 02/12/2016

Property Details
Home Type
- Condominium
Est. Annual Taxes
- $4,642
Year Built
- Built in 1997
HOA Fees
- $460 Monthly HOA Fees
Home Design
- Contemporary Architecture
- Brick Exterior Construction
Interior Spaces
- 1,202 Sq Ft Home
- Property has 1 Level
- Open Floorplan
- Crown Molding
- Screen For Fireplace
- Fireplace Mantel
- Gas Fireplace
- Window Treatments
- Entrance Foyer
- Living Room
- Dining Room
- Wood Flooring
Kitchen
- Stove
- Range Hood
- Microwave
- Ice Maker
- Dishwasher
- Upgraded Countertops
- Disposal
Bedrooms and Bathrooms
- 2 Main Level Bedrooms
- En-Suite Primary Bedroom
- En-Suite Bathroom
- 2 Full Bathrooms
Laundry
- Dryer
- Washer
Parking
- 1 Subterranean Space
- Garage Door Opener
- Parking Space Conveys
Accessible Home Design
- Accessible Elevator Installed
- Level Entry For Accessibility
Pool
- Private Pool
Utilities
- Central Heating and Cooling System
- Vented Exhaust Fan
- Natural Gas Water Heater
- No Septic System
Listing and Financial Details
- Assessor Parcel Number 29-4-12-10-308
Community Details
Overview
- Moving Fees Required
- Association fees include common area maintenance, lawn maintenance, management, snow removal, trash, water, security gate
- Low-Rise Condominium
- Gates Of Mclean Community
- Gates Of Mclean Subdivision
Amenities
- Concierge
- Picnic Area
- Common Area
- Community Center
- Elevator
Recreation
- Community Basketball Court
- Community Playground
- Jogging Path
Security
- Security Service
- Gated Community
Ownership History
Purchase Details
Home Financials for this Owner
Home Financials are based on the most recent Mortgage that was taken out on this home.Purchase Details
Home Financials for this Owner
Home Financials are based on the most recent Mortgage that was taken out on this home.Purchase Details
Home Financials for this Owner
Home Financials are based on the most recent Mortgage that was taken out on this home.Purchase Details
Home Financials for this Owner
Home Financials are based on the most recent Mortgage that was taken out on this home.Similar Homes in McLean, VA
Home Values in the Area
Average Home Value in this Area
Purchase History
| Date | Type | Sale Price | Title Company |
|---|---|---|---|
| Deed | $500,000 | Cardinal Title Group | |
| Deed | $500,000 | Cardinal Title Group | |
| Interfamily Deed Transfer | -- | Evergreen Settlement Co Inc | |
| Warranty Deed | $393,000 | Rgs Title Llc | |
| Deed | $369,900 | -- |
Mortgage History
| Date | Status | Loan Amount | Loan Type |
|---|---|---|---|
| Previous Owner | $325,000 | New Conventional | |
| Previous Owner | $373,350 | New Conventional | |
| Previous Owner | $295,920 | New Conventional |
Property History
| Date | Event | Price | Change | Sq Ft Price |
|---|---|---|---|---|
| 06/13/2025 06/13/25 | Rented | $2,950 | 0.0% | -- |
| 06/11/2025 06/11/25 | Sold | $500,000 | 0.0% | $416 / Sq Ft |
| 06/11/2025 06/11/25 | For Rent | $2,950 | 0.0% | -- |
| 05/22/2025 05/22/25 | For Sale | $519,900 | +32.3% | $433 / Sq Ft |
| 05/19/2016 05/19/16 | Sold | $393,000 | -1.5% | $327 / Sq Ft |
| 04/23/2016 04/23/16 | Pending | -- | -- | -- |
| 02/12/2016 02/12/16 | For Sale | $399,000 | 0.0% | $332 / Sq Ft |
| 09/22/2014 09/22/14 | Rented | $2,000 | 0.0% | -- |
| 09/19/2014 09/19/14 | Under Contract | -- | -- | -- |
| 09/05/2014 09/05/14 | For Rent | $2,000 | 0.0% | -- |
| 06/28/2013 06/28/13 | Rented | $2,000 | 0.0% | -- |
| 06/27/2013 06/27/13 | Under Contract | -- | -- | -- |
| 05/02/2013 05/02/13 | For Rent | $2,000 | +5.3% | -- |
| 05/09/2012 05/09/12 | Rented | $1,900 | 0.0% | -- |
| 05/09/2012 05/09/12 | Under Contract | -- | -- | -- |
| 03/16/2012 03/16/12 | For Rent | $1,900 | -- | -- |
Tax History Compared to Growth
Tax History
| Year | Tax Paid | Tax Assessment Tax Assessment Total Assessment is a certain percentage of the fair market value that is determined by local assessors to be the total taxable value of land and additions on the property. | Land | Improvement |
|---|---|---|---|---|
| 2024 | $5,713 | $472,710 | $95,000 | $377,710 |
| 2023 | $5,462 | $463,440 | $93,000 | $370,440 |
| 2022 | $5,531 | $463,440 | $93,000 | $370,440 |
| 2021 | $5,727 | $468,120 | $94,000 | $374,120 |
| 2020 | $5,346 | $433,440 | $87,000 | $346,440 |
| 2019 | $5,094 | $412,940 | $83,000 | $329,940 |
| 2018 | $4,418 | $384,130 | $77,000 | $307,130 |
| 2017 | $4,561 | $376,600 | $75,000 | $301,600 |
| 2016 | $4,811 | $398,100 | $80,000 | $318,100 |
| 2015 | $4,642 | $398,100 | $80,000 | $318,100 |
| 2014 | $4,251 | $368,540 | $74,000 | $294,540 |
Agents Affiliated with this Home
-
Christian Manachi

Seller's Agent in 2025
Christian Manachi
Samson Properties
(703) 994-0905
2 in this area
34 Total Sales
-
Bhavani Ghanta

Seller's Agent in 2025
Bhavani Ghanta
Bhavani Ghanta Real Estate Company
(703) 587-4258
3 in this area
251 Total Sales
-
Karen Stevens

Buyer's Agent in 2025
Karen Stevens
McEnearney Associates
(703) 403-7013
19 Total Sales
-
Heawon Park
H
Seller's Agent in 2016
Heawon Park
Better Homes Realty, Inc.
(703) 400-8077
-
Laurie Mensing

Buyer's Agent in 2016
Laurie Mensing
Long & Foster
(703) 965-8133
4 in this area
271 Total Sales
-
Blanche Raff

Seller's Agent in 2014
Blanche Raff
Weichert Corporate
(202) 365-1575
5 Total Sales
About The Gates Of McLean
Map
Source: Bright MLS
MLS Number: 1001885367
APN: 0294-12100308
- 1521 Spring Gate Dr Unit 10107
- 1521 Spring Gate Dr Unit 10102
- 1600 Spring Gate Dr Unit 2406
- 1600 Spring Gate Dr Unit 2202
- 1530 Spring Gate Dr Unit 9121
- 1530 Spring Gate Dr Unit 9317
- 1530 Spring Gate Dr Unit 9308
- 1530 Spring Gate Dr Unit 9219
- 1601 Spring Gate Dr Unit 1110
- 1580 Spring Gate Dr Unit 4111
- 1571 Spring Gate Dr Unit 6208
- 1571 Spring Gate Dr Unit 6213
- 1571 Spring Gate Dr Unit 6314
- 1781 Chain Bridge Rd Unit 402
- 1781 Chain Bridge Rd Unit 307
- 7887 Jones Branch Dr Unit 1004
- 7887 Jones Branch Dr Unit 703
- 1761 Old Meadow Rd Unit 412
- 1761 Old Meadow Rd Unit 102
- 7701 Lewinsville Rd
