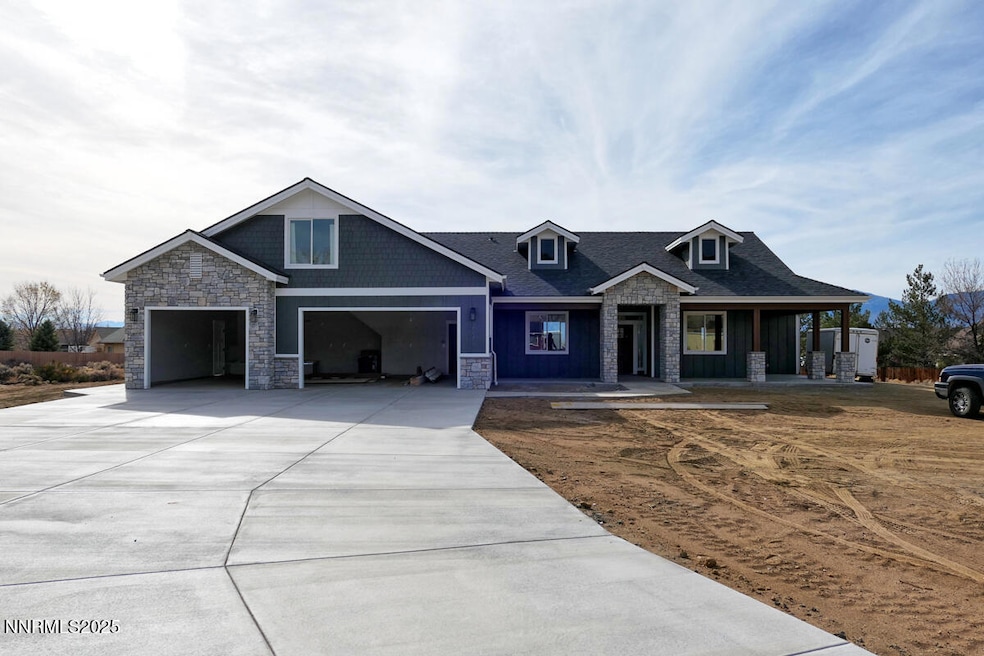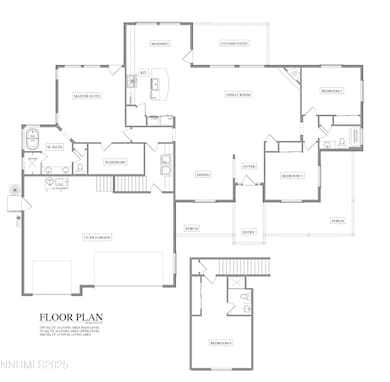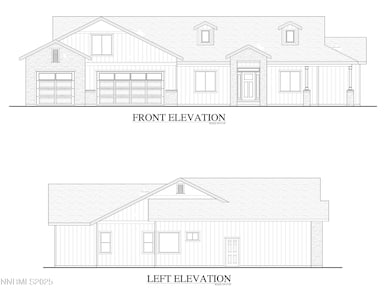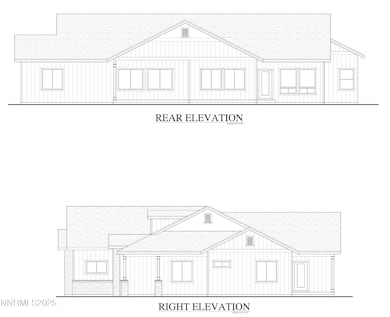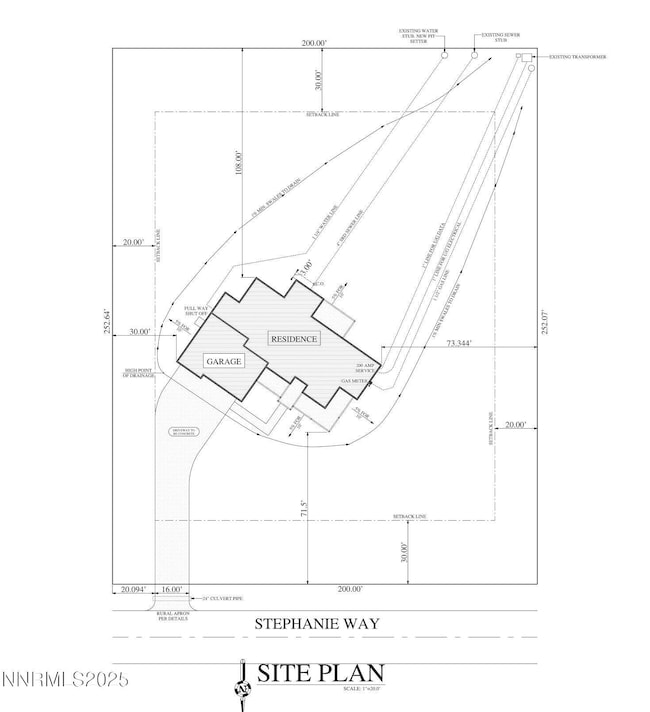1521 Stephanie Way Minden, NV 89423
Estimated payment $6,638/month
Highlights
- Views of Ski Resort
- Horses Allowed On Property
- RV Access or Parking
- Pinon Hills Elementary School Rated A-
- New Construction
- Vaulted Ceiling
About This Home
Brand New Construction in Minden. Amazing Views of the Sierra from Genoa Peak to Alpine County CA. 4 Bedrooms & 3 Baths. 3 Bedrooms Down and 1 Up. Many high-end Features. House is 2662 sqft & Garage is 897 sqft. 1.16 acre lot with space for RV Parking or Shop. Completed Exterior and Interior Pictures are of a previously built house. Some finishes may be different. No HOA. House to be completed by the end of November 2025., If you want to live in a rural area, but be close to Lake Tahoe, the Sierra, Carson Valley, and Reno there is no better location. Literally you can be skiing at Heavenly in 25 minutes, Kirkwood in 60 minutes, golfing in Genoa in minutes, enjoying Lake Tahoe in 35 minutes, or watching the University of Nevada Reno Wolfpack in about 45 minutes. Enjoy the simple life while having access to sporting, cultural, and musical events all within an hour.
Home Details
Home Type
- Single Family
Est. Annual Taxes
- $740
Year Built
- Built in 2025 | New Construction
Lot Details
- 1.16 Acre Lot
- Property fronts a county road
- Partially Fenced Property
- Front Yard Sprinklers
- Sprinklers on Timer
- Property is zoned SFR-1 Acre
Parking
- 3 Car Attached Garage
- Insulated Garage
- Garage Door Opener
- RV Access or Parking
Property Views
- Ski Resort
- Mountain
Home Design
- Insulated Concrete Forms
- Batts Insulation
- Pitched Roof
- Composition Roof
- Stick Built Home
- Stone Veneer
Interior Spaces
- 2,662 Sq Ft Home
- 2-Story Property
- Vaulted Ceiling
- Ceiling Fan
- Self Contained Fireplace Unit Or Insert
- Gas Log Fireplace
- Double Pane Windows
- Vinyl Clad Windows
- Entrance Foyer
- Great Room with Fireplace
- Crawl Space
Kitchen
- Breakfast Area or Nook
- Breakfast Bar
- Built-In Oven
- Gas Cooktop
- Microwave
- Dishwasher
- Kitchen Island
- Disposal
Flooring
- Carpet
- Tile
- Luxury Vinyl Tile
Bedrooms and Bathrooms
- 4 Bedrooms
- Primary Bedroom on Main
- Walk-In Closet
- 3 Full Bathrooms
- Dual Sinks
- Primary Bathroom Bathtub Only
- Primary Bathroom includes a Walk-In Shower
Laundry
- Laundry Room
- Laundry Cabinets
- Washer and Gas Dryer Hookup
Home Security
- Smart Thermostat
- Fire and Smoke Detector
Eco-Friendly Details
- Energy-Efficient Hot Water Distribution
- Water-Smart Landscaping
Outdoor Features
- Covered Patio or Porch
- Barbecue Stubbed In
- Rain Gutters
Schools
- Pinon Hills Elementary School
- Carson Valley Middle School
- Douglas High School
Utilities
- Refrigerated Cooling System
- Forced Air Heating and Cooling System
- Heating System Uses Natural Gas
- Natural Gas Connected
- Gas Water Heater
- Internet Available
- Centralized Data Panel
- Phone Available
- Cable TV Available
Additional Features
- Roll-in Shower
- Horses Allowed On Property
Community Details
- No Home Owners Association
- Built by Not Listed/Other
- Not Listed/Other Community
- The community has rules related to covenants, conditions, and restrictions
Listing and Financial Details
- Assessor Parcel Number 1420-34-501-026
Map
Home Values in the Area
Average Home Value in this Area
Tax History
| Year | Tax Paid | Tax Assessment Tax Assessment Total Assessment is a certain percentage of the fair market value that is determined by local assessors to be the total taxable value of land and additions on the property. | Land | Improvement |
|---|---|---|---|---|
| 2025 | $740 | $57,750 | $57,750 | -- |
| 2024 | $740 | $52,500 | $52,500 | -- |
| 2023 | $685 | $52,500 | $52,500 | $0 |
| 2022 | $635 | $45,500 | $45,500 | $0 |
| 2021 | $588 | $42,000 | $42,000 | $0 |
| 2020 | $568 | $38,500 | $38,500 | $0 |
| 2019 | $548 | $33,250 | $33,250 | $0 |
| 2018 | $523 | $27,300 | $27,300 | $0 |
| 2017 | $502 | $17,500 | $17,500 | $0 |
| 2016 | $502 | $22,750 | $22,750 | $0 |
| 2015 | $653 | $22,750 | $22,750 | $0 |
| 2014 | $653 | $22,750 | $22,750 | $0 |
Property History
| Date | Event | Price | List to Sale | Price per Sq Ft |
|---|---|---|---|---|
| 11/10/2025 11/10/25 | For Sale | $1,250,000 | -- | $470 / Sq Ft |
Purchase History
| Date | Type | Sale Price | Title Company |
|---|---|---|---|
| Bargain Sale Deed | $299,000 | Ticor Title | |
| Bargain Sale Deed | $195,000 | Stewart Title |
Source: Northern Nevada Regional MLS
MLS Number: 250058067
APN: 1420-34-501-026
- 1524 Brandi Rose Way
- 2785 Squires St
- 2769 Squires St
- 2765 Squires St
- 2800 Pamela Place
- 1537 W High Point Ct Unit Lot 3
- 1526 W High Point Ct
- 2730 Kayne Ave
- 2655 Stewart Ave
- 1362 Kim Place
- 2704 Thirsty Magoo Ct
- 1356 Stephanie Way
- 1354 Stephanie Way
- 2751 Goodnight Ct
- 1604 Chiquita St
- 1621 Shirley St
- 2608 Gordon Ave
- 1312 Saratoga St
- 2775 Vicky Ln
- 1286 Currycomb Cir
- 1543 High Point Ct
- 916 Garden Ct
- 2364 Devin Ave
- 2380 Devin Ave
- 2411 Devin Ave
- 2396 Devin Ave
- 2347 Devin Ave
- 2395 Devin Ave
- 2481 Dolly Ave
- 2348 Devin Ave
- 2363 Devin Ave
- 2331 Devin Ave
- 2379 Devin Ave
- 2315 Devin Ave
- 3349 S Carson St
- 1008 Little Ln
- 832 S Saliman Rd
- 919 S Roop St
- 1134 S Nevada St
- 907 S Carson St
