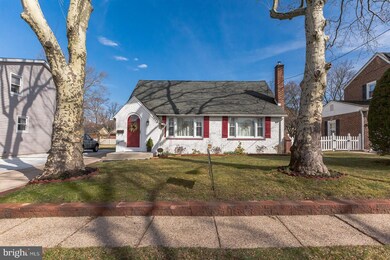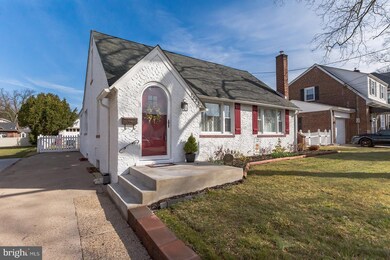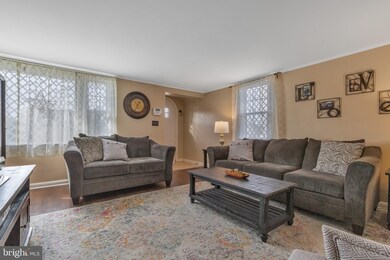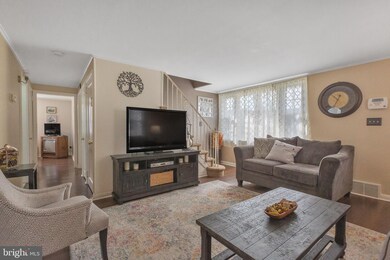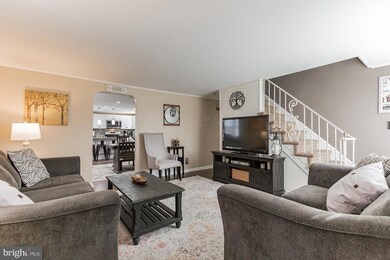
1521 Sycamore St Haddon Heights, NJ 08035
Highlights
- Cape Cod Architecture
- 1 Car Detached Garage
- Forced Air Heating and Cooling System
- No HOA
- Living Room
- Dining Room
About This Home
As of May 2022Welcome to 1521 Sycamore Street located in the Longwood section of Haddon Heights. This charming Cape Cod home is situated on a beautiful tree lined street that is within walking distance to Haddon Lake Park and Downtown Station Avenue. Station Avenue is home to quaint shops and restaurants and has an excellent walkability rating. You’ll be able to enjoy the town's many craft fairs, parades and the outdoor farmers market! When on Station stop in John’s Friendly Market and grab some lunch!
You will not not be disappointed with the charm and layout of this four bedroom two full bath home. From the moment you enter the main living area you’ll be delighted by its spacious living room and hardwood flooring! The two main level bedrooms are generous in size. The two upper level bedrooms are comfortable and will not disappoint.
The dining room and expanded kitchen are open to each other and are ideal for preparing and sharing everyday meals as well as holiday gatherings. The kitchen is equipped with stainless steel appliances, recessed lighting, and a kitchen island for additional food prep and additional seating.
The rear yard is perfect for entertaining or playing with the kids. The huge expanded patio area will accommodate adults to gather and enjoy a cold beverage.
This home also has expanded parking with a one car garage for multiple uses!
Haddon Heights is home to over 67 Acres of park and recreational areas within its borders including The Dell & Haddon Lake Park.
Haddon Heights is conveniently located 5 miles out of Philadelphia and only 90 miles from New York, and 45 minutes from the Jersey Shore!
Haddon Heights is a historic town that dates back to the Colonial days and is small town America at its finest.
Let us know if you would like a personal in-home tour!
Home Details
Home Type
- Single Family
Est. Annual Taxes
- $7,551
Year Built
- Built in 1950
Lot Details
- 6,251 Sq Ft Lot
- Lot Dimensions are 125.00 x 50.00
Parking
- 1 Car Detached Garage
- Front Facing Garage
- Driveway
Home Design
- Cape Cod Architecture
- Block Foundation
- Architectural Shingle Roof
- Stucco
Interior Spaces
- 1,800 Sq Ft Home
- Property has 2 Levels
- Living Room
- Dining Room
Bedrooms and Bathrooms
Basement
- Basement Fills Entire Space Under The House
- Laundry in Basement
Schools
- Glenview Avenue Elementary School
- Glenview Ave Middle School
- Haddon Heights High School
Utilities
- Forced Air Heating and Cooling System
- Cooling System Utilizes Natural Gas
- Natural Gas Water Heater
Community Details
- No Home Owners Association
- Longwood Subdivision
Listing and Financial Details
- Tax Lot 00018
- Assessor Parcel Number 18-00092-00018
Ownership History
Purchase Details
Home Financials for this Owner
Home Financials are based on the most recent Mortgage that was taken out on this home.Purchase Details
Home Financials for this Owner
Home Financials are based on the most recent Mortgage that was taken out on this home.Similar Homes in Haddon Heights, NJ
Home Values in the Area
Average Home Value in this Area
Purchase History
| Date | Type | Sale Price | Title Company |
|---|---|---|---|
| Deed | $400,000 | Foundation Title | |
| Deed | $190,000 | Foundation Title Llc |
Mortgage History
| Date | Status | Loan Amount | Loan Type |
|---|---|---|---|
| Previous Owner | $320,000 | New Conventional | |
| Previous Owner | $180,500 | New Conventional |
Property History
| Date | Event | Price | Change | Sq Ft Price |
|---|---|---|---|---|
| 05/26/2022 05/26/22 | Sold | $400,000 | +15.9% | $222 / Sq Ft |
| 03/21/2022 03/21/22 | Pending | -- | -- | -- |
| 03/14/2022 03/14/22 | For Sale | $345,000 | 0.0% | $192 / Sq Ft |
| 03/11/2022 03/11/22 | Price Changed | $345,000 | +81.6% | $192 / Sq Ft |
| 05/31/2016 05/31/16 | Sold | $190,000 | -5.0% | $131 / Sq Ft |
| 04/11/2016 04/11/16 | Pending | -- | -- | -- |
| 04/11/2016 04/11/16 | For Sale | $200,000 | 0.0% | $138 / Sq Ft |
| 03/28/2016 03/28/16 | Pending | -- | -- | -- |
| 03/08/2016 03/08/16 | Price Changed | $200,000 | -4.3% | $138 / Sq Ft |
| 01/22/2016 01/22/16 | Price Changed | $209,000 | -7.1% | $144 / Sq Ft |
| 01/05/2016 01/05/16 | For Sale | $224,900 | -- | $155 / Sq Ft |
Tax History Compared to Growth
Tax History
| Year | Tax Paid | Tax Assessment Tax Assessment Total Assessment is a certain percentage of the fair market value that is determined by local assessors to be the total taxable value of land and additions on the property. | Land | Improvement |
|---|---|---|---|---|
| 2025 | $9,130 | $265,400 | $95,000 | $170,400 |
| 2024 | $9,034 | $265,400 | $95,000 | $170,400 |
| 2023 | $9,034 | $265,400 | $95,000 | $170,400 |
| 2022 | $7,574 | $223,100 | $95,000 | $128,100 |
| 2021 | $7,552 | $223,100 | $95,000 | $128,100 |
| 2020 | $7,429 | $223,100 | $95,000 | $128,100 |
| 2019 | $7,304 | $223,100 | $95,000 | $128,100 |
| 2018 | $7,188 | $223,100 | $95,000 | $128,100 |
| 2017 | $6,999 | $223,100 | $95,000 | $128,100 |
| 2016 | $6,889 | $223,100 | $95,000 | $128,100 |
| 2015 | $6,497 | $223,100 | $95,000 | $128,100 |
| 2014 | $6,282 | $223,100 | $95,000 | $128,100 |
Agents Affiliated with this Home
-

Seller's Agent in 2022
Thomas Lillie
Thomas E Lillie Realty
(609) 685-3297
4 in this area
76 Total Sales
-
H
Buyer's Agent in 2022
Holly Garber
BHHS Fox & Roach
(856) 912-4995
2 in this area
30 Total Sales
-

Seller's Agent in 2016
Lisa Wolschina
Lisa Wolschina & Associates, Inc.
(856) 816-0051
17 in this area
531 Total Sales
-
J
Buyer's Agent in 2016
Jessica Bingham
Keller Williams Realty - Cherry Hill
Map
Source: Bright MLS
MLS Number: NJCD2020990
APN: 18-00092-0000-00018
- 1545 Maple Ave
- 1501 Oak Ave
- 1524 Oak Ave
- 1500 Oak Ave
- 1165 Fulling Mill Ln
- 1509 Chestnut Ave
- 1644 Oak Ave
- 1501 Cedar Ave
- 1316 Kings Hwy
- 29 11th Ave
- 1839 Prospect Ridge Blvd
- 1011 Sycamore St
- 524 Walnut St
- 904 Station Ave
- 902 Station Ave
- 1104 W High St
- 509 Elm Ave
- 271 Washington Terrace
- 305 W 4th Ave
- 53 Apple Ave

