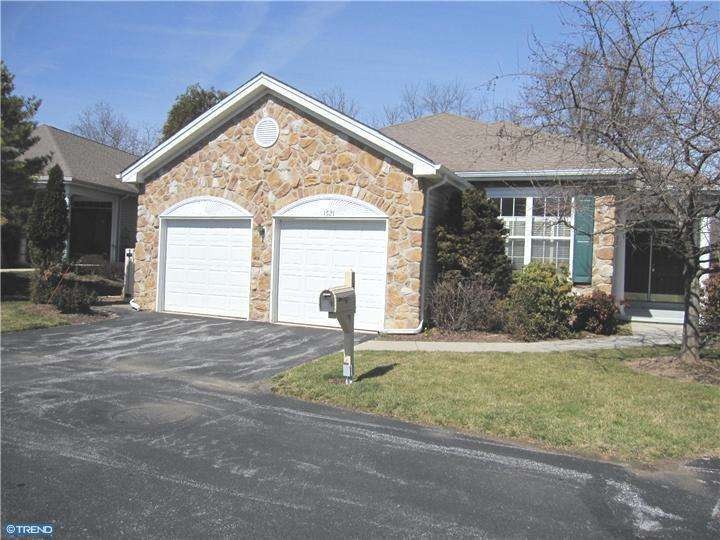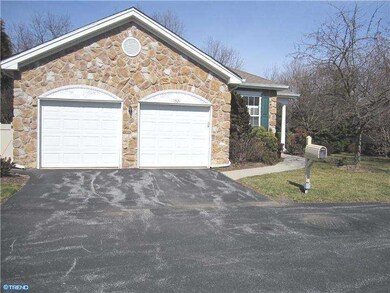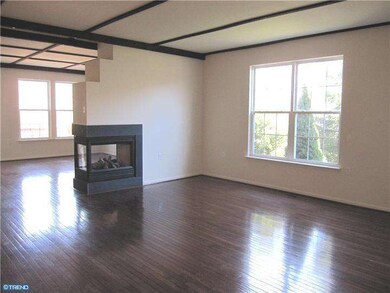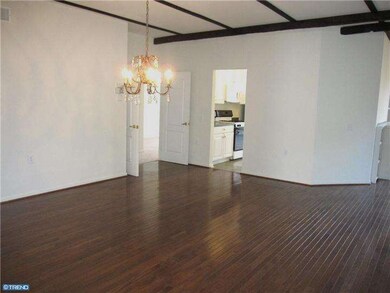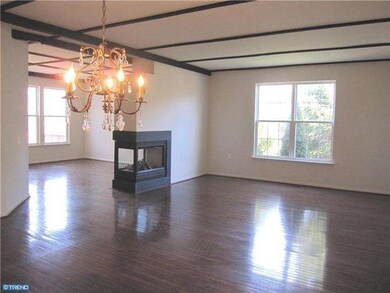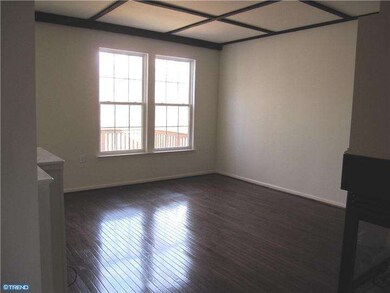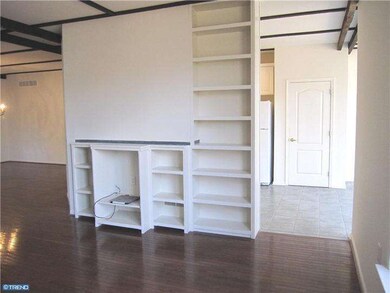
1521 Ulster Way West Chester, PA 19380
Highlights
- Senior Community
- Wooded Lot
- Wood Flooring
- Deck
- Rambler Architecture
- Attic
About This Home
As of June 2019Nature lovers, This One's For You! Well maintained SINGLE Danberry model with 3 Bedrooms, 3 Baths featuring Hardwood Floors, Fresh Paint, Dining Room, open Living Room, Family Room, 3 Sided Fireplace, Built-in Shelving,& Master Bedroom with New Carpet. Sunroom has a bank of windows facing the Woods & Stream & offers private & quiet surroundings. The full Kitchen boasts a Pantry, Corian countertops & gas cooking. The Walk-In Closet, large Master Bath with Stall Shower & New BR Carpet complete the Master Bedroom Suite. The other 2 Bedrooms can be used as Guest Quarters, Den or Office space & are close to the Guest Bath. Adding to the ease of 1 floor ranch style living is the Laundry Room which leads to the Attached 2 Car Garage. Last, but not least, is the large tiled Finished Walk-Out Lower Level with a full Bath allowing for multiple uses - let your dreams come true! *** One Time Capital Contribution Fee Equal to 1 Quarter Due to Ulster Village HOA at Closing***
Last Agent to Sell the Property
LILLIAN WILLIS
Wagner Real Estate License #TREND:196698 Listed on: 03/12/2012
Home Details
Home Type
- Single Family
Est. Annual Taxes
- $6,912
Year Built
- Built in 1999
Lot Details
- 2,765 Sq Ft Lot
- Wooded Lot
- Property is in good condition
- Property is zoned R2
HOA Fees
- $378 Monthly HOA Fees
Parking
- 2 Car Direct Access Garage
- 2 Open Parking Spaces
- Garage Door Opener
Home Design
- Rambler Architecture
- Shingle Roof
- Stone Siding
- Vinyl Siding
- Concrete Perimeter Foundation
Interior Spaces
- 2,153 Sq Ft Home
- Property has 1 Level
- Ceiling height of 9 feet or more
- 1 Fireplace
- Family Room
- Living Room
- Dining Room
- Laundry on main level
- Attic
Kitchen
- Butlers Pantry
- Self-Cleaning Oven
- Built-In Range
- Dishwasher
- Disposal
Flooring
- Wood
- Wall to Wall Carpet
- Tile or Brick
Bedrooms and Bathrooms
- 3 Bedrooms
- En-Suite Primary Bedroom
- En-Suite Bathroom
- 3 Full Bathrooms
- Walk-in Shower
Finished Basement
- Basement Fills Entire Space Under The House
- Exterior Basement Entry
Outdoor Features
- Deck
Utilities
- Forced Air Heating and Cooling System
- Heating System Uses Gas
- Underground Utilities
- 100 Amp Service
- Natural Gas Water Heater
- Septic Tank
- Community Sewer or Septic
- Cable TV Available
Listing and Financial Details
- Tax Lot 0019.1800
- Assessor Parcel Number 53-03 -0019.1800
Community Details
Overview
- Senior Community
- Association fees include pool(s), common area maintenance, exterior building maintenance, lawn maintenance, snow removal, trash, sewer, parking fee, all ground fee, management, alarm system
- $1,135 Other One-Time Fees
- Built by K. HOVNANIAN
- Hersheys Mill Subdivision, Danbury Floorplan
Recreation
- Tennis Courts
- Community Pool
Ownership History
Purchase Details
Home Financials for this Owner
Home Financials are based on the most recent Mortgage that was taken out on this home.Purchase Details
Home Financials for this Owner
Home Financials are based on the most recent Mortgage that was taken out on this home.Similar Homes in West Chester, PA
Home Values in the Area
Average Home Value in this Area
Purchase History
| Date | Type | Sale Price | Title Company |
|---|---|---|---|
| Deed | $539,900 | None Available | |
| Deed | $515,000 | None Available |
Mortgage History
| Date | Status | Loan Amount | Loan Type |
|---|---|---|---|
| Previous Owner | $25,000 | New Conventional |
Property History
| Date | Event | Price | Change | Sq Ft Price |
|---|---|---|---|---|
| 06/14/2019 06/14/19 | Sold | $539,900 | 0.0% | $251 / Sq Ft |
| 05/03/2019 05/03/19 | Pending | -- | -- | -- |
| 04/30/2019 04/30/19 | For Sale | $539,900 | +4.8% | $251 / Sq Ft |
| 05/30/2018 05/30/18 | Sold | $515,000 | -3.7% | $239 / Sq Ft |
| 04/05/2018 04/05/18 | Pending | -- | -- | -- |
| 02/09/2018 02/09/18 | Price Changed | $535,000 | -2.4% | $248 / Sq Ft |
| 12/09/2017 12/09/17 | For Sale | $548,000 | +32.8% | $255 / Sq Ft |
| 04/30/2012 04/30/12 | Sold | $412,500 | -8.1% | $192 / Sq Ft |
| 04/23/2012 04/23/12 | Pending | -- | -- | -- |
| 03/12/2012 03/12/12 | For Sale | $449,000 | -- | $209 / Sq Ft |
Tax History Compared to Growth
Tax History
| Year | Tax Paid | Tax Assessment Tax Assessment Total Assessment is a certain percentage of the fair market value that is determined by local assessors to be the total taxable value of land and additions on the property. | Land | Improvement |
|---|---|---|---|---|
| 2025 | $7,283 | $253,420 | $45,840 | $207,580 |
| 2024 | $7,283 | $253,420 | $45,840 | $207,580 |
| 2023 | $7,283 | $253,420 | $45,840 | $207,580 |
| 2022 | $7,061 | $253,420 | $45,840 | $207,580 |
| 2021 | $6,960 | $253,420 | $45,840 | $207,580 |
| 2020 | $6,898 | $252,840 | $45,840 | $207,000 |
| 2019 | $8,040 | $252,840 | $45,840 | $207,000 |
| 2018 | $6,650 | $252,840 | $45,840 | $207,000 |
| 2017 | $6,502 | $252,840 | $45,840 | $207,000 |
| 2016 | $6,773 | $252,840 | $45,840 | $207,000 |
| 2015 | $6,773 | $252,840 | $45,840 | $207,000 |
| 2014 | $6,773 | $252,840 | $45,840 | $207,000 |
Agents Affiliated with this Home
-
Janice Brown

Seller's Agent in 2019
Janice Brown
Compass RE
(610) 446-2300
11 in this area
119 Total Sales
-
Stacie Koroly

Buyer's Agent in 2019
Stacie Koroly
EXP Realty, LLC
(610) 659-3559
20 in this area
122 Total Sales
-
Matt McGill

Seller's Agent in 2018
Matt McGill
McGill Real Esate
(215) 779-1866
112 Total Sales
-
David Henderson

Seller Co-Listing Agent in 2018
David Henderson
McGill Real Esate
(610) 246-7001
-
L
Seller's Agent in 2012
LILLIAN WILLIS
Wagner Real Estate
-
Monica Connolly
M
Seller Co-Listing Agent in 2012
Monica Connolly
RE/MAX
(610) 864-6179
Map
Source: Bright MLS
MLS Number: 1003879004
APN: 53-003-0019.1800
- 1613 Yardley Dr
- 1544 Ulster Ct
- 1602 Ulster Ln
- 960 Kennett Way
- 1200 Waterford Rd
- 1713 Yardley Dr
- 689 Heatherton Ln
- 505 Eaton Way
- 1133 Windsor Dr
- 469 Eaton Way
- 1419 Mill Creek Dr
- 562 Franklin Way
- 1322 Mary Jane Ln
- 1243 Princeton Ln
- 1414 Morstein Rd
- 107 Adrienne Ct
- 1438 Grand Oak Ln
- 1203 Morstein Rd
- 971 Cornwallis Dr Unit WHARTON MODEL
- 971 Cornwallis Dr Unit ABERDEEN MODEL
