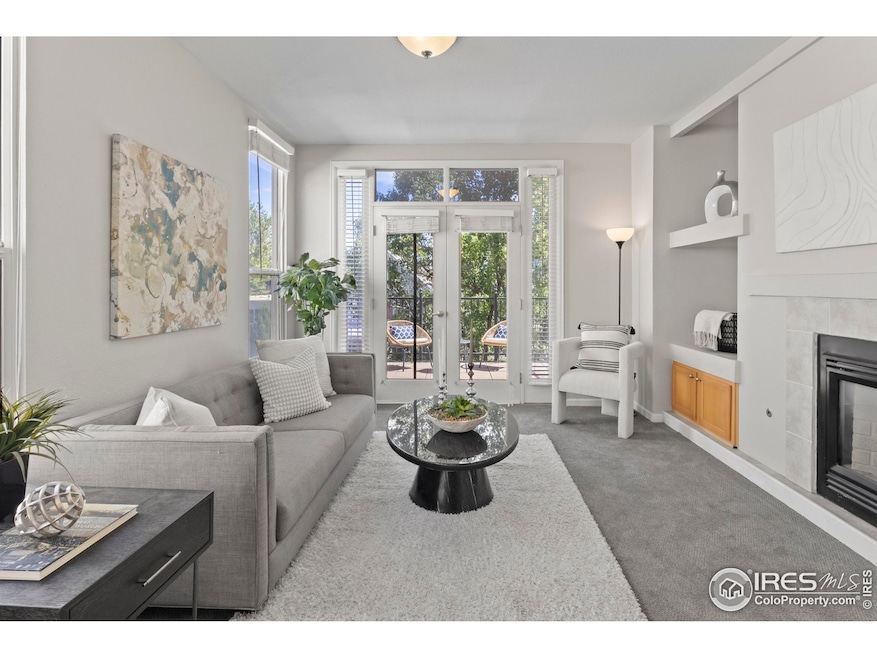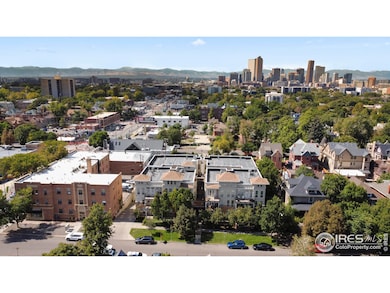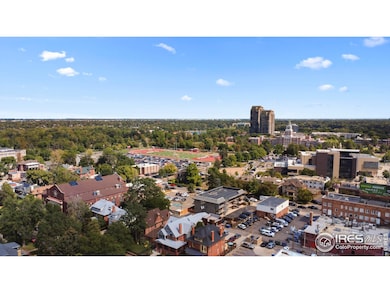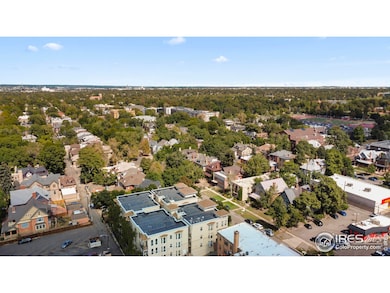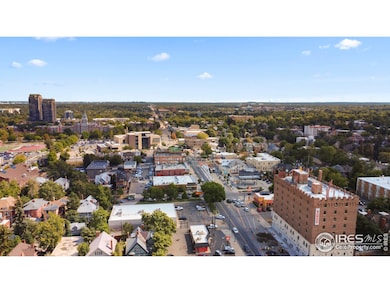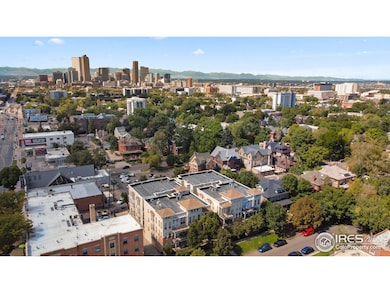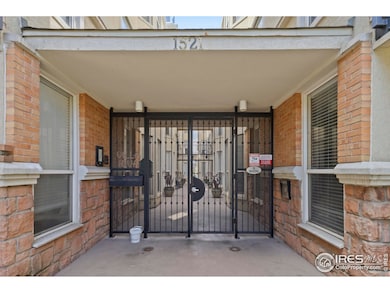1521 Vine St Unit 302 Denver, CO 80206
City Park West NeighborhoodEstimated payment $3,194/month
Highlights
- Open Floorplan
- Wood Flooring
- Balcony
- East High School Rated A
- Loft
- Eat-In Kitchen
About This Home
City energy with leafy green views-the rare combo lives here. This spacious top-floor 2 bed / 2 bath home. Natural light throughout and a flexible loft for an office, creative studio, yoga sanctuary, or non-conforming guest space (one of only two residences in the building with a loft). The open living/dining area features a gas fireplace and private balcony for morning coffee or afternoon tea. The primary suite includes a walk-in closet and jetted tub; the second bath offers a new tub and new tile. A laundry room with full-size washer/dryer, new carpet (2024), and heated underground garage-1 reserved space add everyday ease. HOA includes high-speed fiber internet and water. Secure, controlled-access boutique building in City Park West with outstanding walkability-City Park, Denver Zoo, Museum of Nature & Science, and 17th Ave "Restaurant Row," plus easy access to the Botanic Gardens, arts, and downtown. Dogs and cats are welcome!
Townhouse Details
Home Type
- Townhome
Est. Annual Taxes
- $2,809
Year Built
- Built in 2000
HOA Fees
- $430 Monthly HOA Fees
Parking
- 1 Car Garage
Home Design
- Entry on the 3rd floor
- Brick Veneer
- Fiberglass Roof
Interior Spaces
- 1,369 Sq Ft Home
- 3-Story Property
- Open Floorplan
- Gas Fireplace
- Window Treatments
- Living Room with Fireplace
- Loft
Kitchen
- Eat-In Kitchen
- Electric Oven or Range
- Microwave
- Dishwasher
Flooring
- Wood
- Carpet
Bedrooms and Bathrooms
- 2 Bedrooms
- Walk-In Closet
- 2 Full Bathrooms
Laundry
- Dryer
- Washer
Home Security
Schools
- Wyatt Academy Elementary School
- Whittier Middle School
- East High School
Utilities
- Forced Air Heating and Cooling System
- Underground Utilities
Additional Features
- Accessible Elevator Installed
- Balcony
Listing and Financial Details
- Assessor Parcel Number 235532058
Community Details
Overview
- Association fees include trash, snow removal, maintenance structure, water/sewer, hazard insurance
- Goodwin & Company Association, Phone Number (303) 693-2118
- Wymans Add Subdivision
Pet Policy
- Dogs and Cats Allowed
Security
- Fire and Smoke Detector
Map
Home Values in the Area
Average Home Value in this Area
Tax History
| Year | Tax Paid | Tax Assessment Tax Assessment Total Assessment is a certain percentage of the fair market value that is determined by local assessors to be the total taxable value of land and additions on the property. | Land | Improvement |
|---|---|---|---|---|
| 2024 | $2,809 | $35,460 | $1,540 | $33,920 |
| 2023 | $2,748 | $35,460 | $1,540 | $33,920 |
| 2022 | $2,769 | $34,820 | $6,510 | $28,310 |
| 2021 | $2,673 | $35,820 | $6,690 | $29,130 |
| 2020 | $2,499 | $33,680 | $4,460 | $29,220 |
| 2019 | $2,429 | $33,680 | $4,460 | $29,220 |
| 2018 | $2,263 | $29,250 | $3,090 | $26,160 |
| 2017 | $2,256 | $29,250 | $3,090 | $26,160 |
| 2016 | $2,131 | $26,130 | $2,643 | $23,487 |
| 2015 | $2,041 | $26,130 | $2,643 | $23,487 |
| 2014 | $1,644 | $19,790 | $2,945 | $16,845 |
Property History
| Date | Event | Price | List to Sale | Price per Sq Ft |
|---|---|---|---|---|
| 11/15/2025 11/15/25 | Pending | -- | -- | -- |
| 10/20/2025 10/20/25 | Price Changed | $479,000 | -3.2% | $350 / Sq Ft |
| 09/16/2025 09/16/25 | For Sale | $495,000 | -- | $362 / Sq Ft |
Source: IRES MLS
MLS Number: 1043999
APN: 2355-32-058
- 1521 Vine St Unit 107
- 1521 Vine St Unit 108
- 1633 Gaylord St
- 1410 Vine St Unit 2
- 1569 N High St
- 1454 N Williams St
- 1364 Vine St
- 1471 Josephine St
- 1355 Gaylord St Unit 4
- 1632 York St
- 1705 Gaylord St Unit 108
- 1705 Gaylord St Unit 207
- 1429 Josephine St
- 1330 Race St Unit 3
- 1723 E 16th Ave
- 1718 N Gaylord St
- 1717 E 16th Ave
- 1735 Gaylord St
- 1436 N Gilpin St Unit 4
- 1436 N Gilpin St Unit 9
