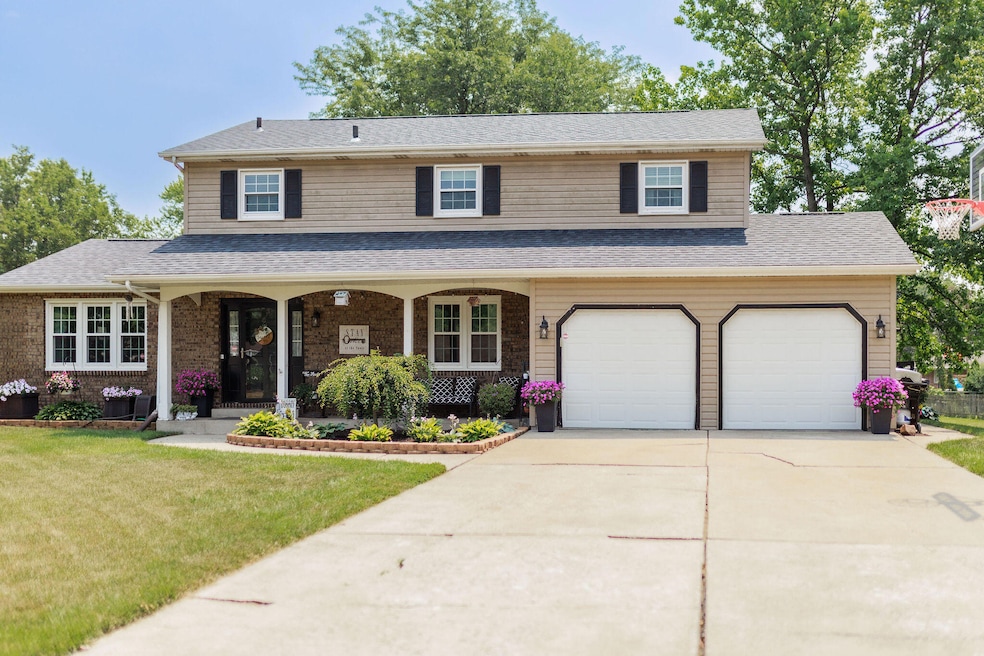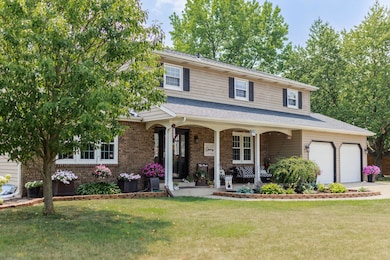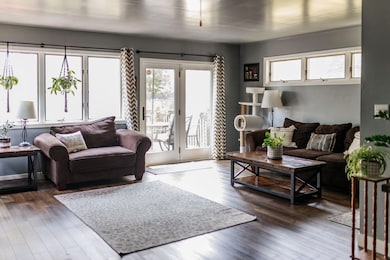1521 W 4th St Hobart, IN 46342
Estimated payment $2,251/month
Highlights
- Deck
- Neighborhood Views
- Breakfast Area or Nook
- No HOA
- Covered Patio or Porch
- 2 Car Attached Garage
About This Home
Welcome home to this gorgeous 4-bedroom, 3-bath residence located in one of Hobart's most desirable neighborhoods. Step into the inviting foyer that leads to a spacious dining room, perfect for family gatherings. The bright kitchen features a cozy breakfast nook and includes all appliances. Enjoy the open floor plan offering both a family room and a living room, centered around a beautiful masonry wood-burning fireplace. Sliding doors open to an adorable deck with extra dining space. The main level also includes a convenient laundry area. Upstairs, you'll find four generous bedrooms, including a primary suite with its own en-suite bath. The partially finished basement offers even more living space with a cozy family area, office space, and an impressive masonry bar. Additional features include a covered front porch perfect for relaxing, a 2-car garage, a 3-year-old roof, and a dual HVAC system that's less than 4 years old. Whether you're hosting guests or enjoying a quiet night in, this home offers comfort, charm, and plenty of room for everyone.
Home Details
Home Type
- Single Family
Est. Annual Taxes
- $2,741
Year Built
- Built in 1971
Lot Details
- 0.33 Acre Lot
- Landscaped
Parking
- 2 Car Attached Garage
- Off-Street Parking
Home Design
- Brick Foundation
Interior Spaces
- 2-Story Property
- Wood Burning Fireplace
- Family Room with Fireplace
- Living Room
- Dining Room
- Neighborhood Views
- Home Security System
- Laundry on main level
- Basement
Kitchen
- Breakfast Area or Nook
- Gas Range
- Microwave
- Dishwasher
Flooring
- Carpet
- Tile
- Vinyl
Bedrooms and Bathrooms
- 4 Bedrooms
Outdoor Features
- Deck
- Covered Patio or Porch
Schools
- Joan Martin Elementary School
- Hobart Middle School
- Hobart High School
Utilities
- Forced Air Heating and Cooling System
- Heating System Uses Natural Gas
Community Details
- No Home Owners Association
- Greenwood Terrace 2Nd Addition Subdivision
Listing and Financial Details
- Assessor Parcel Number 450931152001000018
Map
Home Values in the Area
Average Home Value in this Area
Tax History
| Year | Tax Paid | Tax Assessment Tax Assessment Total Assessment is a certain percentage of the fair market value that is determined by local assessors to be the total taxable value of land and additions on the property. | Land | Improvement |
|---|---|---|---|---|
| 2024 | $9,577 | $229,600 | $31,100 | $198,500 |
| 2023 | $2,835 | $234,600 | $33,700 | $200,900 |
| 2022 | $2,835 | $234,100 | $33,700 | $200,400 |
| 2021 | $2,531 | $207,800 | $30,400 | $177,400 |
| 2020 | $2,436 | $201,300 | $30,400 | $170,900 |
| 2019 | $2,545 | $192,400 | $30,400 | $162,000 |
| 2018 | $2,607 | $182,800 | $30,400 | $152,400 |
| 2017 | $2,604 | $180,700 | $30,400 | $150,300 |
| 2016 | $2,326 | $165,000 | $30,400 | $134,600 |
| 2014 | $2,339 | $164,700 | $30,400 | $134,300 |
| 2013 | $2,325 | $163,700 | $30,400 | $133,300 |
Property History
| Date | Event | Price | List to Sale | Price per Sq Ft |
|---|---|---|---|---|
| 11/19/2025 11/19/25 | Price Changed | $384,900 | -2.5% | $116 / Sq Ft |
| 10/10/2025 10/10/25 | Price Changed | $394,900 | -1.3% | $119 / Sq Ft |
| 09/10/2025 09/10/25 | Price Changed | $399,900 | -3.6% | $120 / Sq Ft |
| 08/22/2025 08/22/25 | Price Changed | $415,000 | -3.3% | $125 / Sq Ft |
| 08/08/2025 08/08/25 | Price Changed | $429,000 | -2.5% | $129 / Sq Ft |
| 08/02/2025 08/02/25 | Price Changed | $439,900 | -2.2% | $132 / Sq Ft |
| 07/17/2025 07/17/25 | For Sale | $449,900 | -- | $135 / Sq Ft |
Purchase History
| Date | Type | Sale Price | Title Company |
|---|---|---|---|
| Interfamily Deed Transfer | -- | None Available | |
| Interfamily Deed Transfer | -- | None Available | |
| Warranty Deed | -- | Chicago Title Insurance Co |
Mortgage History
| Date | Status | Loan Amount | Loan Type |
|---|---|---|---|
| Open | $199,000 | Purchase Money Mortgage |
Source: Northwest Indiana Association of REALTORS®
MLS Number: 824417
APN: 45-09-31-152-001.000-018
- 1231 W 3rd St
- 1009 Lake George Dr
- 204 S Colorado St
- 220 S Delaware St
- 411 Softwood Dr
- 1303 W Cleveland Ave
- 249 S California St
- 919 W 7th Place
- 205 S Wisconsin St
- 103 S California St
- 621 S Washington St
- 233 S Washington St
- 121 S Wisconsin St
- 2910 Crowsnest Dr
- 312 N Colorado St
- 130 W 2nd St
- 1236 S Decatur St
- 1198 Csokasy Ln
- 248 N Washington St
- 100 W 2nd St
- 216 S Ash St Unit 2
- 107 E 8th St
- 234 W 39th Place
- 333 Neringa Ln
- 139 Center St Unit Ruby
- 402 W 14th St
- 400 N Lake Park Ave
- 905 W 37th Ave
- 4125 Alabama St
- 5142 Pennsylvania St
- 5370 Connecticut St
- 5075 Wessex St Unit 182
- 4172 Jefferson St
- 3464 Pennsylvania St
- 5156 Exeter Ave Unit 285
- 3326 Delaware St
- 400 Glen Park Ave
- 5925 Jefferson St
- 1240 W 52nd Dr
- 2267 Tennessee St







