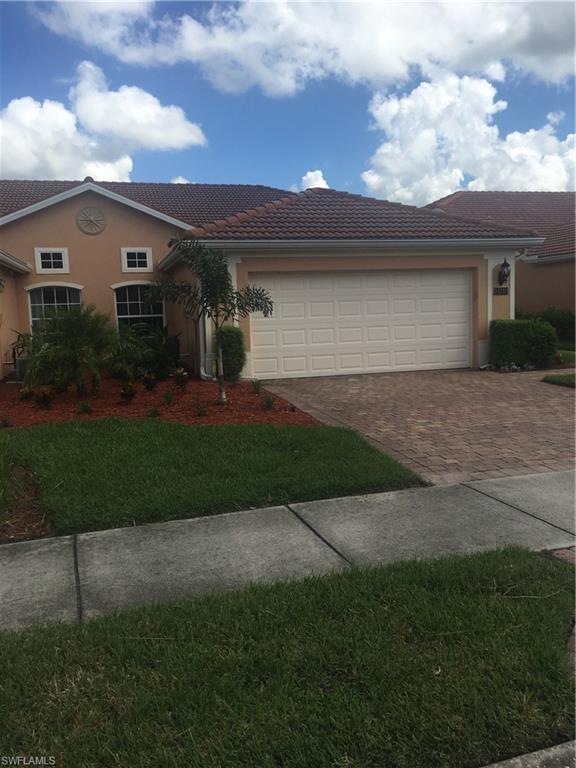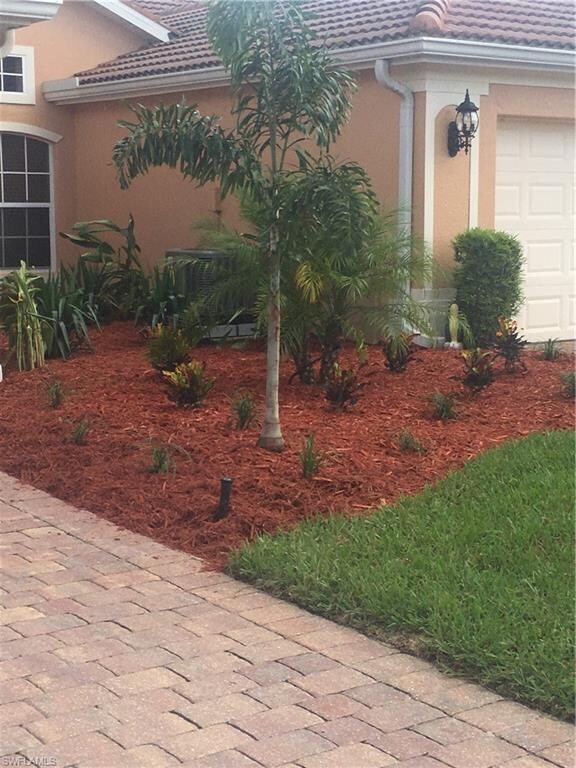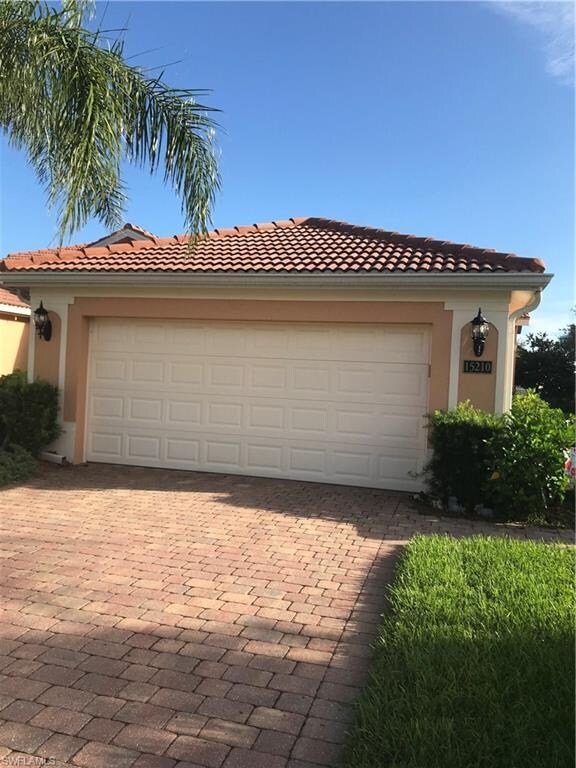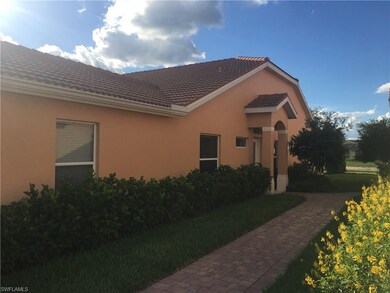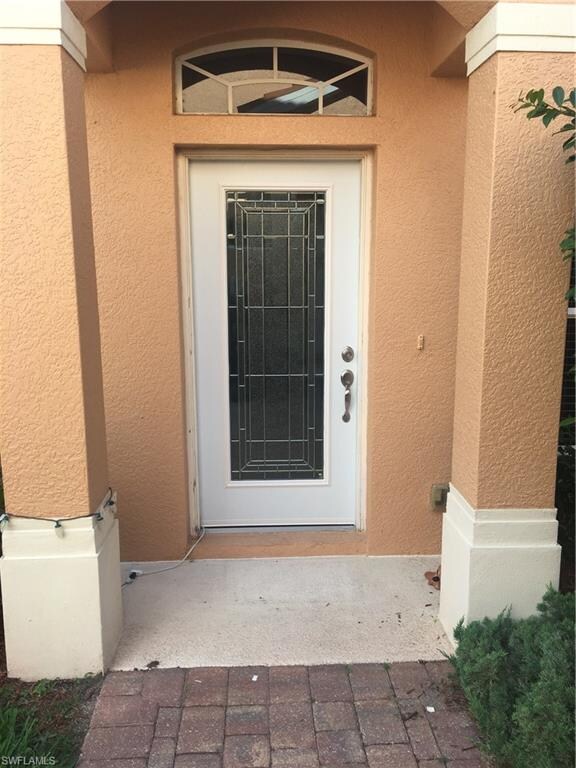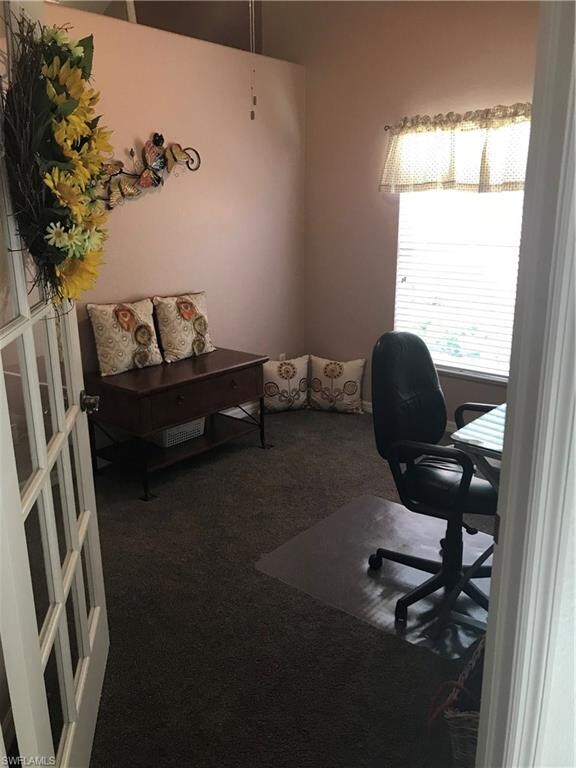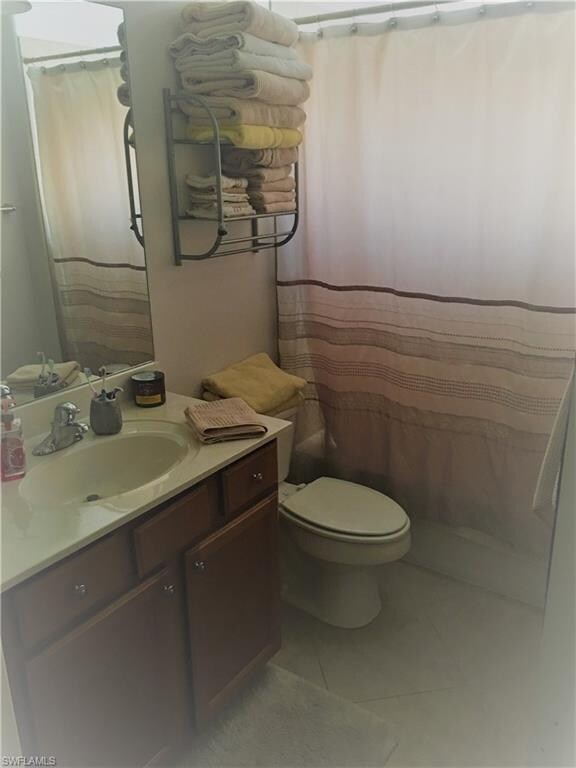
15210 Cortona Way Naples, FL 34120
Rural Estates NeighborhoodHighlights
- 24-Hour Guard
- Lake View
- Cathedral Ceiling
- Laurel Oak Elementary School Rated A
- Clubhouse
- Furnished
About This Home
As of October 2020Pride of ownership is evident in this move-in ready attached villa. Located in the family-friendly community of Tuscany Cove, this furnished home features spacious bedrooms, 2 bathrooms, a separate laundry room & a 2 car garage. Upon entering the villa, you are welcomed into a bright foyer with newly installed glass front entry door. The cheerful eat-in kitchen has solid surface countertops, stainless steel appliances & wood cabinetry. The living-dining room has a sliding glass door that opens to the large lanai with a covered area to relax out of the sun & a patio table for enjoying al fresco dining. At the end of the day, retire to your master retreat with two large walk-in closets & an en-suite bathroom that has dual sinks & tiled shower. A separate guest bedroom suite with a bathroom affords privacy to everyone. The owner recently replaced the air conditioning unit, all lanai screens, updated the front yard landscaping & painted both inside & outside the home. Tuscany Cove is an active community close to dining, shopping & A-rated schools. Community amenities include a community pool/spa, fitness room, billiard room, tennis court, basketball court, tot lot & kiddie pool.
Last Agent to Sell the Property
The Real Estate Connection LLC License #NAPLES-249510574 Listed on: 06/09/2018
Last Buyer's Agent
John Thiele
Florida Complete Realty License #FORT-258022742
Townhouse Details
Home Type
- Townhome
Est. Annual Taxes
- $2,737
Year Built
- Built in 2006
Lot Details
- North Facing Home
- Gated Home
HOA Fees
- $320 Monthly HOA Fees
Parking
- 2 Car Attached Garage
- Automatic Garage Door Opener
- Deeded Parking
Home Design
- Villa
- Concrete Block With Brick
- Stucco
- Tile
Interior Spaces
- 1,451 Sq Ft Home
- 1-Story Property
- Furnished
- Furnished or left unfurnished upon request
- Cathedral Ceiling
- 5 Ceiling Fans
- Ceiling Fan
- Shutters
- Single Hung Windows
- Combination Dining and Living Room
- Screened Porch
- Lake Views
- Home Security System
Kitchen
- Eat-In Kitchen
- Breakfast Bar
- Self-Cleaning Oven
- Range
- Microwave
- Ice Maker
- Dishwasher
- Disposal
Flooring
- Carpet
- Tile
Bedrooms and Bathrooms
- 3 Bedrooms
- Split Bedroom Floorplan
- Walk-In Closet
- 2 Full Bathrooms
- Dual Sinks
- Shower Only
Laundry
- Laundry Room
- Dryer
- Washer
Schools
- Laurel Oak Elementary School
- Oakridge Middle School
- Gulf Coast High School
Utilities
- Central Heating and Cooling System
- Underground Utilities
- Cable TV Available
Listing and Financial Details
- Assessor Parcel Number 78532902242
- Tax Block C
Community Details
Overview
- $650 Secondary HOA Transfer Fee
- Tuscany Cove Condos
Amenities
- Clubhouse
- Billiard Room
Recreation
- Tennis Courts
- Community Basketball Court
- Pickleball Courts
- Exercise Course
- Community Pool or Spa Combo
Pet Policy
- Call for details about the types of pets allowed
Security
- 24-Hour Guard
- Fire and Smoke Detector
Ownership History
Purchase Details
Home Financials for this Owner
Home Financials are based on the most recent Mortgage that was taken out on this home.Purchase Details
Home Financials for this Owner
Home Financials are based on the most recent Mortgage that was taken out on this home.Purchase Details
Home Financials for this Owner
Home Financials are based on the most recent Mortgage that was taken out on this home.Purchase Details
Home Financials for this Owner
Home Financials are based on the most recent Mortgage that was taken out on this home.Purchase Details
Purchase Details
Purchase Details
Home Financials for this Owner
Home Financials are based on the most recent Mortgage that was taken out on this home.Purchase Details
Home Financials for this Owner
Home Financials are based on the most recent Mortgage that was taken out on this home.Similar Homes in Naples, FL
Home Values in the Area
Average Home Value in this Area
Purchase History
| Date | Type | Sale Price | Title Company |
|---|---|---|---|
| Warranty Deed | $295,000 | Florida Ttl & Guarantee Agcy | |
| Warranty Deed | -- | Attorney | |
| Warranty Deed | $279,000 | Cottrell Title & Escrow | |
| Warranty Deed | $230,000 | Attorney | |
| Warranty Deed | $192,000 | Attorney | |
| Warranty Deed | $150,000 | Paradise Coast Title & Escro | |
| Warranty Deed | $388,000 | Attorney | |
| Special Warranty Deed | $318,850 | Attorney |
Mortgage History
| Date | Status | Loan Amount | Loan Type |
|---|---|---|---|
| Open | $280,250 | New Conventional | |
| Previous Owner | $223,200 | New Conventional | |
| Previous Owner | $223,200 | New Conventional | |
| Previous Owner | $172,800 | Adjustable Rate Mortgage/ARM | |
| Previous Owner | $38,800 | Credit Line Revolving | |
| Previous Owner | $310,400 | New Conventional |
Property History
| Date | Event | Price | Change | Sq Ft Price |
|---|---|---|---|---|
| 10/30/2020 10/30/20 | Sold | $295,000 | 0.0% | $203 / Sq Ft |
| 09/23/2020 09/23/20 | Pending | -- | -- | -- |
| 09/23/2020 09/23/20 | For Sale | $295,000 | 0.0% | $203 / Sq Ft |
| 09/21/2020 09/21/20 | Pending | -- | -- | -- |
| 09/01/2020 09/01/20 | For Sale | $295,000 | +5.7% | $203 / Sq Ft |
| 12/10/2018 12/10/18 | Sold | $279,000 | -3.8% | $192 / Sq Ft |
| 11/01/2018 11/01/18 | Pending | -- | -- | -- |
| 06/13/2018 06/13/18 | For Sale | $289,900 | +26.0% | $200 / Sq Ft |
| 11/22/2013 11/22/13 | Sold | $230,000 | -3.6% | $159 / Sq Ft |
| 10/24/2013 10/24/13 | Pending | -- | -- | -- |
| 08/25/2013 08/25/13 | For Sale | $238,500 | -- | $164 / Sq Ft |
Tax History Compared to Growth
Tax History
| Year | Tax Paid | Tax Assessment Tax Assessment Total Assessment is a certain percentage of the fair market value that is determined by local assessors to be the total taxable value of land and additions on the property. | Land | Improvement |
|---|---|---|---|---|
| 2023 | $1,794 | $219,665 | $0 | $0 |
| 2022 | $1,889 | $213,267 | $0 | $0 |
| 2021 | $1,898 | $207,055 | $0 | $0 |
| 2020 | $1,937 | $190,542 | $0 | $0 |
| 2019 | $1,897 | $186,258 | $0 | $0 |
| 2018 | $2,684 | $217,295 | $56,646 | $160,649 |
| 2017 | $2,737 | $220,685 | $61,289 | $159,396 |
| 2016 | $2,707 | $218,752 | $0 | $0 |
| 2015 | $2,589 | $205,629 | $0 | $0 |
| 2014 | $2,420 | $189,647 | $0 | $0 |
Agents Affiliated with this Home
-

Seller's Agent in 2020
DeeAnn Marretta
Premiere Plus Realty Company
(239) 821-0436
1 in this area
1 Total Sale
-
J
Buyer's Agent in 2020
John Vorbach
Berkshire Hathaway FL Realty
-

Seller's Agent in 2018
Christina Falzarano Bajrakta
The Real Estate Connection LLC
(239) 253-2417
12 in this area
40 Total Sales
-
J
Buyer's Agent in 2018
John Thiele
Florida Complete Realty
-
A
Seller's Agent in 2013
Amy Van Wyk
Premiere Plus Realty Company
(239) 777-8779
5 in this area
40 Total Sales
-
P
Buyer's Agent in 2013
Philip Falzarano
The Real Estate Connection LLC
(239) 692-5040
1 in this area
3 Total Sales
Map
Source: Naples Area Board of REALTORS®
MLS Number: 218041353
APN: 78532902242
- 1012 Crystal Lake Dr
- 15253 Cortona Way
- 14931 Volterra Ct
- 14960 Collier Blvd Unit 2041
- 14960 Collier Blvd Unit 3065
- 14960 Collier Blvd Unit 3034
- 14960 Collier Blvd Unit 3050
- 14960 Collier Blvd Unit 4004
- 14960 Collier Blvd Unit 3044
- 1031 Crystal Lake Dr
- 15298 Cortona Way
- 15501 Cortona Way
- 15318 Cortona Way
- 15322 Cortona Way
- 15029 Toscana Way
- 3027 Crystal Lake Dr
- 345 Sweet Bay Ln
- 3063 Waterview Point
- 4046 Crystal Lake Dr
- 9052 Glenforest Dr
