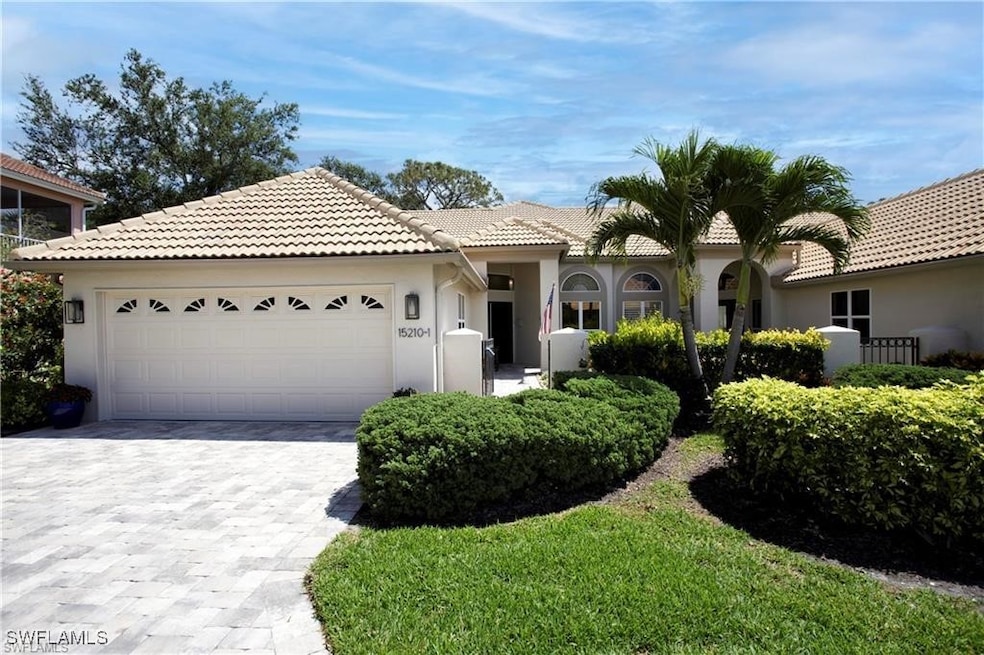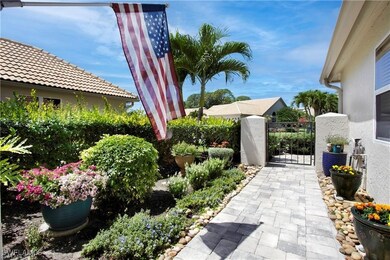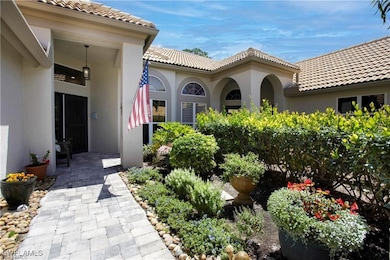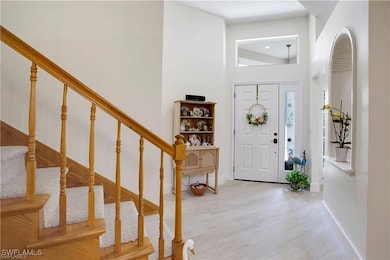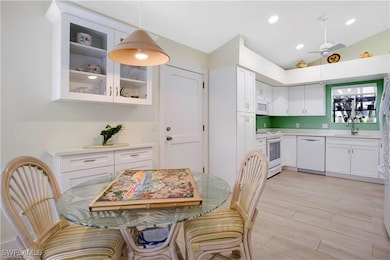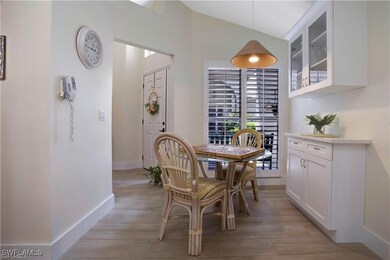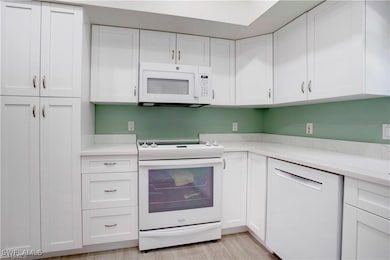15210 Majorca Bay Dr Unit 1-15 Naples, FL 34110
Coastal North Naples NeighborhoodEstimated payment $4,287/month
Highlights
- Lake Front
- Boat Ramp
- Gated Community
- Naples Park Elementary School Rated A-
- Fitness Center
- Clubhouse
About This Home
NAPLES HIDDEN GEM...nestled among the trees with miles of walking trails out to the bay is BAY FOREST!
BIKE TO TWO BEACHES (Bonita & Vanderbilt) & RESTAURANTS, KAYAK ON THE BAY WITH KAYAK STORAGE/LAUNCH IN THE
COMMUNITY, OR A SHORT DRIVE TO FINE DINING/SHOPPING AT THE PROMANADE, COCONUT POINT, & MERCATO MALLS.
~THIS RENOVATED, IMMACULATE ATTACHED VILLA boasts 2 MASTER SUITES, 1 GUEST SUITE/ATTACHED BATH, 3 BATHS, & 2 CAR
ATTACHED GARAGE, for a total of 2873 SF with 2050 SF of living area...WOW!!!
~THE ENTRANCE...Your paver driveway and walkway lead you to a wrought iron fenced garden entrance ...so pretty. Once inside this freshly
painted home features new wood-like tile throughout the 1st floor and carpet in the upstairs.
~THE UPSTAIRS... consists of one of the two Primary Suites, vaulted ceiling, huge walk-in closet, updated bathroom with dual sinks, vanity,
walk-in shower with glass shower doors, and views of the lake!
~THE DOWNSTAIRS BEDROOMS...consists of 2 bedrooms, one spacious Primary bedroom with another huge walk-in closet, Primary
Bathroom with new quartz vanity & shower with glass shower doors. The guest suite has plantation shutters, views of the front garden area,
access to an attached bath with new vanity, and a shower/tub combination. Next to this is the laundry closet with a new (2024) washer.
~NEWLY RENOVATED KITCHEN... consists of white, soft close shaker cabinetry with pantry, quartz counters, a beautiful plant shelf window,
and a breakfast room. This opens up to the GREAT ROOM with tall ceilings, spacious dining and living room, plantation shutters, and an
abundance of natural light! Continuing through the living room is an extra sitting area/multi purpose room with views out to the screened lanai.
~SCREEN LANAI surrounded by tropical plants making it a very private and enjoyable outdoor space.
Beyond that is the sparkling community pool. Walk down the paver path to enjoy a dip in the pool!
~In addition to all of this is a 2 car attached garage complete with workbench~
~THE COMMUNITY...All the landscaping is taken care of for you (new irrigation system) so you can enjoy the many community amenities:
TENNIS/PICKLE BALL, BOCCE BALL, SHUFFLE BOARD,COMMUNITY ROOM WITH CARDS & TONS OF ACTIVITIES, FITNESS ROOM,
SPARKLING POOL, MILES OF WALKING TRAILS, BOARDWALK TO THE BAY WITH KAYAK STORAGE/LAUNCH AREA & FISHING PIER.
Pet friendly with 2 pets allowed/50 lb. limit/no dangerous breeds.
Lenient rental restrictions with 30 day minimum/12 x per year.
~All bedroom furniture included with personal items omitted. Most of downstairs furniture is excluded. Inventory provided.
~BAY FOREST...SEA PINES II...NAPLES HIDDEN GEM...THE PERFECT PLACE TO CALL HOME!
Listing Agent
Janice Matter
Premiere Plus Realty Company License #249512273 Listed on: 10/21/2025

Property Details
Home Type
- Condominium
Est. Annual Taxes
- $2,765
Year Built
- Built in 1990
Lot Details
- Lake Front
- West Facing Home
- Sprinkler System
HOA Fees
- $1,100 Monthly HOA Fees
Parking
- 2 Car Attached Garage
- Driveway
- Guest Parking
- Deeded Parking
Home Design
- Villa
- Entry on the 1st floor
- Wood Frame Construction
- Tile Roof
- Stucco
Interior Spaces
- 2,050 Sq Ft Home
- 2-Story Property
- Partially Furnished
- Built-In Features
- Cathedral Ceiling
- Sliding Windows
- Entrance Foyer
- Great Room
- Open Floorplan
- Den
- Heated Sun or Florida Room
- Screened Porch
- Lake Views
- Security Gate
Kitchen
- Breakfast Area or Nook
- Range
- Microwave
- Freezer
- Dishwasher
- Disposal
Flooring
- Carpet
- Tile
Bedrooms and Bathrooms
- 3 Bedrooms
- Main Floor Bedroom
- Split Bedroom Floorplan
- Walk-In Closet
- Maid or Guest Quarters
- 3 Full Bathrooms
- Dual Sinks
- Bathtub with Shower
- Shower Only
- Separate Shower
Laundry
- Dryer
- Washer
Outdoor Features
- Glass Enclosed
- Outdoor Storage
Utilities
- Central Heating and Cooling System
- Cable TV Available
Listing and Financial Details
- Tax Lot 15
- Assessor Parcel Number 72705000809
Community Details
Overview
- Association fees include management, insurance, legal/accounting, ground maintenance, pest control
- 15 Units
- Association Phone (239) 514-7432
- Sea Pines Subdivision
Amenities
- Community Barbecue Grill
- Picnic Area
- Clubhouse
- Community Library
- Bike Room
- Community Storage Space
Recreation
- Boat Ramp
- Boat Dock
- Pier or Dock
- Tennis Courts
- Community Basketball Court
- Pickleball Courts
- Bocce Ball Court
- Shuffleboard Court
- Fitness Center
- Community Pool
- Park
- Trails
Pet Policy
- Pets up to 50 lbs
- Call for details about the types of pets allowed
- 2 Pets Allowed
Security
- Gated Community
Map
Home Values in the Area
Average Home Value in this Area
Tax History
| Year | Tax Paid | Tax Assessment Tax Assessment Total Assessment is a certain percentage of the fair market value that is determined by local assessors to be the total taxable value of land and additions on the property. | Land | Improvement |
|---|---|---|---|---|
| 2025 | $2,765 | $309,731 | -- | -- |
| 2024 | $795 | $301,002 | -- | -- |
| 2023 | $795 | $94,668 | $0 | $0 |
| 2022 | $3,168 | $320,101 | $0 | $0 |
| 2021 | $3,196 | $310,778 | $0 | $0 |
| 2020 | $3,119 | $306,487 | $0 | $0 |
| 2019 | $3,063 | $299,596 | $0 | $0 |
| 2018 | $2,992 | $294,010 | $0 | $0 |
| 2017 | $2,944 | $287,963 | $0 | $0 |
| 2016 | $2,863 | $282,040 | $0 | $0 |
| 2015 | $2,884 | $280,079 | $0 | $0 |
| 2014 | $2,885 | $227,856 | $0 | $0 |
Property History
| Date | Event | Price | List to Sale | Price per Sq Ft |
|---|---|---|---|---|
| 10/21/2025 10/21/25 | For Sale | $560,000 | -- | $273 / Sq Ft |
Purchase History
| Date | Type | Sale Price | Title Company |
|---|---|---|---|
| Interfamily Deed Transfer | -- | None Available | |
| Warranty Deed | $320,000 | -- |
Source: Florida Gulf Coast Multiple Listing Service
MLS Number: 225071451
APN: 72705000809
- 15162 Majorca Bay Dr Unit 2
- 15161 Cedarwood Ln Unit 1205
- 419 Emerald Bay Cir Unit B6
- 15171 Cedarwood Ln Unit 3105
- 394 Emerald Bay Cir Unit F1
- 290 Naples Cove Dr Unit 2103
- 290 Naples Cove Dr Unit 2501
- 15103 Royal Fern Ct Unit 100
- 285 Naples Cove Dr Unit 1103
- 270 Naples Cove Dr Unit 3205
- 15400 Cedarwood Ln Unit 1-201
- 15405 Cedarwood Ln Unit 201
- 15450 Cedarwood Ln Unit II103
- 347 Emerald Bay Cir Unit S7
- 15435 Cedarwood Ln Unit 5-304
- 15455 Royal Fern Ln N Unit 22B
- 15260 Cedarwood Ln Unit 201
- 15161 Cedarwood Ln Unit 1505
- 15087 Royal Fern Ct Unit 201
- 15191 Cedarwood Ln Unit 2206
- 15171 Cedarwood Ln Unit 3704
- 290 Naples Cove Dr Unit 2205
- 290 Naples Cove Dr Unit 2602
- 15171 Cedarwood Ln Unit 3606
- 285 Naples Cove Dr
- 15218 Storrington Place Unit M100
- 285 Naples Cove Dr Unit 1102
- 285 Naples Cove Dr Unit 1303
- 270 Naples Cove Dr Unit 3506
- 337 Emerald Bay Cir Unit U1
- 306 Emerald Bay Cir Unit J5
- 306 Emerald Bay Cir Unit J8
- 15400 Cedarwood Ln Unit 204
- 15405 Cedarwood Ln Unit 2-101
- 341 Emerald Bay Cir Unit T5
- 298 Emerald Bay Cir Unit K6
