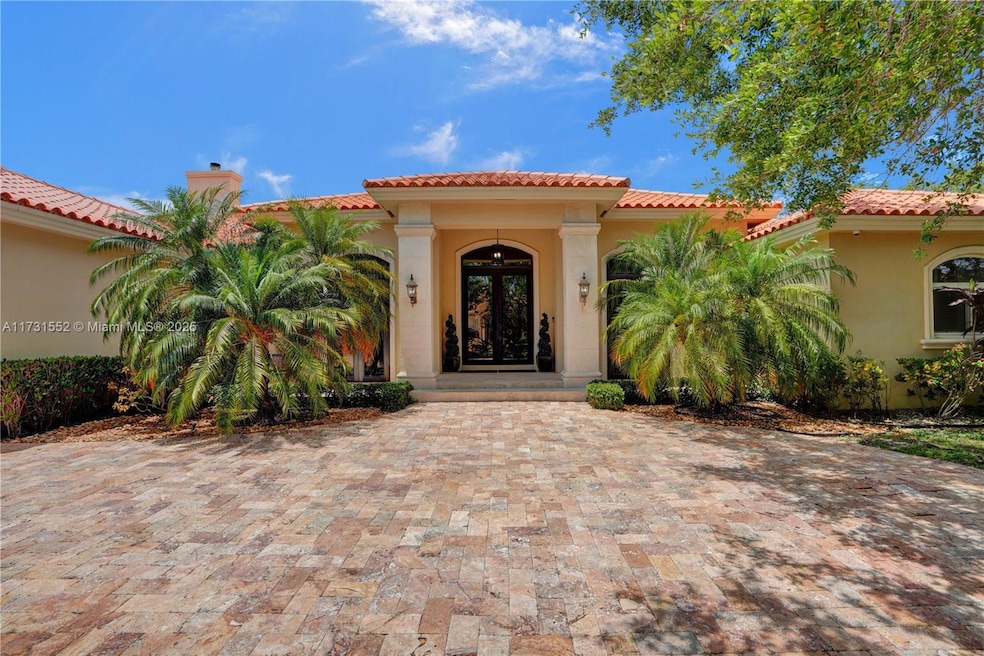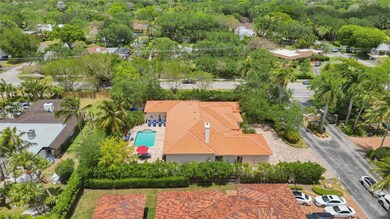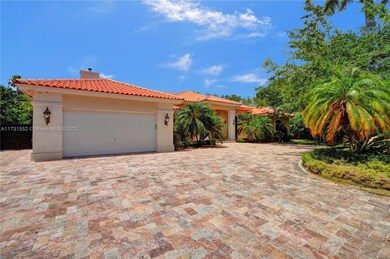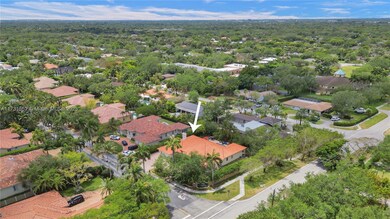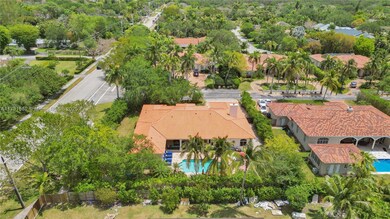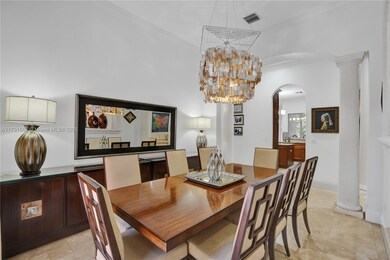15210 SW 74th Ct Palmetto Bay, FL 33157
Estimated payment $11,643/month
Highlights
- In Ground Pool
- Gated Community
- Marble Flooring
- Coral Reef Elementary School Rated A
- Roman Tub
- Garden View
About This Home
Nestled in a serene gated community, this exquisite 5bed/5Bath home awaits its new owner, every inch of this meticulously designed space exudes elegance and comfort. As you step inside, you're greeted by an inviting foyer that flows into the spacious living area, adorned with natural light cascading through the large windows. The gourmet kitchen boasts state-of-the-art appliances, granite countertops, ample storage space, making it a chef's delight. Its luxurious master suite, with spa-like bath and walk-in closets fit for royalty. Entertain guests in style in this backyard oasis, The lush garden provides a tranquil escape from the hustle and bustle of everyday life. Located near excellent public and private schools. Don't miss the opportunity to make this your forever home.
Home Details
Home Type
- Single Family
Est. Annual Taxes
- $15,519
Year Built
- Built in 2005
Lot Details
- 0.43 Acre Lot
- East Facing Home
- Fenced
- Property is zoned 2200
HOA Fees
- $312 Monthly HOA Fees
Parking
- 2 Car Attached Garage
- Automatic Garage Door Opener
- Circular Driveway
- Paver Block
- Open Parking
Property Views
- Garden
- Pool
Home Design
- Barrel Roof Shape
- Tile Roof
Interior Spaces
- 3,963 Sq Ft Home
- 1-Story Property
- Central Vacuum
- Built-In Features
- Ceiling Fan
- Paddle Fans
- Fireplace
- Drapes & Rods
- Blinds
- Formal Dining Room
- Marble Flooring
Kitchen
- Breakfast Area or Nook
- Eat-In Kitchen
- Self-Cleaning Oven
- Electric Range
- Microwave
- Ice Maker
- Dishwasher
- Snack Bar or Counter
- Disposal
Bedrooms and Bathrooms
- 5 Bedrooms
- Split Bedroom Floorplan
- Closet Cabinetry
- 5 Full Bathrooms
- Bidet
- Dual Sinks
- Roman Tub
- Jettted Tub and Separate Shower in Primary Bathroom
Laundry
- Laundry in Utility Room
- Dryer
- Washer
- Laundry Tub
Home Security
- High Impact Windows
- Fire and Smoke Detector
Eco-Friendly Details
- Energy-Efficient Appliances
Outdoor Features
- In Ground Pool
- Patio
- Exterior Lighting
- Shed
- Porch
Schools
- Coral Reef Elementary School
- Southwood Middle School
- Miami Palmetto High School
Utilities
- Central Heating and Cooling System
- Electric Water Heater
- Septic Tank
Listing and Financial Details
- Assessor Parcel Number 33-50-26-026-0010
Community Details
Overview
- Coral Cay,Cutler Reef Estate Subdivision
Security
- Gated Community
Map
Home Values in the Area
Average Home Value in this Area
Tax History
| Year | Tax Paid | Tax Assessment Tax Assessment Total Assessment is a certain percentage of the fair market value that is determined by local assessors to be the total taxable value of land and additions on the property. | Land | Improvement |
|---|---|---|---|---|
| 2025 | $16,045 | $949,859 | -- | -- |
| 2024 | $15,519 | $923,090 | -- | -- |
| 2023 | $15,519 | $896,204 | $0 | $0 |
| 2022 | $15,013 | $870,101 | $0 | $0 |
| 2021 | $15,026 | $844,759 | $0 | $0 |
| 2020 | $14,730 | $833,096 | $0 | $0 |
| 2019 | $14,404 | $814,366 | $0 | $0 |
| 2018 | $13,799 | $799,182 | $0 | $0 |
| 2017 | $13,763 | $782,745 | $0 | $0 |
| 2016 | $13,732 | $766,646 | $0 | $0 |
| 2015 | $13,985 | $761,317 | $0 | $0 |
| 2014 | $14,160 | $755,275 | $0 | $0 |
Property History
| Date | Event | Price | Change | Sq Ft Price |
|---|---|---|---|---|
| 04/21/2025 04/21/25 | Price Changed | $1,900,900 | -15.5% | $480 / Sq Ft |
| 01/24/2025 01/24/25 | For Sale | $2,249,000 | +158.5% | $567 / Sq Ft |
| 07/30/2012 07/30/12 | Sold | $870,000 | 0.0% | $188 / Sq Ft |
| 07/06/2012 07/06/12 | Pending | -- | -- | -- |
| 03/16/2012 03/16/12 | For Sale | $870,000 | -- | $188 / Sq Ft |
Purchase History
| Date | Type | Sale Price | Title Company |
|---|---|---|---|
| Interfamily Deed Transfer | -- | Attorney | |
| Warranty Deed | $870,000 | Attorney | |
| Warranty Deed | $370,000 | -- | |
| Deed | $884,000 | -- | |
| Warranty Deed | $875,000 | -- |
Mortgage History
| Date | Status | Loan Amount | Loan Type |
|---|---|---|---|
| Open | $650,000 | VA | |
| Previous Owner | $198,000 | New Conventional | |
| Previous Owner | $277,500 | Unknown | |
| Previous Owner | $525,000 | No Value Available |
Source: MIAMI REALTORS® MLS
MLS Number: A11731552
APN: 33-5026-026-0010
- 15023 SW 74th Place
- 15021 SW 75th Ct
- 15000 Old Cutler Rd
- 15144 SW 72nd Ct
- 15503 SW 74th Place
- 15424 SW 77th Ct
- 14600 SW 75th Ave
- 7420 SW 145th Terrace
- 7485 SW 159th Terrace
- 15801 SW 77th Ct
- 7297 SW 146th Street Cir
- 6960 SW 148th Terrace
- 15121 SW 69th Ct
- 7560 SW 144th St
- 7935 SW 155th St
- 7660 SW 144th St
- 6957 SW 148th Terrace
- 16001 SW 77th Ct
- 15255 SW 80th Ave
- 15202 SW 80th Ave
- 15305 SW 74th Ct
- 14950 SW 76th Ct
- 14921 SW 72nd Ct
- 14780 Old Cutler Rd
- 14605 SW 75th Ave
- 14700 SW 78th Ave
- 7775 SW 145th St
- 14401 SW 79th Ave
- 16195 SW 78th Ave
- 7620 SW 164th St
- 16550 SW 77th Ct
- 8220 SW 162nd St
- 15925 SW 83rd Ct
- 15400 SW 84th Ave
- 7200 SW 137th St
- 7469 SW 168th Terrace
- 13800 SW 78th Place
- 13590 SW 73rd Ct
- 7935 SW 168th St
- 8261 SW 165th Terrace
