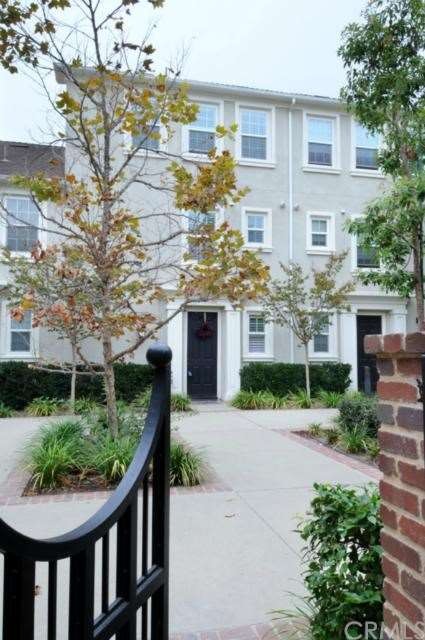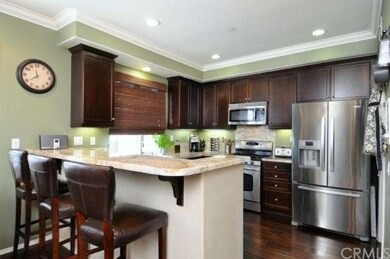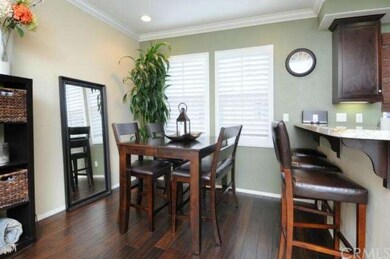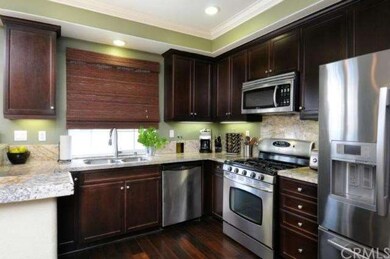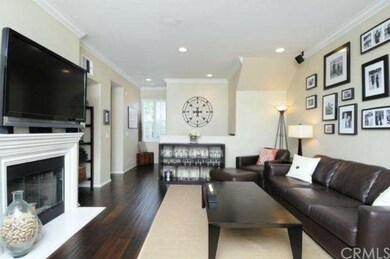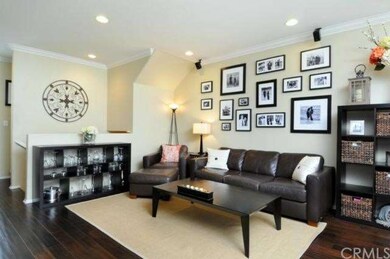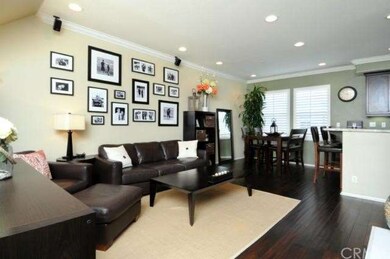
15212 Cambridge St Tustin, CA 92782
Highlights
- Private Pool
- Georgian Architecture
- High Ceiling
- Heritage Elementary Rated A
- Wood Flooring
- Granite Countertops
About This Home
As of September 2023Beautifully upgraded and immaculate townhome in Tustin Field. Dark wood floors on main level. Granite countertops and breakfast bar. Walk in pantry. Stainless appliances and recessed lighting. Cozy fireplace in spacious living room with media niche. Plantation shutters and crown molding. Master suite and second bedroom on top level. Both with crown molding. Master has walkin closet and private bathroom. Travertine tiles on floor and countertop and around tub. Tile floors and counter in hall bathroom. Inside laundry on first floor with built in cabinets. Direct access to two car garage. New central air conditioning. Minutes to wonderful shopping and restaurants in The District.
Last Agent to Sell the Property
Seven Gables Real Estate License #00942615 Listed on: 10/26/2013

Co-Listed By
Joe Lightman
Seven Gables Real Estate License #00967450
Property Details
Home Type
- Condominium
Est. Annual Taxes
- $12,367
Year Built
- Built in 2007
HOA Fees
Parking
- 2 Car Attached Garage
Home Design
- Georgian Architecture
- Planned Development
Interior Spaces
- 1,305 Sq Ft Home
- 3-Story Property
- Crown Molding
- High Ceiling
- Living Room with Fireplace
- L-Shaped Dining Room
- Laundry Room
Kitchen
- Breakfast Bar
- Granite Countertops
Flooring
- Wood
- Carpet
Bedrooms and Bathrooms
- 2 Bedrooms
- All Upper Level Bedrooms
Pool
- Private Pool
- Spa
Additional Features
- Exterior Lighting
- Two or More Common Walls
- Suburban Location
- Central Heating and Cooling System
Listing and Financial Details
- Tax Lot 284
- Tax Tract Number 16581
- Assessor Parcel Number 93452110
Community Details
Overview
- 222 Units
- Cambridge Lane Association, Phone Number (949) 838-3235
- Cloumbus Square Association, Phone Number (949) 448-6000
Recreation
- Community Pool
- Community Spa
Ownership History
Purchase Details
Home Financials for this Owner
Home Financials are based on the most recent Mortgage that was taken out on this home.Purchase Details
Purchase Details
Home Financials for this Owner
Home Financials are based on the most recent Mortgage that was taken out on this home.Purchase Details
Purchase Details
Home Financials for this Owner
Home Financials are based on the most recent Mortgage that was taken out on this home.Purchase Details
Home Financials for this Owner
Home Financials are based on the most recent Mortgage that was taken out on this home.Similar Homes in the area
Home Values in the Area
Average Home Value in this Area
Purchase History
| Date | Type | Sale Price | Title Company |
|---|---|---|---|
| Grant Deed | $840,000 | California Best Title | |
| Interfamily Deed Transfer | -- | None Available | |
| Grant Deed | $445,000 | First American Title | |
| Interfamily Deed Transfer | -- | First American Title | |
| Grant Deed | $340,000 | Chicago Title Company | |
| Grant Deed | $495,500 | Fidelity National Title |
Mortgage History
| Date | Status | Loan Amount | Loan Type |
|---|---|---|---|
| Previous Owner | $250,000 | New Conventional | |
| Previous Owner | $98,800 | Unknown | |
| Previous Owner | $395,500 | Purchase Money Mortgage |
Property History
| Date | Event | Price | Change | Sq Ft Price |
|---|---|---|---|---|
| 08/08/2025 08/08/25 | For Sale | $918,000 | +9.3% | $693 / Sq Ft |
| 09/11/2023 09/11/23 | Sold | $840,000 | +1.3% | $634 / Sq Ft |
| 08/29/2023 08/29/23 | For Sale | $829,500 | -1.3% | $627 / Sq Ft |
| 08/24/2023 08/24/23 | Off Market | $840,000 | -- | -- |
| 08/23/2023 08/23/23 | For Sale | $829,500 | -1.3% | $627 / Sq Ft |
| 08/22/2023 08/22/23 | Off Market | $840,000 | -- | -- |
| 08/11/2023 08/11/23 | For Sale | $829,500 | 0.0% | $627 / Sq Ft |
| 08/29/2020 08/29/20 | Rented | $4,000 | 0.0% | -- |
| 08/29/2020 08/29/20 | Price Changed | $4,000 | -4.8% | $3 / Sq Ft |
| 08/29/2020 08/29/20 | Price Changed | $4,200 | -6.7% | $3 / Sq Ft |
| 07/02/2020 07/02/20 | Price Changed | $4,500 | -25.0% | $3 / Sq Ft |
| 06/24/2020 06/24/20 | For Rent | $6,000 | +140.0% | -- |
| 06/23/2015 06/23/15 | Rented | $2,500 | +8.7% | -- |
| 06/23/2015 06/23/15 | For Rent | $2,300 | +9.5% | -- |
| 06/23/2014 06/23/14 | Rented | $2,100 | -8.7% | -- |
| 06/23/2014 06/23/14 | For Rent | $2,300 | 0.0% | -- |
| 11/27/2013 11/27/13 | Sold | $445,000 | -1.1% | $341 / Sq Ft |
| 11/06/2013 11/06/13 | Pending | -- | -- | -- |
| 10/26/2013 10/26/13 | For Sale | $450,000 | -- | $345 / Sq Ft |
Tax History Compared to Growth
Tax History
| Year | Tax Paid | Tax Assessment Tax Assessment Total Assessment is a certain percentage of the fair market value that is determined by local assessors to be the total taxable value of land and additions on the property. | Land | Improvement |
|---|---|---|---|---|
| 2025 | $12,367 | $856,800 | $608,197 | $248,603 |
| 2024 | $12,367 | $840,000 | $596,271 | $243,729 |
| 2023 | $8,752 | $524,322 | $310,705 | $213,617 |
| 2022 | $8,570 | $514,042 | $304,613 | $209,429 |
| 2021 | $8,363 | $503,963 | $298,640 | $205,323 |
| 2020 | $8,265 | $498,796 | $295,578 | $203,218 |
| 2019 | $8,059 | $489,016 | $289,782 | $199,234 |
| 2018 | $7,899 | $479,428 | $284,100 | $195,328 |
| 2017 | $7,746 | $470,028 | $278,529 | $191,499 |
| 2016 | $7,596 | $460,812 | $273,067 | $187,745 |
| 2015 | $7,511 | $453,891 | $268,966 | $184,925 |
| 2014 | $7,352 | $445,000 | $263,697 | $181,303 |
Agents Affiliated with this Home
-
Vivian Chan

Seller's Agent in 2025
Vivian Chan
eHomes
(714) 362-1022
2 in this area
42 Total Sales
-
Paul Crane

Seller's Agent in 2023
Paul Crane
Pacific California Residential, Inc
(949) 732-0075
2 in this area
23 Total Sales
-
Gary Sully

Seller's Agent in 2015
Gary Sully
The Sully Group
(714) 404-5252
45 Total Sales
-
S
Buyer's Agent in 2015
Steve Cohen
Beach Cities Real Estate
-
Vanessa Bui
V
Buyer's Agent in 2014
Vanessa Bui
House 2 Home Realtors
(714) 719-3017
18 Total Sales
-
Kristina Lightman

Seller's Agent in 2013
Kristina Lightman
Seven Gables Real Estate
(714) 904-9470
6 in this area
116 Total Sales
Map
Source: California Regional Multiple Listing Service (CRMLS)
MLS Number: OC13218385
APN: 934-521-10
- 1460 Georgia St
- 1437 Georgia St
- 1429 Georgia St
- 15234 Davenport St
- 1442 Valencia Ave
- 15205 Columbus Square
- 1410 Lexington St
- 1411 Madison St
- 1782 Green Meadow Ave
- 15205 Severyns Rd
- 1752 Green Meadow Ave
- 2331 Basswood Cir
- 159 Waypoint
- 1742 Brookshire Ave
- 14652 Canterbury Ave
- 285 Lodestar
- 99 Waypoint
- 1691 Green Meadow Ave
- 14772 Briarcliff Place
- 421 Transport
