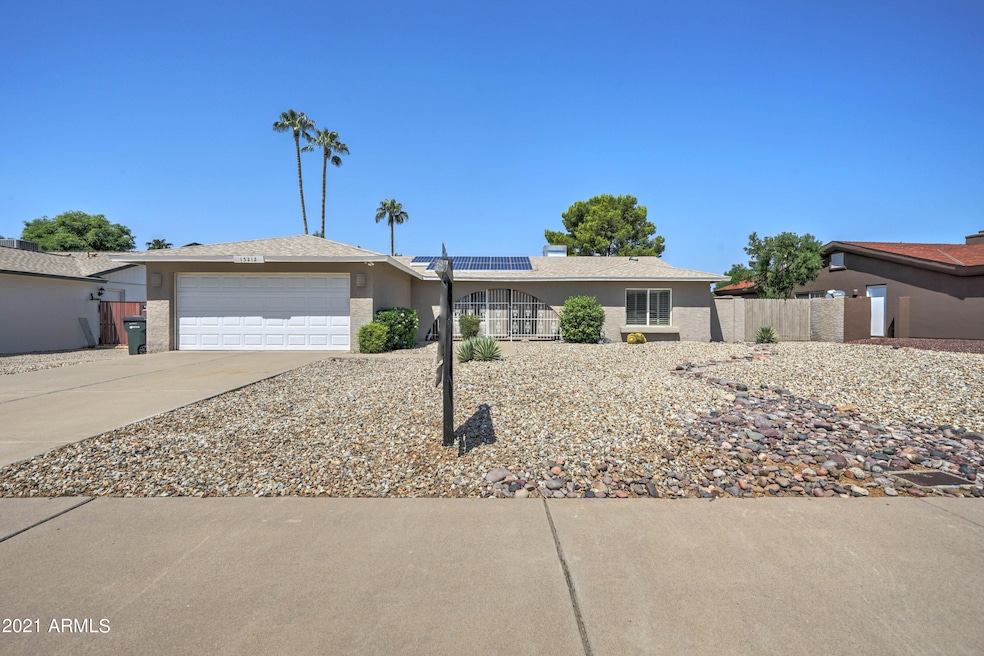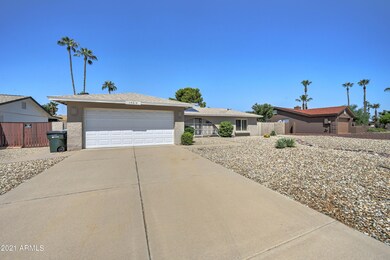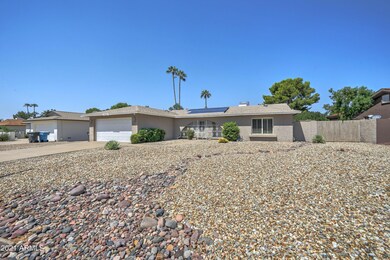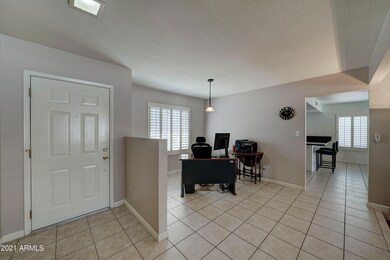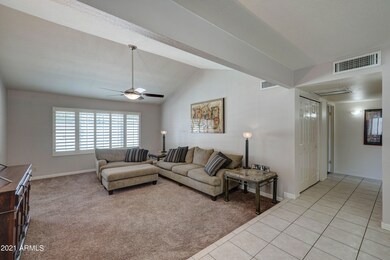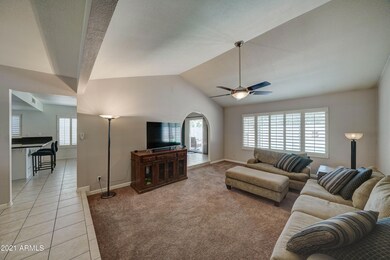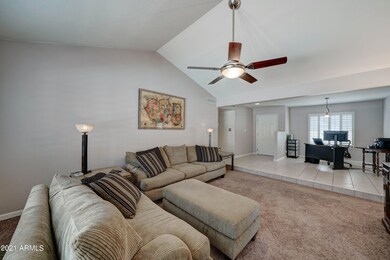
15212 N 53rd St Scottsdale, AZ 85254
Highlights
- Private Pool
- RV Garage
- Vaulted Ceiling
- Liberty Elementary School Rated A
- Solar Power System
- Granite Countertops
About This Home
As of November 2021Welcome Home to 53rd St in the desirable 85254 zip code. From the low maintenance front yard to the river rock pathway, just pulling in makes you instantly feel right at home. Featuring a large living space with vaulted ceilings, formal dining, and cozy family room. Open and airy spaces with plantation shutters full of natural light. The open concept combo eat-in kitchen and living room space with fireplace, here, the options are endless. HVAC system replaced in APRIL, 2021.
The kitchen area features a black granite breakfast bar, trayed ceilings with recessed lighting and a combination of black and SS appliances. Master suite has a private exit leading directly to the pool. CONTINUED The low maintenance backyard features a large, covered patio that overlooks the crystal blue pool with an updated two stage EE filtration system. And don't forget the mature lemon tree. Make a Showing Time TODAY before you miss out
Last Agent to Sell the Property
Keller Williams Realty Phoenix License #SA662931000 Listed on: 09/09/2021

Home Details
Home Type
- Single Family
Est. Annual Taxes
- $2,801
Year Built
- Built in 1980
Lot Details
- 9,912 Sq Ft Lot
- Desert faces the front and back of the property
- Block Wall Fence
Parking
- 2 Car Direct Access Garage
- Garage Door Opener
- RV Garage
Home Design
- Composition Roof
- Block Exterior
Interior Spaces
- 1,809 Sq Ft Home
- 1-Story Property
- Vaulted Ceiling
- Ceiling Fan
- Double Pane Windows
- Solar Screens
- Family Room with Fireplace
Kitchen
- Breakfast Bar
- Built-In Microwave
- Granite Countertops
Flooring
- Carpet
- Tile
Bedrooms and Bathrooms
- 3 Bedrooms
- 2 Bathrooms
- Dual Vanity Sinks in Primary Bathroom
Accessible Home Design
- Remote Devices
- Multiple Entries or Exits
Pool
- Private Pool
- Pool Pump
Schools
- Liberty Elementary School
- Sunrise Middle School
- Horizon High School
Utilities
- Cooling System Updated in 2021
- Central Air
- Heating Available
- Water Purifier
- High Speed Internet
- Cable TV Available
Additional Features
- Solar Power System
- Property is near a bus stop
Listing and Financial Details
- Tax Lot 128
- Assessor Parcel Number 215-66-251
Community Details
Overview
- No Home Owners Association
- Association fees include no fees
- Covey Subdivision
Recreation
- Community Playground
Ownership History
Purchase Details
Home Financials for this Owner
Home Financials are based on the most recent Mortgage that was taken out on this home.Purchase Details
Similar Homes in Scottsdale, AZ
Home Values in the Area
Average Home Value in this Area
Purchase History
| Date | Type | Sale Price | Title Company |
|---|---|---|---|
| Warranty Deed | $620,000 | Lawyers Title Of Arizona Inc | |
| Interfamily Deed Transfer | -- | None Available |
Mortgage History
| Date | Status | Loan Amount | Loan Type |
|---|---|---|---|
| Previous Owner | $155,875 | Unknown | |
| Previous Owner | $151,750 | Unknown | |
| Previous Owner | $139,100 | Unknown | |
| Closed | -- | No Value Available |
Property History
| Date | Event | Price | Change | Sq Ft Price |
|---|---|---|---|---|
| 07/08/2025 07/08/25 | For Sale | $700,000 | 0.0% | $387 / Sq Ft |
| 06/20/2025 06/20/25 | Off Market | $700,000 | -- | -- |
| 06/09/2025 06/09/25 | Price Changed | $700,000 | -3.4% | $387 / Sq Ft |
| 05/15/2025 05/15/25 | Price Changed | $725,000 | 0.0% | $401 / Sq Ft |
| 05/15/2025 05/15/25 | For Sale | $725,000 | -2.0% | $401 / Sq Ft |
| 05/07/2025 05/07/25 | Off Market | $740,000 | -- | -- |
| 04/23/2025 04/23/25 | For Sale | $740,000 | +19.4% | $409 / Sq Ft |
| 11/01/2021 11/01/21 | Sold | $620,000 | -0.8% | $343 / Sq Ft |
| 09/17/2021 09/17/21 | Price Changed | $624,900 | -3.8% | $345 / Sq Ft |
| 09/03/2021 09/03/21 | For Sale | $649,900 | -- | $359 / Sq Ft |
Tax History Compared to Growth
Tax History
| Year | Tax Paid | Tax Assessment Tax Assessment Total Assessment is a certain percentage of the fair market value that is determined by local assessors to be the total taxable value of land and additions on the property. | Land | Improvement |
|---|---|---|---|---|
| 2025 | $2,907 | $29,202 | -- | -- |
| 2024 | $3,288 | $27,811 | -- | -- |
| 2023 | $3,288 | $48,580 | $9,710 | $38,870 |
| 2022 | $3,255 | $37,650 | $7,530 | $30,120 |
| 2021 | $2,801 | $35,210 | $7,040 | $28,170 |
| 2020 | $2,705 | $32,620 | $6,520 | $26,100 |
| 2019 | $2,717 | $31,050 | $6,210 | $24,840 |
| 2018 | $2,618 | $28,680 | $5,730 | $22,950 |
| 2017 | $2,500 | $27,760 | $5,550 | $22,210 |
| 2016 | $2,461 | $26,420 | $5,280 | $21,140 |
| 2015 | $2,283 | $24,880 | $4,970 | $19,910 |
Agents Affiliated with this Home
-
Amy Brooks

Seller's Agent in 2025
Amy Brooks
HomeSmart
(480) 529-5893
2 in this area
37 Total Sales
-
Eric Brossart

Seller's Agent in 2021
Eric Brossart
Keller Williams Realty Phoenix
(480) 768-9333
22 in this area
431 Total Sales
-
Justin Brossart
J
Seller Co-Listing Agent in 2021
Justin Brossart
Keller Williams Realty Phoenix
(480) 768-9333
2 in this area
43 Total Sales
Map
Source: Arizona Regional Multiple Listing Service (ARMLS)
MLS Number: 6289005
APN: 215-66-251
- 15440 N 54th St
- 5122 E Blanche Dr
- 5120 E Janice Way
- 15226 N 51st St
- 15240 N 51st St
- 15615 N 55th St
- 5015 E Karen Dr
- 5419 E Everett Dr
- 5016 E Waltann Ln
- 14639 N 55th Place
- 5434 E Acoma Dr
- 5411 E Acoma Dr
- 4854 E Blanche Dr
- 5211 E Winchcomb Dr
- 15835 N 56th Way
- 4839 E Marilyn Rd
- 5532 E Crocus Dr
- 14248 N 56th Place
- 15014 N 48th Place
- 15008 N 48th Place
