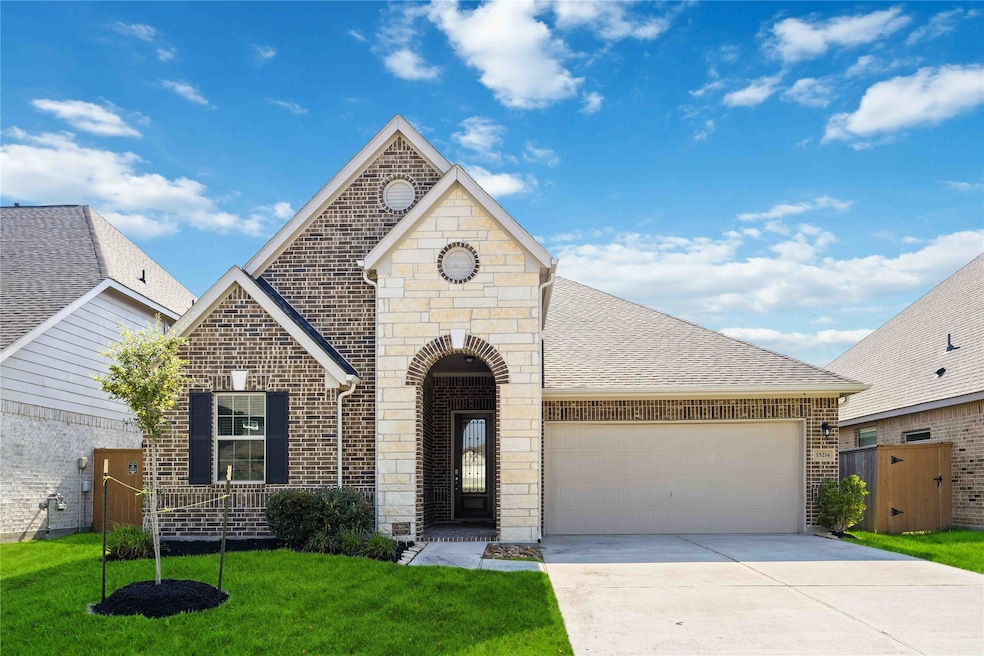
15214 Ordie Run Dr Humble, TX 77346
Lindsey NeighborhoodEstimated payment $2,672/month
Highlights
- Contemporary Architecture
- 2 Car Attached Garage
- 1-Story Property
- Summer Creek High School Rated A-
- Central Heating and Cooling System
About This Home
Live where others vacation—every day. Located in the iconic Balmoral community, home to Houston’s very first Crystal Lagoon, this barely-lived-in beauty feels like brand-new construction with all the upgrades already done. Featuring soaring ceilings, an open-concept design, and entertainment-ready living spaces, this home is made for hosting and unwinding in style.
Enjoy resort-style living with exclusive access to the Lagoon, clubhouse, trails, and more—all just minutes from dining, shopping, and top-rated schools.
Listing Agent
Lifestyle Real Estate Collection LLC License #0702681 Listed on: 08/06/2025
Home Details
Home Type
- Single Family
Est. Annual Taxes
- $8,585
Year Built
- Built in 2020
Lot Details
- 6,250 Sq Ft Lot
HOA Fees
- $123 Monthly HOA Fees
Parking
- 2 Car Attached Garage
Home Design
- Contemporary Architecture
- Brick Exterior Construction
- Slab Foundation
- Composition Roof
Interior Spaces
- 2,123 Sq Ft Home
- 1-Story Property
Kitchen
- Microwave
- Dishwasher
- Disposal
Bedrooms and Bathrooms
- 3 Bedrooms
- 2 Full Bathrooms
Schools
- Ridge Creek Elementary School
- Autumn Ridge Middle School
- Summer Creek High School
Utilities
- Central Heating and Cooling System
- Heating System Uses Gas
Community Details
- Pmg Association, Phone Number (832) 243-1900
- Balmoral Subdivision
Map
Home Values in the Area
Average Home Value in this Area
Tax History
| Year | Tax Paid | Tax Assessment Tax Assessment Total Assessment is a certain percentage of the fair market value that is determined by local assessors to be the total taxable value of land and additions on the property. | Land | Improvement |
|---|---|---|---|---|
| 2024 | $6,916 | $335,975 | $38,513 | $297,462 |
| 2023 | $6,916 | $353,383 | $38,513 | $314,870 |
| 2022 | $8,805 | $317,204 | $38,513 | $278,691 |
| 2021 | $4,433 | $148,378 | $38,513 | $109,865 |
Property History
| Date | Event | Price | Change | Sq Ft Price |
|---|---|---|---|---|
| 08/06/2025 08/06/25 | For Sale | $335,000 | -- | $158 / Sq Ft |
Purchase History
| Date | Type | Sale Price | Title Company |
|---|---|---|---|
| Deed | -- | Alamo Title Company | |
| Deed | -- | Alamo Title Company |
Mortgage History
| Date | Status | Loan Amount | Loan Type |
|---|---|---|---|
| Open | $289,890 | FHA | |
| Closed | $289,890 | FHA |
Similar Homes in Humble, TX
Source: Houston Association of REALTORS®
MLS Number: 78187864
APN: 1410200020020
- 15222 Dinnet Berm Dr
- 15314 Davan Springs Dr
- 12222 Ashgrove Point Dr
- 12223 Golden Oasis Ln
- 15314 Stulan Burn Dr
- 15107 Sequoia Meadow Ct
- 12114 Delwood Terrace Dr
- 12023 Summer Range Dr
- 15003 Moonlight Mist Dr
- 12402 Oakleaf Bend Dr
- 12107 Allington Cove Ln
- 12115 Talmadge Reach Dr
- 15102 Dry Ridge Ct
- 12307 Breckenwood Mills Dr
- 12415 Oakleaf Bend Dr
- 12043 Talmadge Reach Dr
- 15154 Silky Morning Ct
- 12526 Sabine Point Dr
- 12527 Sabine Point Dr
- 12118 Ballshire Pines Dr
- 15202 Dinnet Berm Dr
- 15314 Stulan Burn Dr
- 15010 Cave Creek Ct
- 14935 Moonlight Mist Dr
- 12347 Breckenwood Mills Dr
- 15123 Monal Trie Dr
- 12400 Greens Rd
- 12400 Greens Rd Unit 1005
- 12400 Greens Rd Unit 1102
- 14807 Woodland Hills Dr
- 14807 Woodland Hills Dr Unit B2F2208
- 14807 Woodland Hills Dr Unit B2P5204
- 14807 Woodland Hills Dr Unit A2P5303
- 14807 Woodland Hills Dr Unit B1P9210
- 14807 Woodland Hills Dr Unit A3FR
- 15818 Weston Ridge Dr
- 14700 Woodson Park Dr
- 12822 Ilderton Dr
- 12823 Ilderton Dr
- 15863 Kinlough Dr






