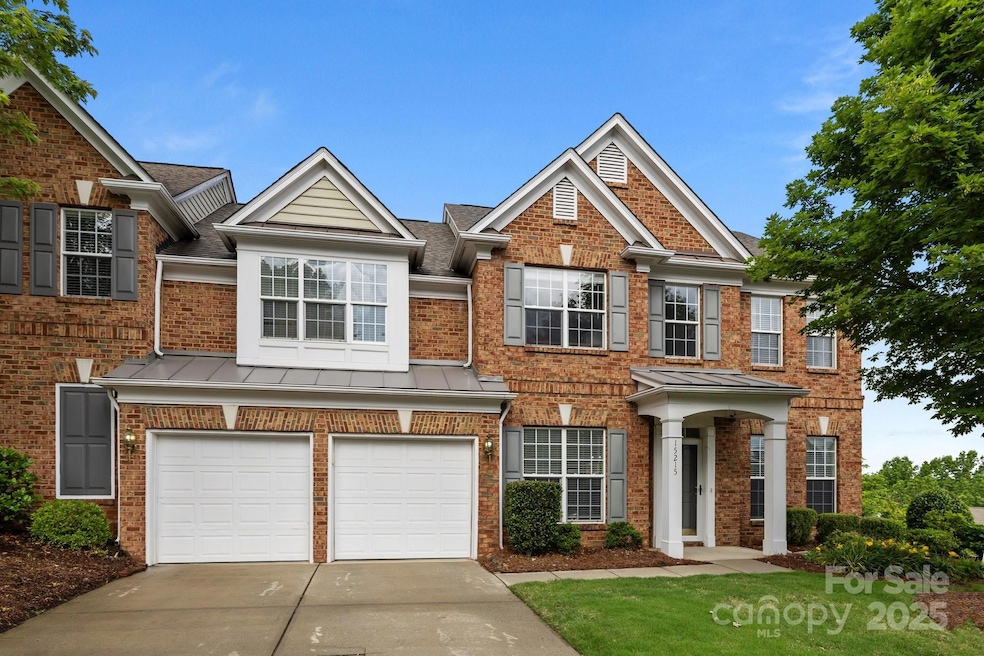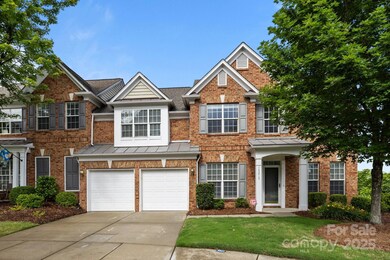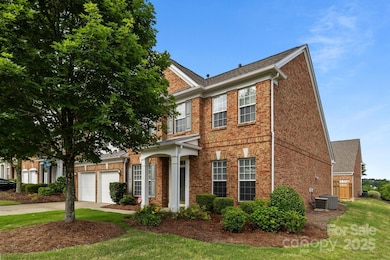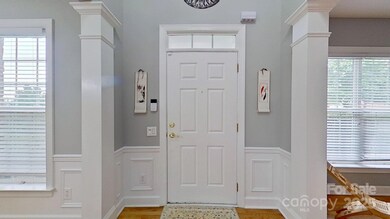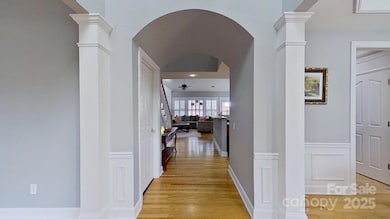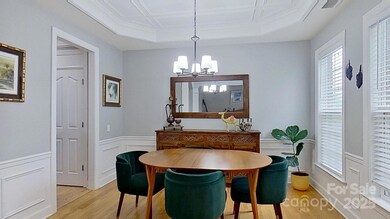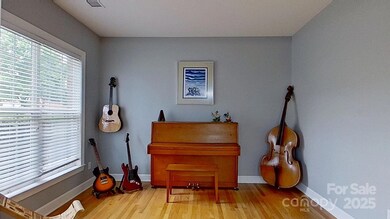
15215 Arleta Cir Unit 31D Charlotte, NC 28277
Ballantyne NeighborhoodEstimated payment $4,279/month
Highlights
- Clubhouse
- Traditional Architecture
- Corner Lot
- Ballantyne Elementary Rated A-
- Wood Flooring
- Community Pool
About This Home
Beautifully updated townhome in the popular Ivy Ridge community can be found in the heart of Ballantyne. Walk to the Ballantyne Village and the Bowl offering fine dining and entertainment. This full brick townhome offers a spacious and wide floor plan. The entryway, flanked by a formal dining room and living room, leads you to a spacious kitchen with granite counter tops, a large breakfast area and cozy great room with fireplace, vaulted ceilings and a wall of windows that leads you out to an expansive private patio perfect for entertaining. The primary suite is on the main level as well with a beautifully renovated ensuite bath. The second floors boast a nice sized loft and an office with glass french doors. Two generous sized bedrooms with large walk-in closets that share a newly renovated bath with dual sinks. There’s also a walk-in attic space with ample storage space. This is a must see!
Listing Agent
Link Realty Brokerage Email: brian@linkrealtyllc.com License #68197 Listed on: 05/23/2025
Townhouse Details
Home Type
- Townhome
Year Built
- Built in 2004
HOA Fees
- $295 Monthly HOA Fees
Parking
- 2 Car Attached Garage
- Driveway
Home Design
- Traditional Architecture
- Slab Foundation
- Four Sided Brick Exterior Elevation
Interior Spaces
- 2-Story Property
- Window Treatments
- Great Room with Fireplace
- Wood Flooring
Kitchen
- Breakfast Bar
- Built-In Oven
- Electric Oven
- Electric Cooktop
- Range Hood
- Microwave
- Dishwasher
- Disposal
Bedrooms and Bathrooms
- Walk-In Closet
- Garden Bath
Schools
- Ballantyne Elementary School
- Community House Middle School
- Ardrey Kell High School
Utilities
- Forced Air Heating and Cooling System
- Heating System Uses Natural Gas
- Gas Water Heater
Additional Features
- Patio
- Back Yard Fenced
Listing and Financial Details
- Assessor Parcel Number 223-543-11
Community Details
Overview
- Cusick Mgmt Association, Phone Number (704) 544-7779
- Ivy Ridge At Ballantyne Subdivision
- Mandatory home owners association
Amenities
- Clubhouse
Recreation
- Community Pool
Map
Home Values in the Area
Average Home Value in this Area
Tax History
| Year | Tax Paid | Tax Assessment Tax Assessment Total Assessment is a certain percentage of the fair market value that is determined by local assessors to be the total taxable value of land and additions on the property. | Land | Improvement |
|---|---|---|---|---|
| 2024 | -- | $540,200 | $135,000 | $405,200 |
| 2023 | $4,007 | $540,200 | $135,000 | $405,200 |
| 2022 | $3,861 | $396,000 | $100,000 | $296,000 |
| 2021 | $3,861 | $396,000 | $100,000 | $296,000 |
| 2020 | $3,791 | $392,800 | $100,000 | $292,800 |
| 2019 | $3,824 | $392,800 | $100,000 | $292,800 |
| 2018 | $3,722 | $281,600 | $33,300 | $248,300 |
| 2017 | $3,669 | $281,600 | $33,300 | $248,300 |
| 2016 | $3,666 | $281,600 | $33,300 | $248,300 |
| 2015 | $3,662 | $281,600 | $33,300 | $248,300 |
| 2014 | $3,656 | $281,600 | $33,300 | $248,300 |
Property History
| Date | Event | Price | Change | Sq Ft Price |
|---|---|---|---|---|
| 06/27/2025 06/27/25 | Price Changed | $669,900 | -0.7% | $242 / Sq Ft |
| 05/23/2025 05/23/25 | For Sale | $674,900 | +22.7% | $244 / Sq Ft |
| 07/28/2022 07/28/22 | Sold | $550,000 | -3.3% | $197 / Sq Ft |
| 06/29/2022 06/29/22 | Pending | -- | -- | -- |
| 06/10/2022 06/10/22 | For Sale | $569,000 | +53.0% | $204 / Sq Ft |
| 12/06/2019 12/06/19 | Sold | $372,000 | -4.3% | $134 / Sq Ft |
| 11/11/2019 11/11/19 | Pending | -- | -- | -- |
| 10/29/2019 10/29/19 | Price Changed | $388,900 | -1.5% | $140 / Sq Ft |
| 09/28/2019 09/28/19 | For Sale | $395,000 | +6.2% | $143 / Sq Ft |
| 09/20/2019 09/20/19 | Off Market | $372,000 | -- | -- |
| 08/26/2019 08/26/19 | Pending | -- | -- | -- |
| 08/02/2019 08/02/19 | Price Changed | $395,000 | -1.3% | $143 / Sq Ft |
| 07/12/2019 07/12/19 | For Sale | $400,000 | 0.0% | $144 / Sq Ft |
| 07/02/2019 07/02/19 | Pending | -- | -- | -- |
| 05/29/2019 05/29/19 | Price Changed | $400,000 | -2.4% | $144 / Sq Ft |
| 04/09/2019 04/09/19 | For Sale | $409,900 | -- | $148 / Sq Ft |
Purchase History
| Date | Type | Sale Price | Title Company |
|---|---|---|---|
| Warranty Deed | $565,000 | Costner Law Office Pllc | |
| Deed | -- | None Available | |
| Special Warranty Deed | $372,000 | None Available | |
| Warranty Deed | $281,500 | -- |
Mortgage History
| Date | Status | Loan Amount | Loan Type |
|---|---|---|---|
| Open | $50,000 | Credit Line Revolving | |
| Previous Owner | $303,750 | New Conventional | |
| Previous Owner | $275,250 | New Conventional |
Similar Homes in Charlotte, NC
Source: Canopy MLS (Canopy Realtor® Association)
MLS Number: 4255540
APN: 223-543-11
- 11612 Mersington Ln Unit C
- 11609 Mersington Ln Unit 34B
- 14624 Via Sorrento Dr Unit 6206
- 14321 San Paolo Ln Unit 5107
- 14451 San Paolo Ln Unit 4305
- 14869 Santa Lucia Dr Unit 3403
- 14857 Santa Lucia Dr Unit 3309
- 11530 Costigan Ln Unit 8210
- 11544 Costigan Ln Unit 8306
- 14967 Santa Lucia Dr Unit 2402
- 14941 Santa Lucia Dr
- 14979 Santa Lucia Dr Unit 2408
- 15029 Santa Lucia Dr Unit 1206
- 14247 Richmond Park Ave Unit 247
- 14231 Richmond Park Ave Unit 231
- 14222 Richmond Park Ave Unit 222
- 10929 Valley Spring Dr
- 11017 Valley Spring Dr
- 11359 Deer Ridge Ln
- 14531 Nolen Ln
- 14668 Via Sorrento Dr Unit 6408
- 15262 Kessler Dr Unit 6C
- 14839 Santa Lucia Dr Unit 3208
- 14817 Santa Lucia Dr Unit 3109
- 14325 Plantation Park Blvd Unit Dilworth w/ Solarium
- 14325 Plantation Park Blvd Unit Southend w/ Solarium
- 14325 Plantation Park Blvd Unit The Noda w/ Solarium
- 11546 Costigan Ln
- 14325 Plantation Park Blvd
- 15049 Santa Lucia Dr Unit 1306
- 14243 Richmond Park Ave Unit 243
- 11330 Deer Ridge Ln
- 11310 Vandelay Ct
- 14360 Wynhollow Downs Ln
- 14205 Ballantyne Lake Rd
- 14020 Stream Way
- 14020 Stream Way Unit B08
- 14020 Stream Way Unit C02
- 14020 Stream Way Unit TH-B09
- 501 Vista Grande Cir
