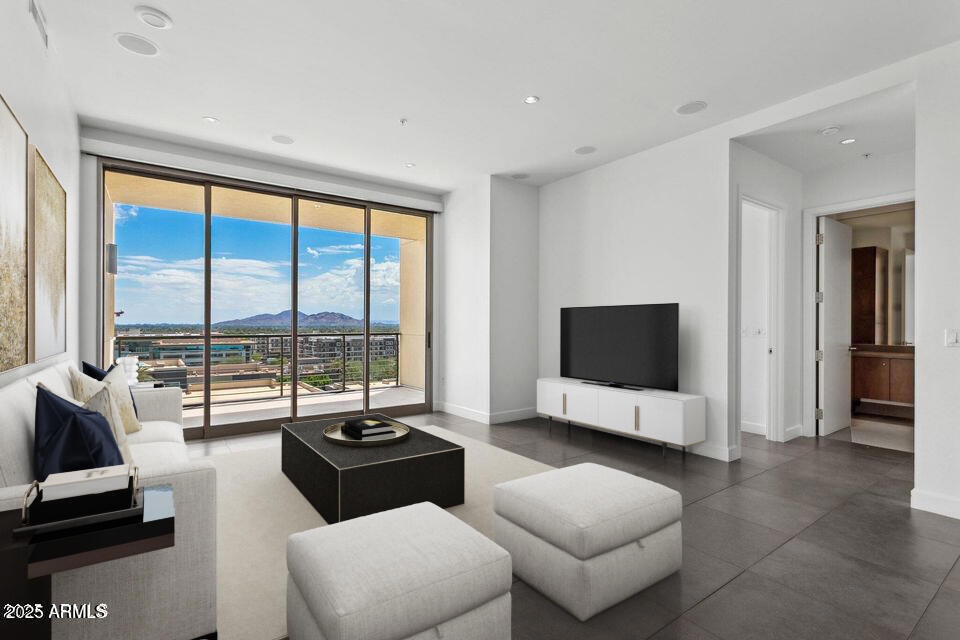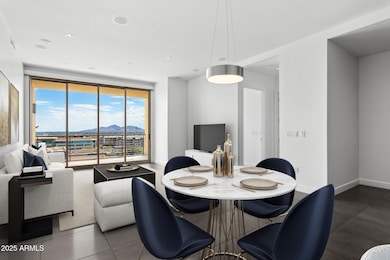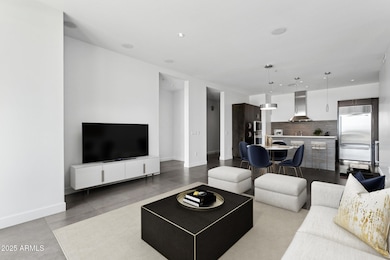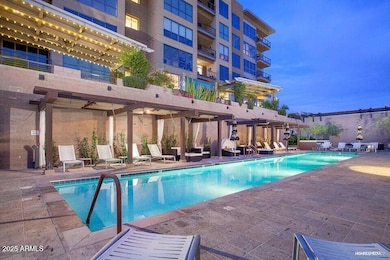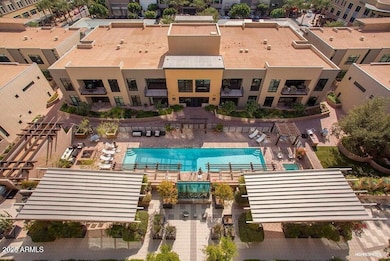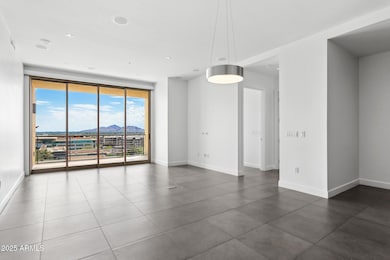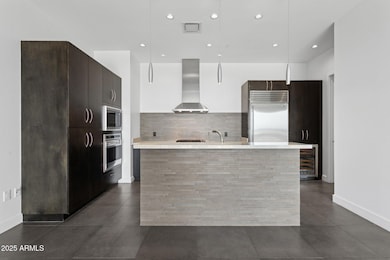15215 N Kierland Blvd Unit 733 Scottsdale, AZ 85254
Kierland NeighborhoodHighlights
- Concierge
- Fitness Center
- Gated Parking
- Desert Springs Preparatory Elementary School Rated A
- Unit is on the top floor
- City Lights View
About This Home
Live above it all in this stunning 7th-floor loft with panoramic views of city lights, Camelback Mountain, and the energy of the Valley below! Located in the iconic Kierland Plaza Lofts perched within Kierland Commons, this luxurious 2-bedroom residence captures sweeping sunset views through an expansive sliding glass wall that open to a generously sized balcony, bringing the beauty of the desert sky right to your living space. High-end finishes include electric shades; Asko, Wolf, and Sub-Zero appliances; a dedicated wine chiller, and designer lighting throughout. The spacious primary suite offers floor-to-ceiling glass windows and a serene sitting area, creating the ultimate retreat in the sky. Wake up to spectacular views, lounge by the resort-style pool, or unwind on the sundecks. This prime location puts high-end dining, upscale shopping, and entertainment just an elevator ride away. Plus, with Scottsdale Quarter, Kierland Resort & Spa, and a championship 27-hole golf course just moments from your door, every day feels like a vacation. **Includes 2 Parking Spaces within the private gated garage. Also includes a storage room.** Community amenities include on-site concierge staff and property management, a private fitness studio, 2 community lounges with catering kitchens, 2 resort-style sundecks, heated lap pool, grilling stations, pet park, reserved parking and guest parking in the private garage, and exclusive VIP discounts on shopping and dining throughout Kierland Commons, Scottsdale Quarter and surrounding areas as well as special "OWNER" privileges at the neighboring Westin Kierland Golf Club. Walk to more than 35 restaurants in Kierland Commons and the Scottsdale Quarter and shop at more than 100 retailers! Experience a lifestyle where breathtaking views, sophisticated design, and the vibrant energy of Scottsdale come together to offer a truly exceptional living experience.
Listing Agent
Keller Williams Arizona Realty License #SA627275000 Listed on: 05/11/2025

Condo Details
Home Type
- Condominium
Est. Annual Taxes
- $10,818
Year Built
- Built in 2008
Lot Details
- Two or More Common Walls
- Private Streets
- Wrought Iron Fence
Parking
- 2 Car Garage
- Gated Parking
- Assigned Parking
- Community Parking Structure
Property Views
- City Lights
- Mountain
Home Design
- Contemporary Architecture
- Steel Frame
- Foam Roof
- Block Exterior
- Stucco
Interior Spaces
- 1,664 Sq Ft Home
- Ceiling Fan
- Solar Screens
- Tile Flooring
Kitchen
- Eat-In Kitchen
- Gas Cooktop
- Built-In Microwave
- Kitchen Island
Bedrooms and Bathrooms
- 2 Bedrooms
- Primary Bathroom is a Full Bathroom
- 2 Bathrooms
- Double Vanity
- Hydromassage or Jetted Bathtub
- Bathtub With Separate Shower Stall
Laundry
- Laundry in unit
- Dryer
- Washer
Outdoor Features
- Balcony
- Covered Patio or Porch
Location
- Unit is on the top floor
Schools
- Sandpiper Elementary School
- Desert Shadows Elementary Middle School
- Horizon High School
Utilities
- Central Air
- Heating Available
- High Speed Internet
- Cable TV Available
Listing and Financial Details
- Property Available on 5/11/25
- 12-Month Minimum Lease Term
- Tax Lot 733
- Assessor Parcel Number 215-42-574
Community Details
Overview
- Property has a Home Owners Association
- Hoamco Association, Phone Number (480) 247-2707
- Built by Sundt
- Plaza Lofts At Kierland Commons Condominium 2Nd Am Subdivision, B1 L Floorplan
- 9-Story Property
Amenities
- Concierge
- Clubhouse
- Recreation Room
Recreation
- Fitness Center
- Community Pool
- Community Spa
Map
Source: Arizona Regional Multiple Listing Service (ARMLS)
MLS Number: 6864859
APN: 215-42-574
- 15215 N Kierland Blvd Unit 436
- 7120 E Kierland Blvd Unit 318
- 7120 E Kierland Blvd Unit 913
- 7120 E Kierland Blvd Unit 404
- 7120 E Kierland Blvd Unit 814
- 7120 E Kierland Blvd Unit 620
- 7120 E Kierland Blvd Unit 409
- 7180 E Kierland Blvd Unit 811
- 7180 E Kierland Blvd Unit 218
- 7180 E Kierland Blvd Unit 916
- 7180 E Kierland Blvd Unit 509
- 7180 E Kierland Blvd Unit 507
- 7180 E Kierland Blvd Unit 701
- 7180 E Kierland Blvd Unit 919
- 7180 E Kierland Blvd Unit 1218
- 7180 E Kierland Blvd Unit 807
- 7180 E Kierland Blvd Unit 1015
- 7180 E Kierland Blvd Unit 814
- 7180 E Kierland Blvd Unit 815
- 7180 E Kierland Blvd Unit 217
- 15215 N Kierland Blvd Unit 103
- 7120 E Kierland Blvd Unit 620
- 7180 E Kierland Blvd Unit 317
- 7180 E Kierland Blvd Unit 1006
- 7111 E Tierra Buena Ln
- 15608 N 71st St Unit ID1035255P
- 15608 N 71st St Unit ID1014299P
- 15608 N 71st St Unit ID1014319P
- 15608 N 71st St Unit ID1014284P
- 15608 N 71st St Unit ID1035261P
- 15608 N 71st St Unit ID1035271P
- 15608 N 71st St Unit ID1014297P
- 15608 N 71st St Unit ID1035254P
- 15608 N 71st St Unit ID1035268P
- 15608 N 71st St Unit ID1035256P
- 15608 N 71st St Unit ID1035269P
- 14811 N Kierland Blvd
- 15509 N Scottsdale Rd
- 15125 N Scottsdale Rd
- 15345 N Scottsdale Rd
