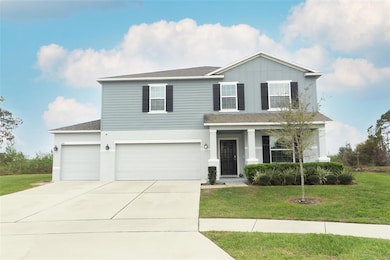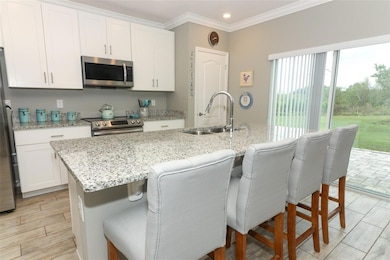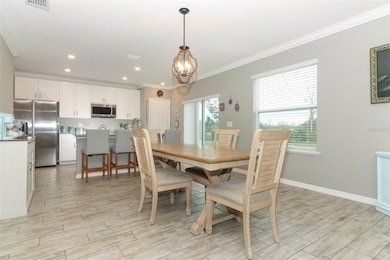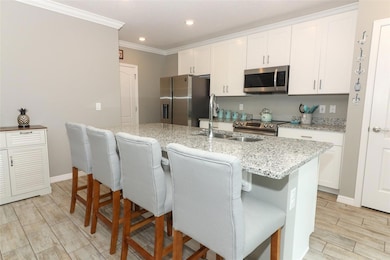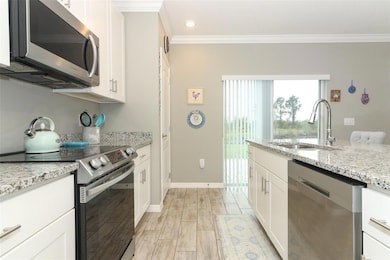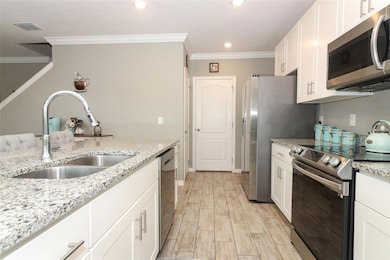15216 Langsdale Ct Mascotte, FL 34753
Estimated payment $2,808/month
Highlights
- Water Views
- Contemporary Architecture
- Great Room
- Open Floorplan
- High Ceiling
- Stone Countertops
About This Home
MOVE IN READY! Welcome to this stunning 4-bedroom, 2.5-bathroom Melbourne floor plan home, built in 2022 and located in the sought-after Knights Lake Estates. This spacious home sits on an expansive lot with breathtaking conservation and natural preserve views surrounding the property, offering privacy and tranquility. Inside, the open floor plan is perfect for entertaining, featuring a gourmet kitchen with granite countertops, a living room, dining room, and a family room off the kitchen. The first floor boasts beautiful plank tile flooring, while upstairs, the split floor plan provides privacy with a massive primary suite featuring a walk-in shower, dual sinks, and a spacious walk-in closet. The large secondary bedrooms are also upstairs, along with a huge loft that can serve as a game room, media room, or additional living space. With a 3-car garage, there’s plenty of storage and parking. Don’t miss the opportunity to own this exceptional home in Knights Lake Estates—schedule your showing today!
Listing Agent
KELLER WILLIAMS ADVANTAGE REALTY Brokerage Phone: 407-977-7600 License #3356277 Listed on: 03/12/2025

Co-Listing Agent
KELLER WILLIAMS ADVANTAGE REALTY Brokerage Phone: 407-977-7600 License #692835
Home Details
Home Type
- Single Family
Est. Annual Taxes
- $6,652
Year Built
- Built in 2022
Lot Details
- 0.29 Acre Lot
- Near Conservation Area
- Northeast Facing Home
- Irrigation Equipment
HOA Fees
- $39 Monthly HOA Fees
Parking
- 3 Car Attached Garage
Property Views
- Water
- Woods
Home Design
- Contemporary Architecture
- Bi-Level Home
- Slab Foundation
- Shingle Roof
- Block Exterior
- Stucco
Interior Spaces
- 2,676 Sq Ft Home
- Open Floorplan
- Crown Molding
- Tray Ceiling
- High Ceiling
- Ceiling Fan
- Sliding Doors
- Great Room
- Family Room Off Kitchen
- Combination Dining and Living Room
- Game Room
Kitchen
- Range
- Microwave
- Dishwasher
- Stone Countertops
- Disposal
Flooring
- Carpet
- Tile
Bedrooms and Bathrooms
- 4 Bedrooms
- Primary Bedroom Upstairs
- Split Bedroom Floorplan
- Walk-In Closet
Laundry
- Laundry Room
- Laundry on upper level
- Dryer
- Washer
Schools
- Gray Middle School
- South Lake High School
Utilities
- Central Heating and Cooling System
- Thermostat
- Electric Water Heater
- Septic Tank
- High Speed Internet
- Cable TV Available
Community Details
- Jessi Oquinn | Specialty Management Association, Phone Number (407) 647-2622
- Visit Association Website
- Knight Lake Estates Subdivision
Listing and Financial Details
- Visit Down Payment Resource Website
- Tax Lot 3
- Assessor Parcel Number 15-22-24-0052-000-00300
Map
Home Values in the Area
Average Home Value in this Area
Tax History
| Year | Tax Paid | Tax Assessment Tax Assessment Total Assessment is a certain percentage of the fair market value that is determined by local assessors to be the total taxable value of land and additions on the property. | Land | Improvement |
|---|---|---|---|---|
| 2025 | $847 | $375,628 | $87,600 | $288,028 |
| 2024 | $847 | $375,628 | $87,600 | $288,028 |
| 2023 | $847 | $366,348 | $87,600 | $278,748 |
| 2022 | $997 | $44,550 | $44,550 | $0 |
| 2021 | $847 | $44,550 | $0 | $0 |
| 2020 | $931 | $44,550 | $0 | $0 |
| 2019 | $0 | $0 | $0 | $0 |
Property History
| Date | Event | Price | List to Sale | Price per Sq Ft | Prior Sale |
|---|---|---|---|---|---|
| 09/11/2025 09/11/25 | Pending | -- | -- | -- | |
| 07/15/2025 07/15/25 | Price Changed | $419,000 | -2.3% | $157 / Sq Ft | |
| 06/25/2025 06/25/25 | Price Changed | $429,000 | -2.3% | $160 / Sq Ft | |
| 06/10/2025 06/10/25 | Price Changed | $439,000 | -1.3% | $164 / Sq Ft | |
| 06/03/2025 06/03/25 | Price Changed | $445,000 | -0.9% | $166 / Sq Ft | |
| 03/12/2025 03/12/25 | For Sale | $449,000 | +12.3% | $168 / Sq Ft | |
| 06/03/2022 06/03/22 | Sold | $399,670 | 0.0% | $148 / Sq Ft | View Prior Sale |
| 05/05/2022 05/05/22 | Pending | -- | -- | -- | |
| 05/02/2022 05/02/22 | For Sale | $399,670 | 0.0% | $148 / Sq Ft | |
| 04/04/2022 04/04/22 | Pending | -- | -- | -- | |
| 04/01/2022 04/01/22 | Price Changed | $399,670 | +0.5% | $148 / Sq Ft | |
| 03/29/2022 03/29/22 | For Sale | $397,490 | -- | $148 / Sq Ft |
Purchase History
| Date | Type | Sale Price | Title Company |
|---|---|---|---|
| Special Warranty Deed | $399,700 | Steel City Title | |
| Special Warranty Deed | $300,000 | Attorney |
Mortgage History
| Date | Status | Loan Amount | Loan Type |
|---|---|---|---|
| Open | $319,736 | New Conventional |
Source: Stellar MLS
MLS Number: O6288488
APN: 15-22-24-0052-000-00300
- 15290 Aquarius Way
- 15507 Willet Ct
- 15519 Willet Ct
- 15309 Scorpio St
- 15411 Taurus Ct
- 15737 Pine Siskin Loop
- 15610 Merlin Ave
- 1616 Blue Lagoon Cir
- 1567 Sugarbelle Cir
- 1838 Blue Lagoon Cir
- 392 Eventide Ave
- 416 Eventide Ave
- 1790 Blue Lagoon Cir
- 428 Eventide Ave
- 1784 Blue Lagoon Cir
- 434 Eventide Ave
- 1778 Blue Lagoon Cir
- 427 Shoreview Sands Ave
- 420 Shoreview Sands Ave
- 433 Shoreview Sands Ave

