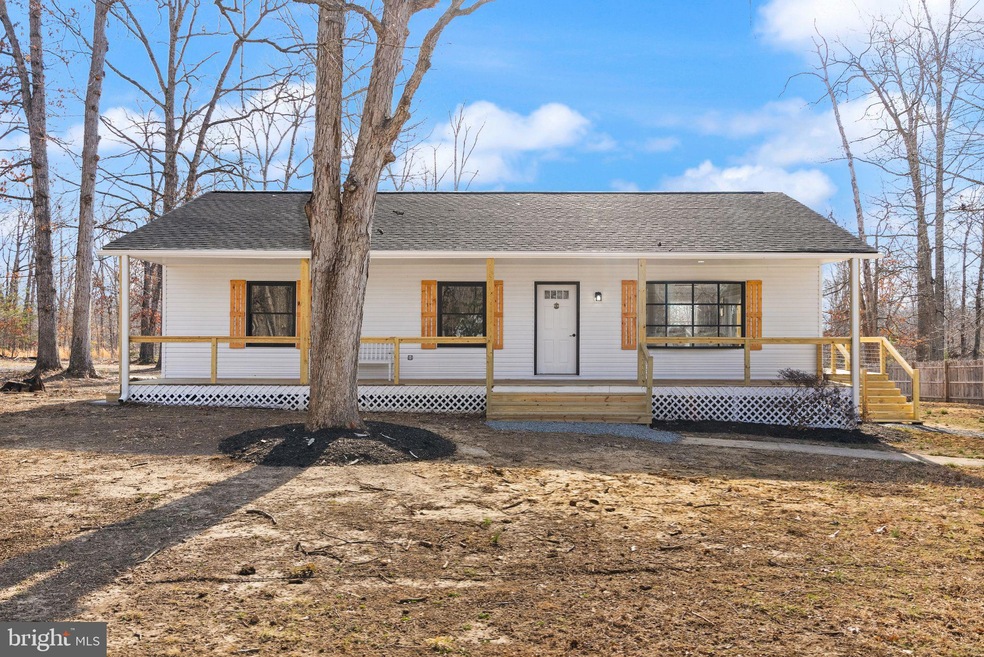
15218 Spotswood Furnace Rd Fredericksburg, VA 22407
Chancellorsville NeighborhoodHighlights
- Rambler Architecture
- No HOA
- Central Heating and Cooling System
- Chancellor Elementary School Rated A-
About This Home
As of April 2025Welcome to 15218 Spotswood Furnace Rd! This charming rambler offers the convenience of single-level living, making it an ideal choice for comfort and accessibility. The spacious open-concept living area is perfect for entertaining, with a seamless flow throughout. Recent updates include fresh paint, new LVP flooring, sleek granite countertops, modern lighting, updated bathroom and kitchen tiles, and brand-new kitchen appliances. Additionally, the cozy electric fireplace in the living room adds both style and warmth to the space.With major updates completed in 2024, including a new roof, HVAC unit, and water heater, this home offers peace of mind for years to come. Featuring 4 bedrooms, the smallest is an excellent option for an office or study. Enjoy the outdoors with a large, covered front porch that spans the width of the home, as well as a generous side deck, perfect for relaxation or gatherings.Don't miss your chance to own this beautifully updated home!
Last Agent to Sell the Property
EXP Realty, LLC License #0225247074 Listed on: 03/14/2025

Home Details
Home Type
- Single Family
Est. Annual Taxes
- $1,378
Year Built
- Built in 1978 | Remodeled in 2024
Lot Details
- 0.46 Acre Lot
- Property is zoned RU
Parking
- Driveway
Home Design
- Rambler Architecture
- Vinyl Siding
Interior Spaces
- 1,394 Sq Ft Home
- Property has 1 Level
- Crawl Space
Bedrooms and Bathrooms
- 4 Main Level Bedrooms
- 2 Full Bathrooms
Schools
- Chancellor Elementary School
- Ni River Middle School
- Riverbend High School
Utilities
- Central Heating and Cooling System
- Well
- Electric Water Heater
- On Site Septic
Community Details
- No Home Owners Association
- Craig Subdivision
Listing and Financial Details
- Tax Lot 3
- Assessor Parcel Number 4A1-3-
Ownership History
Purchase Details
Home Financials for this Owner
Home Financials are based on the most recent Mortgage that was taken out on this home.Purchase Details
Home Financials for this Owner
Home Financials are based on the most recent Mortgage that was taken out on this home.Similar Homes in Fredericksburg, VA
Home Values in the Area
Average Home Value in this Area
Purchase History
| Date | Type | Sale Price | Title Company |
|---|---|---|---|
| Deed | $420,000 | None Listed On Document | |
| Warranty Deed | $229,950 | -- |
Mortgage History
| Date | Status | Loan Amount | Loan Type |
|---|---|---|---|
| Open | $17,500 | No Value Available | |
| Open | $407,400 | New Conventional | |
| Previous Owner | $174,600 | New Conventional | |
| Previous Owner | $226,478 | VA | |
| Previous Owner | $100,000 | Credit Line Revolving | |
| Previous Owner | $234,893 | VA |
Property History
| Date | Event | Price | Change | Sq Ft Price |
|---|---|---|---|---|
| 04/25/2025 04/25/25 | Sold | $420,000 | -4.3% | $301 / Sq Ft |
| 03/14/2025 03/14/25 | For Sale | $439,000 | -- | $315 / Sq Ft |
Tax History Compared to Growth
Tax History
| Year | Tax Paid | Tax Assessment Tax Assessment Total Assessment is a certain percentage of the fair market value that is determined by local assessors to be the total taxable value of land and additions on the property. | Land | Improvement |
|---|---|---|---|---|
| 2025 | $1,378 | $187,600 | $84,000 | $103,600 |
| 2024 | $1,378 | $187,600 | $84,000 | $103,600 |
| 2023 | $3,083 | $152,400 | $60,000 | $92,400 |
| 2022 | $2,947 | $152,400 | $60,000 | $92,400 |
| 2021 | $2,976 | $144,600 | $56,000 | $88,600 |
| 2020 | $2,976 | $144,600 | $56,000 | $88,600 |
| 2019 | $2,435 | $138,700 | $48,000 | $90,700 |
| 2018 | $1,155 | $138,700 | $48,000 | $90,700 |
| 2017 | $1,670 | $136,500 | $44,000 | $92,500 |
| 2016 | -- | $136,500 | $44,000 | $92,500 |
| 2015 | -- | $137,900 | $44,000 | $93,900 |
| 2014 | -- | $137,900 | $44,000 | $93,900 |
Agents Affiliated with this Home
-
Alan DeGracia
A
Seller's Agent in 2025
Alan DeGracia
EXP Realty, LLC
(571) 245-6789
1 in this area
52 Total Sales
-
Nicholas Leigh

Buyer's Agent in 2025
Nicholas Leigh
Town & Country Elite Realty, LLC.
(571) 276-0547
3 in this area
46 Total Sales
Map
Source: Bright MLS
MLS Number: VASP2031152
APN: 4A-1-3
- 9435 Signature Way
- 15220 Lost Horizon Ln
- 15210 Lost Horizon Ln
- 15206 Lost Horizon Ln
- 14605 Hermeze Ct
- 9813 Chessmans Ct
- 14807 Spotswood Furnace Rd
- 124 Fawn Hills Dr
- 10205 Elys Ford Rd
- 9600 Rapidan Dr
- 8601 Rosni Way
- Albemarle Plan at Huntsville Reserve
- Emory Plan at Huntsville Reserve
- Ashland Plan at Huntsville Reserve
- Richmond Plan at Huntsville Reserve
- 8607 Rosni Way
- 8617 Rosni Way
- 4 Dillard Rd
- 0 Dillard Rd
- 8639 Rosni Way






