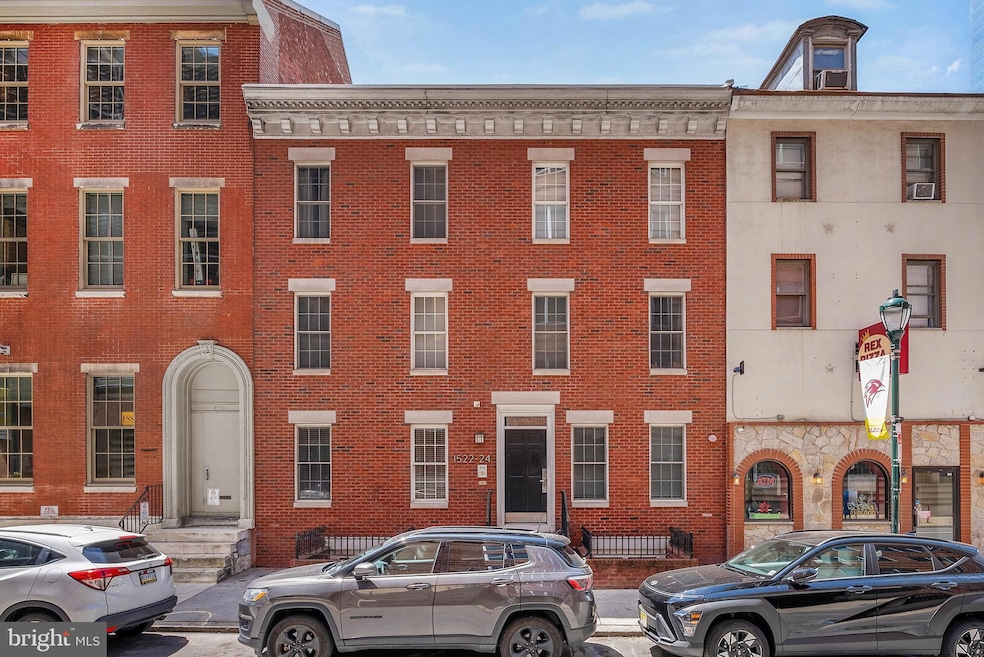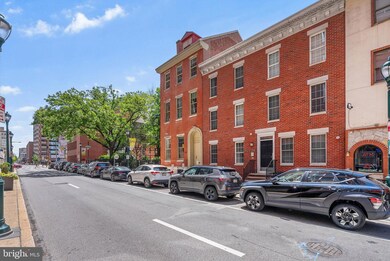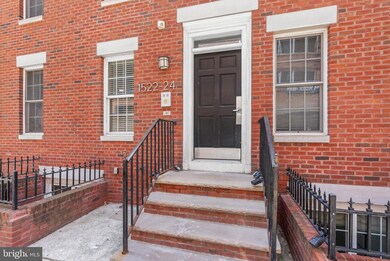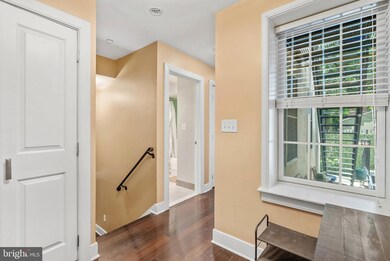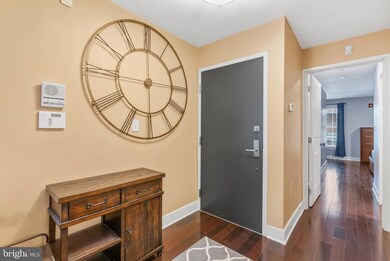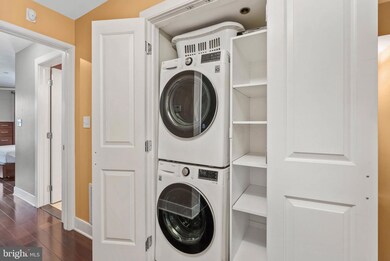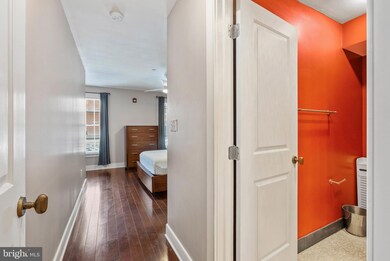1522 24 Race St Unit 1 Philadelphia, PA 19102
Logan Square NeighborhoodEstimated payment $2,911/month
Highlights
- Forced Air Heating and Cooling System
- 5-minute walk to Suburban Station
- 4-minute walk to Love Park
About This Home
Located just off the Benjamin Franklin Parkway in Philly's vibrant Logan Square neighborhood, 1522-24 Race St #1 is a modern bi-level condo offering 2 bedrooms, 2 bathrooms, in-unit laundry, central a/c, and outdoor space. The exterior of this boutique condo building features a classic brick facade befitting the historic area. Stepping into the unit, you'll find a welcoming foyer with space for a bench. A coat closet as well as a laundry closet are nearby. Hardwood floors extend to the bright and spacious primary suite at the front of this level. It features a bedroom with a custom double closet, a nook perfect for a desk, and an attached full bathroom with a glass-enclosed shower. At the other end of the hall is the second full bathroom and another bedroom with a custom closet. Out back, there's a patio area with space for a grill and a bistro set for al fresco dining. On the unit's open and airy lower level, there's a large living space for hanging out, a dining area that can fit an island with seating, and a modern kitchen boasting shaker cabinetry, stainless steel appliances, including a dishwasher, and a tile backsplash. 1522-24 Race St #1's utilities include gas heat, gas hot water, and central a/c. One of the condo's highlights is surely its fantastic location, which earns a Walk Score of 95! Top-rated restaurants, local shops, and lively entertainment are all steps away. Famous parks, the convention center, and City Hall are also within a few blocks, along with Reading Terminal Market and Trader Joe's. Plus, there's easy access to public transit, Broad St, Market St, and I-676. Schedule your tour today!
Listing Agent
mccann@mccannteam.com KW Empower License #AB049770L Listed on: 05/28/2025

Open House Schedule
-
Sunday, December 07, 202511:00 am to 1:00 pm12/7/2025 11:00:00 AM +00:0012/7/2025 1:00:00 PM +00:00Matt QuirkAdd to Calendar
Townhouse Details
Home Type
- Townhome
Est. Annual Taxes
- $4,202
Year Built
- Built in 1900
HOA Fees
- $463 Monthly HOA Fees
Home Design
- Masonry
Interior Spaces
- 949 Sq Ft Home
- Property has 2 Levels
- Finished Basement
Bedrooms and Bathrooms
- 2 Main Level Bedrooms
- 2 Full Bathrooms
Utilities
- Forced Air Heating and Cooling System
- Natural Gas Water Heater
Listing and Financial Details
- Tax Lot 2090
- Assessor Parcel Number 888088030
Community Details
Overview
- Association fees include common area maintenance, exterior building maintenance
- Logan Square Subdivision
Pet Policy
- Pets Allowed
Map
Home Values in the Area
Average Home Value in this Area
Property History
| Date | Event | Price | List to Sale | Price per Sq Ft |
|---|---|---|---|---|
| 06/29/2025 06/29/25 | Price Changed | $400,000 | -7.0% | $421 / Sq Ft |
| 05/28/2025 05/28/25 | For Sale | $430,000 | -- | $453 / Sq Ft |
Source: Bright MLS
MLS Number: PAPH2486944
- 1522 24 Race St Unit 3
- 114 N Mole St
- 113 N Mole St
- 108 N Mole St
- 106 N Mole St
- 105 N Mole St
- 1600 Arch St Unit 1407
- 1600 Arch St Unit 820
- 1600 Arch St Unit 1111
- 1600 Arch St Unit 1809
- 1600 Arch St Unit 1610
- 1600 Arch St Unit 1621
- 1600 Arch St Unit 2008
- 1600 18 Arch St Unit 1905
- 1600 18 Arch St Unit 1706
- 1228 32 Arch St Unit 8A
- 1228 32 Arch St Unit 8D
- 1414 S Penn Square Unit PH1A
- 1414 S Penn Square Unit 11D
- 1414 S Penn Square Unit 22B
- 200 N 16th St Unit 1720
- 200 N 16th St Unit 220
- 200 N 16th St Unit 313
- 200 N 16th St Unit 724
- 200 N 16th St Unit 2018
- 200 N 16th St Unit 719
- 200 N 16th St Unit 1609
- 200 N 16th St Unit 1402
- 200 N 16th St Unit 2218
- 200 N 16th St Unit 210
- 200 N 16th St Unit 301
- 200 N 16th St Unit 609
- 200 N 16th St Unit 2108
- 200 N 16th St Unit 1718
- 200 N 16th St Unit 1301
- 200 N 16th St Unit 1514
- 200 N 16th St Unit 205
- 200 N 16th St Unit 1102
- 200 N 16th St Unit 1513
- 200 N 16th St Unit 906
