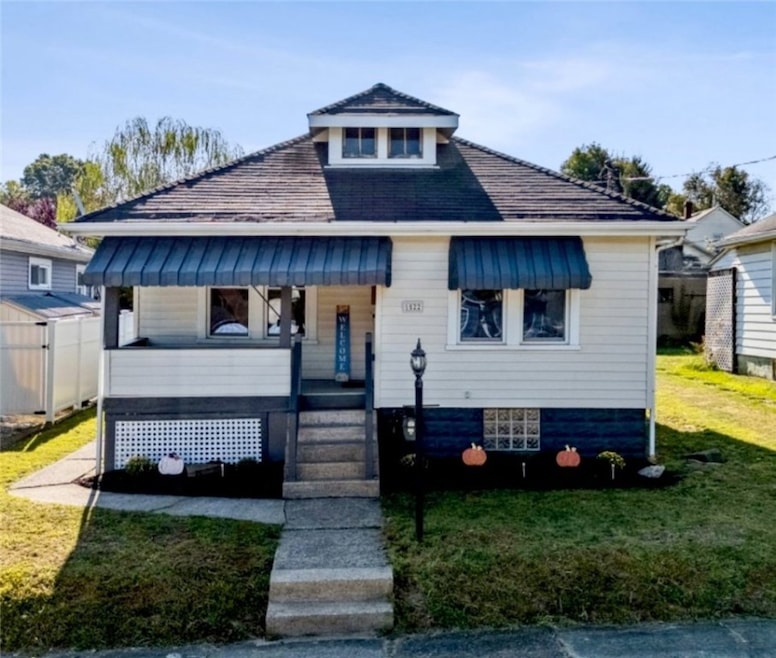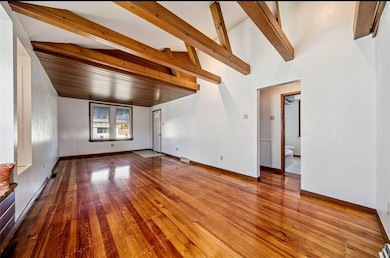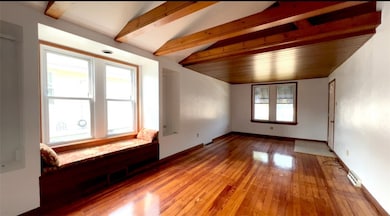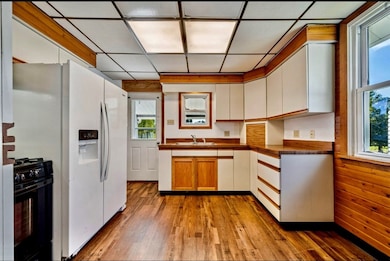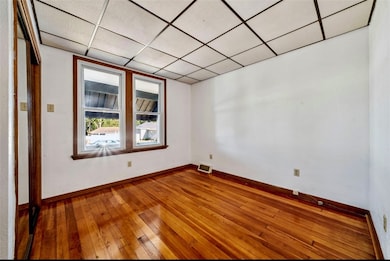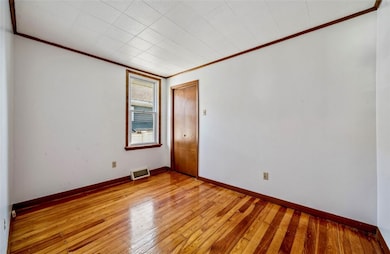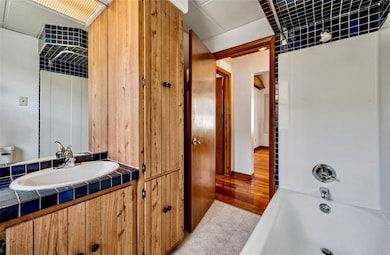1522 3rd St Natrona Heights, PA 15065
Harrison Township NeighborhoodEstimated payment $914/month
Highlights
- Vaulted Ceiling
- Cooling System Mounted To A Wall/Window
- Forced Air Heating System
- Wood Flooring
About This Home
WELCOME to 1522 3rd Street! This is a delightful 2-bedroom, 1 bathroom ranch home that combines character, comfort, and convenience in the heart of Natrona Heights. Perfectly suited for first-time buyers, downsizing, or anyone seeking low-maintenance, one-level living! Step inside to find a freshly painted interior and beautiful hardwood floors throughout. The vaulted ceiling in the living room adds spaciousness and charm, completed by a cozy window seat nook - ideal for relaxing with a book or enjoying morning sunlight! The equipped kitchen offers essentials with lots of cabinet space. The full basement provides ample storage and includes a washer and dryer in the laundry area. Recent updates include a new backyard sidewalk, new gravel off-street parking area, and fresh exterior paint, giving this home a crisp curb appeal. Enjoy outdoors relaxing on the covered front and back porches, or entertaining in the large flat backyard - perfect for pets, gardening, cookouts! Welcome Home!
Home Details
Home Type
- Single Family
Est. Annual Taxes
- $2,159
Year Built
- Built in 1928
Lot Details
- 4,800 Sq Ft Lot
- Lot Dimensions are 40x120
Home Design
- Frame Construction
- Asphalt Roof
Interior Spaces
- 1,133 Sq Ft Home
- 1-Story Property
- Vaulted Ceiling
- Stove
Flooring
- Wood
- Vinyl
Bedrooms and Bathrooms
- 2 Bedrooms
- 1 Full Bathroom
Laundry
- Dryer
- Washer
Basement
- Walk-Out Basement
- Basement Fills Entire Space Under The House
Parking
- 2 Parking Spaces
- Off-Street Parking
Utilities
- Cooling System Mounted To A Wall/Window
- Forced Air Heating System
- Heating System Uses Gas
Community Details
- Campton Plan Subdivision
Map
Home Values in the Area
Average Home Value in this Area
Tax History
| Year | Tax Paid | Tax Assessment Tax Assessment Total Assessment is a certain percentage of the fair market value that is determined by local assessors to be the total taxable value of land and additions on the property. | Land | Improvement |
|---|---|---|---|---|
| 2025 | $2,032 | $58,100 | $25,500 | $32,600 |
| 2024 | $2,032 | $58,100 | $25,500 | $32,600 |
| 2023 | $2,032 | $58,100 | $25,500 | $32,600 |
| 2022 | $2,017 | $58,100 | $25,500 | $32,600 |
| 2021 | $275 | $58,100 | $25,500 | $32,600 |
| 2020 | $2,017 | $58,100 | $25,500 | $32,600 |
| 2019 | $2,002 | $58,100 | $25,500 | $32,600 |
| 2018 | $275 | $58,100 | $25,500 | $32,600 |
| 2017 | $1,954 | $58,100 | $25,500 | $32,600 |
| 2016 | $275 | $58,100 | $25,500 | $32,600 |
| 2015 | $275 | $58,100 | $25,500 | $32,600 |
| 2014 | $1,910 | $58,100 | $25,500 | $32,600 |
Property History
| Date | Event | Price | List to Sale | Price per Sq Ft |
|---|---|---|---|---|
| 11/10/2025 11/10/25 | Pending | -- | -- | -- |
| 09/25/2025 09/25/25 | Price Changed | $139,000 | -7.3% | $123 / Sq Ft |
| 09/20/2025 09/20/25 | Price Changed | $149,900 | -6.3% | $132 / Sq Ft |
| 09/05/2025 09/05/25 | For Sale | $159,900 | -- | $141 / Sq Ft |
Purchase History
| Date | Type | Sale Price | Title Company |
|---|---|---|---|
| Warranty Deed | $58,500 | -- |
Source: West Penn Multi-List
MLS Number: 1719884
APN: 1518-H-00029-0000-00
- 1118 Lane Ave
- 1017 Lane Ave
- 1103 Dallas Ave
- 1116 Dallas Ave
- 1202 Dallas Ave
- 1332 Union Ave
- 0000 Pacific Ave
- 1203 Cambridge St
- 1202 Cambridge St
- 1521 Melrose Ave
- 1415 Springhill Rd
- 1275 11th Ave
- 1026 Cambridge St
- 58 Elm St
- 54 Elm St
- 1023 Burtner Rd
- 1525 Neely St
- 1105 Parkside Dr
- 1239 9th Ave
- 2212 Freeport Rd
