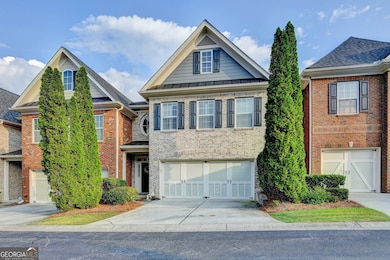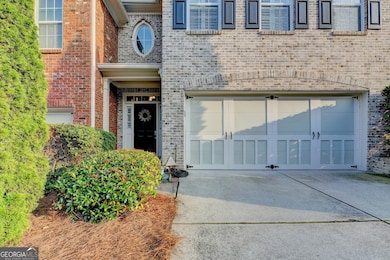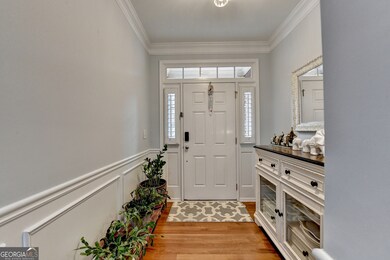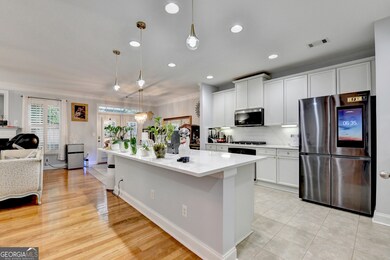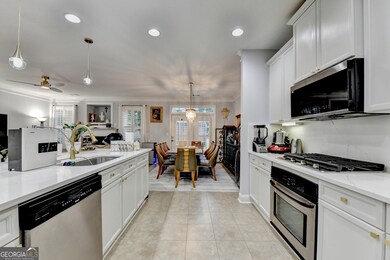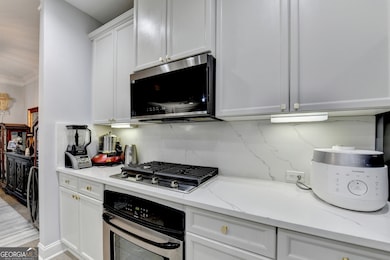1522 Bouvier Place Lawrenceville, GA 30043
Estimated payment $2,956/month
Highlights
- Gated Community
- Vaulted Ceiling
- Community Pool
- Jackson Elementary School Rated A-
- Wood Flooring
- Tennis Courts
About This Home
SELLER IS VERY MOTIVATED...Must See Beautifully renovated with high qualities, Gated community very inviting home, well lighted...High end Quartz Huge Island counter tip, kitchen counter toms and back splash installed 2024, Christal Chandelier remain split stairs, Dinning room chandelier, Painted entire home 2024, Entire home with ceiling fans Primary bedroom ceiling fan 2024, High end Samsung Gas stove and micro wave 2024, side by side stainless refrigerator in the garage stay...Built-in walk-in closets, Primary frame less shower, secondary shower sliding glass door, main hardwood, kitchen tile floor...Primary Hardwood and split staircases hardwood...Conveniently located shops, restaurants, top schools, swimming and tennis...Easy access for High way and Gwinnett events centers....All the Furniture are for sale
Townhouse Details
Home Type
- Townhome
Est. Annual Taxes
- $5,299
Year Built
- Built in 2006
Lot Details
- 436 Sq Ft Lot
- Two or More Common Walls
HOA Fees
- $285 Monthly HOA Fees
Home Design
- Slab Foundation
- Composition Roof
- Concrete Roof
- Three Sided Brick Exterior Elevation
Interior Spaces
- 2-Story Property
- Roommate Plan
- Tray Ceiling
- Vaulted Ceiling
- Ceiling Fan
- Double Pane Windows
- Family Room with Fireplace
Kitchen
- Breakfast Bar
- Microwave
- Dishwasher
- Kitchen Island
- Disposal
Flooring
- Wood
- Tile
Bedrooms and Bathrooms
- 3 Bedrooms
- Split Bedroom Floorplan
- Walk-In Closet
- Double Vanity
Laundry
- Laundry Room
- Laundry on upper level
Home Security
Parking
- 2 Car Garage
- Parking Accessed On Kitchen Level
- Garage Door Opener
Outdoor Features
- Patio
Location
- Property is near schools
- Property is near shops
Schools
- Jackson Elementary School
- Northbrook Middle School
- Peachtree Ridge High School
Utilities
- Central Heating and Cooling System
- Underground Utilities
- 220 Volts
- Gas Water Heater
- High Speed Internet
- Phone Available
- Cable TV Available
Community Details
Overview
- Association fees include maintenance exterior, ground maintenance, pest control, swimming, tennis, trash
- Mid-Rise Condominium
- Village At Huntcrest Subdivision
Recreation
- Tennis Courts
- Community Playground
- Community Pool
Security
- Gated Community
- Fire and Smoke Detector
Map
Home Values in the Area
Average Home Value in this Area
Tax History
| Year | Tax Paid | Tax Assessment Tax Assessment Total Assessment is a certain percentage of the fair market value that is determined by local assessors to be the total taxable value of land and additions on the property. | Land | Improvement |
|---|---|---|---|---|
| 2025 | $5,196 | $152,520 | $28,160 | $124,360 |
| 2024 | $5,299 | $140,240 | $23,600 | $116,640 |
| 2023 | $5,299 | $137,560 | $20,800 | $116,760 |
| 2022 | $4,462 | $117,600 | $20,800 | $96,800 |
| 2021 | $3,638 | $92,920 | $15,840 | $77,080 |
| 2020 | $3,659 | $92,920 | $15,840 | $77,080 |
| 2019 | $3,392 | $89,040 | $14,880 | $74,160 |
| 2018 | $3,297 | $86,280 | $26,000 | $60,280 |
| 2016 | $2,586 | $77,720 | $22,800 | $54,920 |
| 2015 | $2,460 | $70,760 | $18,000 | $52,760 |
| 2014 | -- | $65,440 | $15,600 | $49,840 |
Property History
| Date | Event | Price | List to Sale | Price per Sq Ft | Prior Sale |
|---|---|---|---|---|---|
| 11/06/2025 11/06/25 | Price Changed | $425,000 | -3.2% | -- | |
| 09/23/2025 09/23/25 | Price Changed | $439,000 | -2.4% | -- | |
| 09/03/2025 09/03/25 | For Sale | $450,000 | +12.8% | -- | |
| 06/28/2024 06/28/24 | Sold | $399,000 | 0.0% | $197 / Sq Ft | View Prior Sale |
| 05/19/2024 05/19/24 | Pending | -- | -- | -- | |
| 05/10/2024 05/10/24 | For Sale | $399,000 | +71.6% | $197 / Sq Ft | |
| 06/23/2016 06/23/16 | Sold | $232,500 | -2.7% | $115 / Sq Ft | View Prior Sale |
| 05/26/2016 05/26/16 | Pending | -- | -- | -- | |
| 05/12/2016 05/12/16 | Price Changed | $239,000 | +1.7% | $118 / Sq Ft | |
| 05/12/2016 05/12/16 | For Sale | $234,900 | +35.0% | $116 / Sq Ft | |
| 05/20/2013 05/20/13 | Sold | $174,000 | +2.4% | $86 / Sq Ft | View Prior Sale |
| 04/20/2013 04/20/13 | Pending | -- | -- | -- | |
| 04/17/2013 04/17/13 | For Sale | $169,900 | -- | $84 / Sq Ft |
Purchase History
| Date | Type | Sale Price | Title Company |
|---|---|---|---|
| Quit Claim Deed | -- | -- | |
| Warranty Deed | $399,000 | -- | |
| Warranty Deed | $232,500 | -- | |
| Warranty Deed | $174,000 | -- | |
| Warranty Deed | $165,000 | -- | |
| Deed | $247,000 | -- |
Mortgage History
| Date | Status | Loan Amount | Loan Type |
|---|---|---|---|
| Open | $319,200 | New Conventional | |
| Previous Owner | $191,200 | New Conventional | |
| Previous Owner | $222,275 | New Conventional |
Source: Georgia MLS
MLS Number: 10599230
APN: 7-113-536
- 1534 Bouvier Place Unit 9
- 2380 Harshaw Ave
- 2381 Harshaw Ave
- 2343 Gallard St
- 2341 Bellefonte Ave
- 2426 Strand Ave
- 1391 Warrenton Hunt
- 2415 Summit Oaks Ct
- 2120 Lebanon Rd
- 1720 Flinthaven Ct
- 1545 Summer Hollow Trail
- 1487 Watsons Place
- 2501 Bechers Brook
- 2651 Heathrow Dr
- 1171 Malvern Hunt Ct
- 1363 Penhurst Dr
- 2370 Sever Rd
- 1045 Old Peachtree Rd NW Unit 3402
- 1045 Old Peachtree Rd NW Unit 4301
- 1045 Old Peachtree Rd NW Unit 4311
- 1045 Old Peachtree Rd NW
- 2729 Heathrow Dr
- 1460 Distribution Dr
- 1440 Midland Way
- 1796 Satellite Blvd
- 1796 Satellite Blvd Unit 808
- 1796 Satellite Blvd Unit 127
- 1796 Satellite Blvd Unit 940
- 2185 Liberty Bell Place
- 801 Old Peachtree Rd NW Unit 21
- 1455 Satellite Blvd NW
- 1220 Satellite Blvd NW
- 1880 Furlong Run
- 1290 Old Peachtree Rd
- 2300 Evergreen Ln Unit ID1254403P
- 1530 Oglethorpe Run Ln

