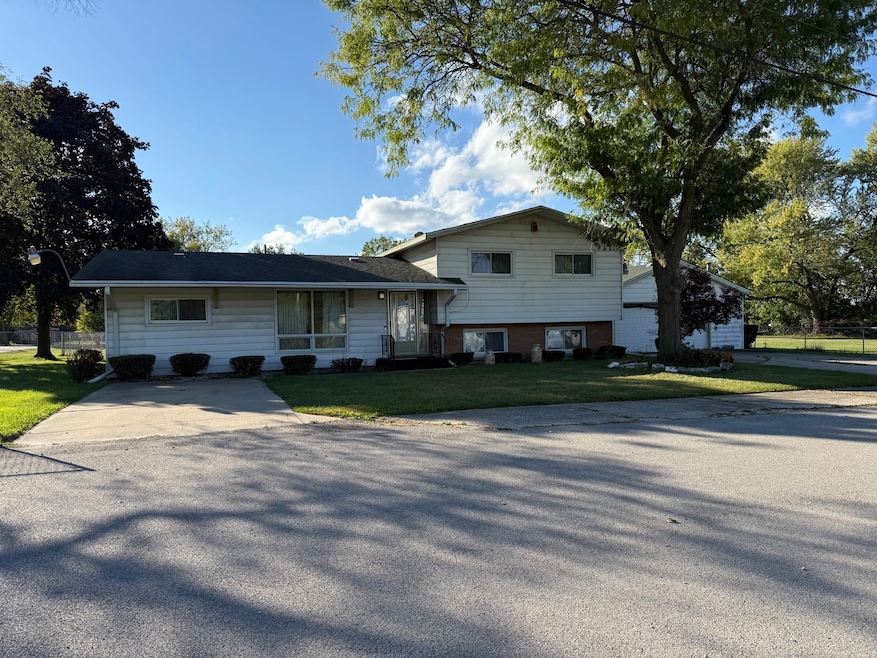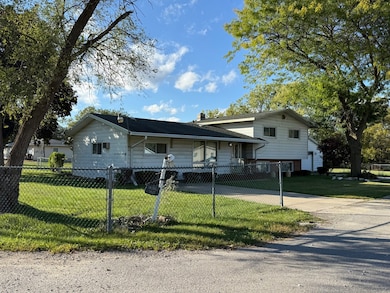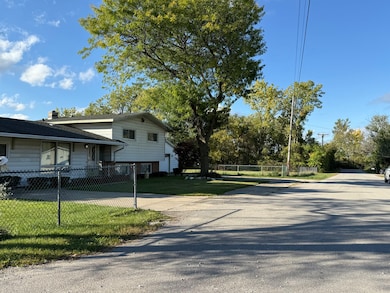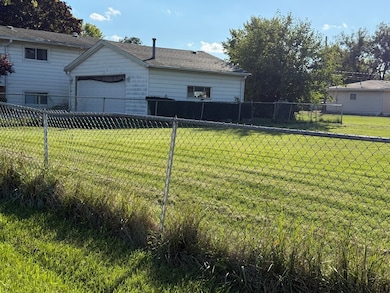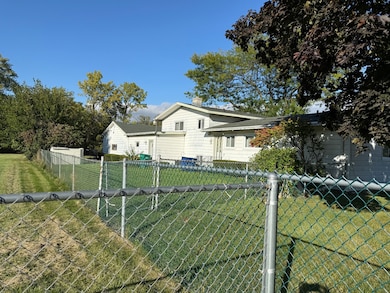1522 Breen St Joliet, IL 60436
Preston Heights NeighborhoodEstimated payment $1,755/month
Highlights
- Main Floor Bedroom
- Living Room
- Handicap Shower
- Formal Dining Room
- Laundry Room
- Forced Air Heating and Cooling System
About This Home
Welcome Home! This solid move-in ready home offers a comfortable layout with 4 spacious bedrooms and 3 full bathrooms with 1 bedroom and private bathroom conveniently located on the main level that can be used as an in-law suite, large living room that invites you to take in the sunlight, cozy kitchen with separate dining room large enough to prepare family meals and dine. A few flight of stairs leads you up to 3 generously sized bedrooms that share a full size bathroom. As you make your way down to the lower level you will step into your huge family room with bar for entertaining family and friends that also leads to another full bathroom, laundry and utility/storage room and your 2-car garage. Bring your creative interior designs ideas and make this your perfect home. Located in the Preston Heights neighborhood with fenced yard that has convenience access to schools, parks, shopping, public transportation and entertainment. Additional pictures coming soon.
Listing Agent
Carter Realty Group Brokerage Phone: (815) 582-3953 License #475127236 Listed on: 10/13/2025
Home Details
Home Type
- Single Family
Est. Annual Taxes
- $3,942
Year Built
- Built in 1962
Lot Details
- Lot Dimensions are 50x129.56
- Paved or Partially Paved Lot
Parking
- 2 Car Garage
- Driveway
Home Design
- Split Level Home
Interior Spaces
- 1,344 Sq Ft Home
- Family Room
- Living Room
- Formal Dining Room
- Range
- Laundry Room
Flooring
- Carpet
- Vinyl
Bedrooms and Bathrooms
- 4 Bedrooms
- 4 Potential Bedrooms
- Main Floor Bedroom
- 3 Full Bathrooms
Accessible Home Design
- Handicap Shower
Utilities
- Forced Air Heating and Cooling System
- Heating System Uses Natural Gas
- Septic Tank
Map
Home Values in the Area
Average Home Value in this Area
Tax History
| Year | Tax Paid | Tax Assessment Tax Assessment Total Assessment is a certain percentage of the fair market value that is determined by local assessors to be the total taxable value of land and additions on the property. | Land | Improvement |
|---|---|---|---|---|
| 2024 | $3,942 | $65,842 | $2,823 | $63,019 |
| 2023 | $3,942 | $58,500 | $2,508 | $55,992 |
| 2022 | $3,530 | $52,918 | $2,269 | $50,649 |
| 2021 | $3,226 | $49,424 | $2,119 | $47,305 |
| 2020 | $2,999 | $46,936 | $2,012 | $44,924 |
| 2019 | $2,712 | $43,621 | $1,870 | $41,751 |
| 2018 | $2,527 | $40,308 | $1,728 | $38,580 |
| 2017 | $2,238 | $36,647 | $1,571 | $35,076 |
| 2016 | $2,050 | $33,755 | $1,440 | $32,315 |
| 2015 | $1,869 | $31,650 | $1,350 | $30,300 |
| 2014 | $1,869 | $31,500 | $1,350 | $30,150 |
| 2013 | $1,869 | $32,767 | $1,523 | $31,244 |
Property History
| Date | Event | Price | List to Sale | Price per Sq Ft |
|---|---|---|---|---|
| 11/18/2025 11/18/25 | Price Changed | $270,000 | -1.8% | $201 / Sq Ft |
| 10/13/2025 10/13/25 | For Sale | $275,000 | -- | $205 / Sq Ft |
Purchase History
| Date | Type | Sale Price | Title Company |
|---|---|---|---|
| Interfamily Deed Transfer | -- | None Available |
Source: Midwest Real Estate Data (MRED)
MLS Number: 12494578
APN: 30-07-21-404-010
- 1607 S Joliet St
- 000 Red Bud Dr
- 527 Sehring St
- 1605 Middletree Rd
- 1519 Sugar Valley Ln
- 1412 Winifred St
- 1806 Dallas Place
- 304 Louis Rd
- 1100 Gardner St
- 1015 Retta Ct
- 310 Mills Rd
- 307 Mills Rd
- 2201 S Chicago St
- 1010 Helen Ave
- 714 S Joliet St
- 715 Water St
- 833 Richards St
- 831 Richards St
- 804 Richards St
- 2420 S Chicago St
- 1 Bradford Rd
- 10 5th Ave Unit 1
- 453 Water St
- 812 W Park Ave
- 121 Davis Ave Unit 2
- 121 Davis Ave Unit 1
- 208 Illinois St Unit 2
- 209 Richards St Unit 3 BSMT
- 101 Comstock St Unit 1
- 27 N Hickory St Unit 2B
- 511 W Jefferson St Unit 3
- 113 N Hickory St Unit A
- 108 Nicholson St Unit 1
- 414 Oneida St Unit 2
- 138 Arizona Ave
- 132 Akin Ave Unit B
- 132 Akin Ave Unit A
- 1160 W Marion St
- 724 E Washington St
- 255 Wilcox St Unit 306
