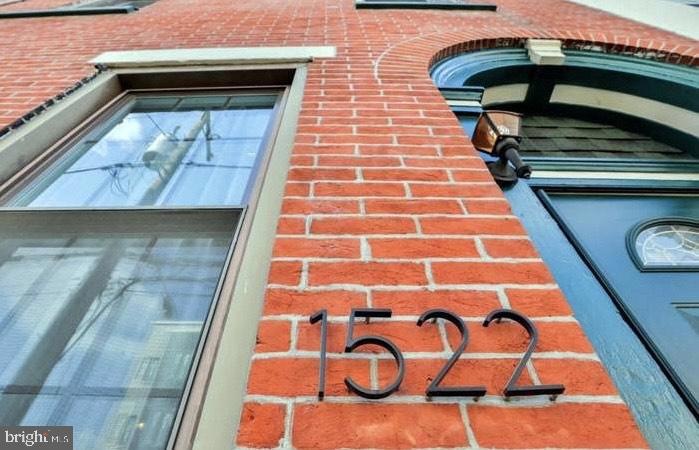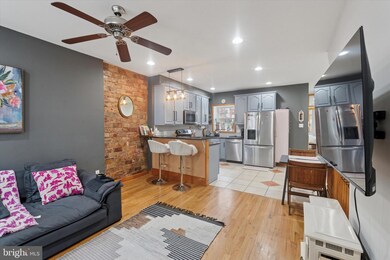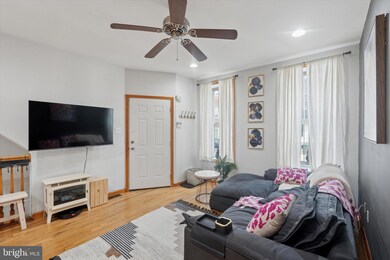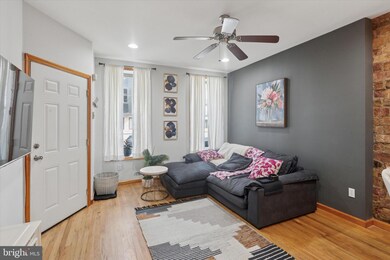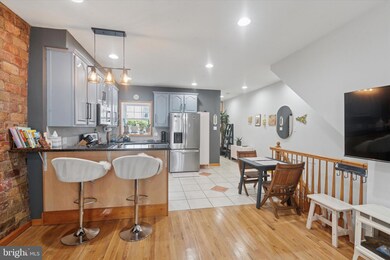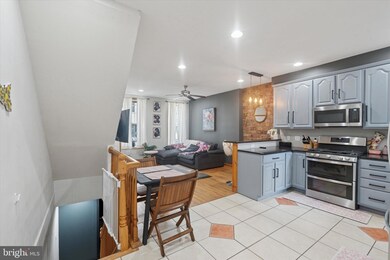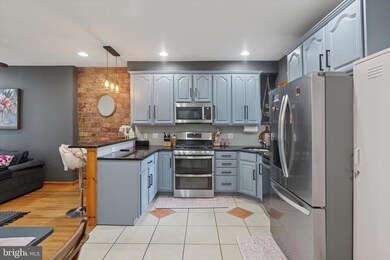1522 Brown St Unit 1 Philadelphia, PA 19130
Fairmount NeighborhoodHighlights
- Open Floorplan
- 3-minute walk to Fairmount
- Furnished
- Traditional Architecture
- Wood Flooring
- 4-minute walk to Francisville Recreation Center
About This Home
Stylish, Furnished Bi-Level Condo for Rent in Fairmount / Francisville.
Welcome to this beautifully updated, open concept, 2-bedroom, 2-bathroom furnished condo, perfectly blending historic character with modern upgrades. Spread across two spacious levels, this home offers the comfort, convenience, and design that today’s renter is looking for.
Step into the open living and dining area, where hardwood floors, a brick accent wall, and oversized windows create a warm and inviting space. The kitchen has been thoughtfully updated with brand-new stainless steel appliances, ample cabinetry, granite countertops, and tile flooring. Just off the main level, enjoy a large private patio which is ideal for morning coffee, entertaining, or relaxing outdoors.
The primary bedroom is generously sized with recessed lighting, dual closets, and easy access to the patio. On the lower level, you’ll find a versatile second bedroom, laundry area, and a new designer bathroom with copper soaking tub and electric fireplace showcasing modern finishes. A large bonus space completes this level, offering flexibility as a home gym, media lounge, or office.
Additional highlights include furnishings included for move-in ease and thoughtful upgrades throughout.
Located within walking distance to Center City, The Art Museums, the Broad Street Line, Giant, Aldi, Fairmount Avenue restaurants and cafes, and multiple fitness options, this rental offers a vibrant urban lifestyle with unmatched convenience.
Listing Agent
(215) 790-5225 Reid.Rosenthal@foxroach.com BHHS Fox & Roach At the Harper, Rittenhouse Square Listed on: 09/15/2025

Condo Details
Home Type
- Condominium
Est. Annual Taxes
- $4,111
Year Built
- Built in 1920
Parking
- On-Street Parking
Home Design
- Traditional Architecture
- Entry on the 1st floor
- Masonry
Interior Spaces
- 1,227 Sq Ft Home
- Property has 2 Levels
- Open Floorplan
- Furnished
- Built-In Features
- Electric Fireplace
- Wood Flooring
- Finished Basement
Kitchen
- Built-In Range
- Built-In Microwave
- Dishwasher
- Disposal
Bedrooms and Bathrooms
- Walk-in Shower
Laundry
- Laundry on lower level
- Dryer
- Washer
Utilities
- Forced Air Heating and Cooling System
- Natural Gas Water Heater
Additional Features
- Patio
- South Facing Home
Listing and Financial Details
- Residential Lease
- Security Deposit $3,150
- Requires 2 Months of Rent Paid Up Front
- Rent includes furnished
- No Smoking Allowed
- 12-Month Min and 24-Month Max Lease Term
- Available 9/19/25
- $35 Application Fee
- Assessor Parcel Number 888154512
Community Details
Overview
- No Home Owners Association
- Low-Rise Condominium
- Francisville Subdivision
Pet Policy
- Pets allowed on a case-by-case basis
- Pet Deposit $500
Map
Source: Bright MLS
MLS Number: PAPH2537586
APN: 888154512
- 801 3 N 16th St Unit 1
- 1526 00 Ridge Ave Unit 4
- 730 N 16th St
- 719 N 16th St
- 1537 Swain St
- 1607 Brown St Unit 1
- 1608 Ridge Ave Unit 302
- 1608 Ridge Ave Unit 403
- 1535 Fairmount Ave Unit 1
- 1630 Brown St
- 716 N 15th St Unit 5
- 1605 Ridge Ave
- 714-24 N Chadwick St Unit 1
- 823 N 15th St Unit 1
- 1622 24 Ridge Ave
- 1639 Francis St
- 844 N 15th St Unit C
- 708 N 17th St
- 1527 Ogden St Unit A
- 1527 Ogden St Unit B
- 1508 Brown St Unit 1R
- 1508 Brown St Unit 2F
- 719 N 16th St Unit 4
- 1508 Ridge Ave
- 1518 Ridge Ave Unit 3
- 1513-1517 Ridge Ave
- 1535 Fairmount Ave Unit 1
- 1519 Ridge Ave Unit 503
- 1534 Ridge Ave
- 710 N 16th St Unit 204
- 710 N 16th St Unit 101
- 1533 Ridge Ave
- 1555 Ridge Ave
- 1555 Ridge Ave Unit 402
- 1617 Brown St Unit 6
- 1621 Olive St
- 1614 Ridge Ave Unit 304
- 1614 Ridge Ave Unit 404
- 1614 Ridge Ave Unit 401
- 1614 Ridge Ave Unit 501
