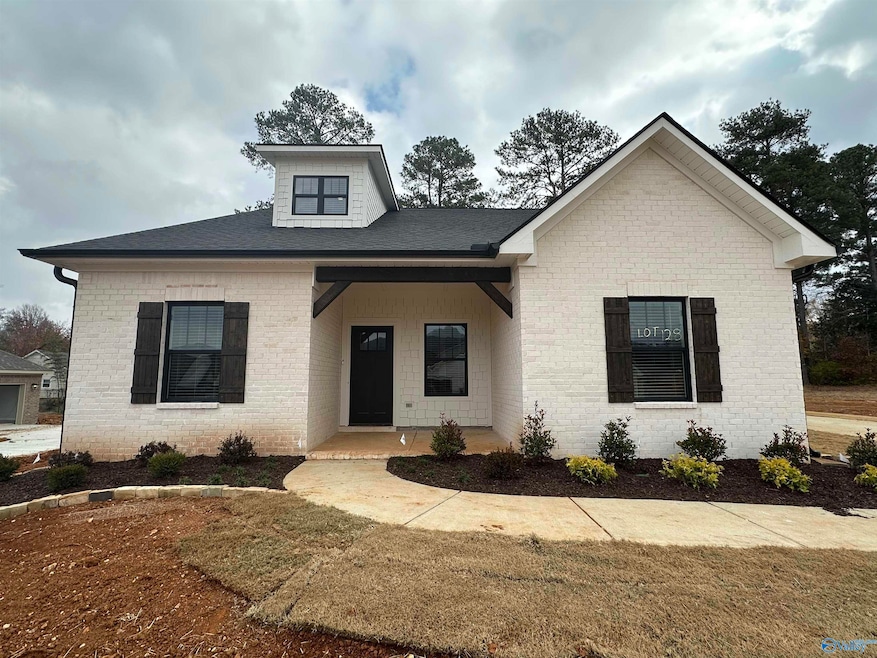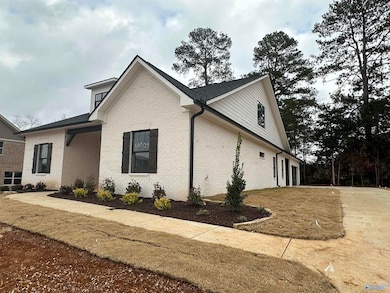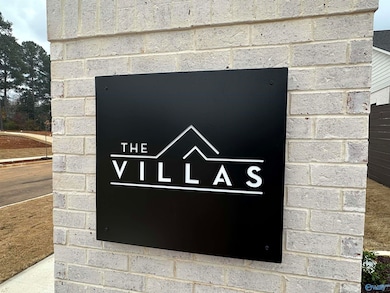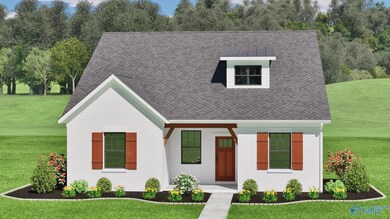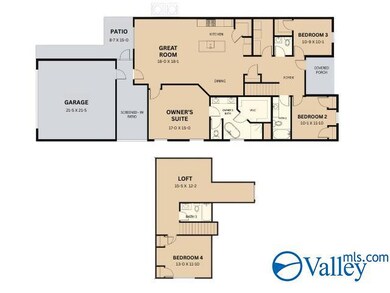NEW CONSTRUCTION
$30K PRICE INCREASE
1522 Calistoga Cir NE Huntsville, AL 35811
Ryland NeighborhoodEstimated payment $2,677/month
4
Beds
3.5
Baths
2,472
Sq Ft
$168
Price per Sq Ft
Highlights
- Home Under Construction
- Loft
- Living Room
- Freestanding Bathtub
- 2 Car Detached Garage
- Central Heating and Cooling System
About This Home
Under Construction-Welcome to Trailhead! An urban development that blends outdoor recreation in a convenient location with the necessities of modern living. The Aspen is a thoughtfully designed story and a half with open concept floorplan with a primary suite complete w/walk in closet, free standing tub, and zero entry tile shower. Two additional bedrooms downstairs along with a guest suite and bonus upstairs. This home features stainless steel appliances with gas range, LVP flooring, soft close cabinets, crown molding, quartz countertops.
Home Details
Home Type
- Single Family
HOA Fees
- $75 Monthly HOA Fees
Home Design
- Home Under Construction
- Brick Exterior Construction
- Slab Foundation
Interior Spaces
- 2,472 Sq Ft Home
- Property has 1 Level
- Living Room
- Loft
Kitchen
- Oven or Range
- Gas Cooktop
- Microwave
- Dishwasher
- Disposal
Bedrooms and Bathrooms
- 4 Bedrooms
- Freestanding Bathtub
Parking
- 2 Car Detached Garage
- Rear-Facing Garage
Schools
- Chapman Elementary School
- Lee High School
Additional Features
- Lot Dimensions are 82 x 150
- Central Heating and Cooling System
Listing and Financial Details
- Tax Lot 128
- Assessor Parcel Number 1305210000001.270
Community Details
Overview
- Trailhead HOA
- Built by TRAILHEAD HOMES
- Trailhead Subdivision
Amenities
- Common Area
Map
Create a Home Valuation Report for This Property
The Home Valuation Report is an in-depth analysis detailing your home's value as well as a comparison with similar homes in the area
Home Values in the Area
Average Home Value in this Area
Property History
| Date | Event | Price | List to Sale | Price per Sq Ft |
|---|---|---|---|---|
| 11/20/2025 11/20/25 | Price Changed | $414,900 | +7.8% | $168 / Sq Ft |
| 11/19/2025 11/19/25 | For Sale | $384,900 | -- | $156 / Sq Ft |
Source: ValleyMLS.com
Source: ValleyMLS.com
MLS Number: 21904261
Nearby Homes
- 1604 Calistoga Cir NE
- 1602 Calistoga Cir NE
- 1608 Calistoga Cir NE
- 1610 Calistoga Cir NE
- 1612 Calistoga Cir NE
- 1613 Calistoga Cir NE
- 1617 Calistoga Cir NE
- 143 Bridgestone Dr NE
- 109 Bridgestone Dr NE
- 2100 Kanteen St NE
- 2102 Kanteen St NE
- 2106 Kanteen St NE
- 2104 Kanteen St NE
- The Rainier Plan at Trailhead - Park Series
- The Acadia Plan at Trailhead - Park Series
- Yosemite Plan at Trailhead - Park Series
- The Tacoma at The Cove Plan at Trailhead - Cove Series
- The Yellowstone Plan at Trailhead - Park Series
- The Ashland at The Cove Plan at Trailhead - Cove Series
- The Whitestone at The Cove Plan at Trailhead - Cove Series
