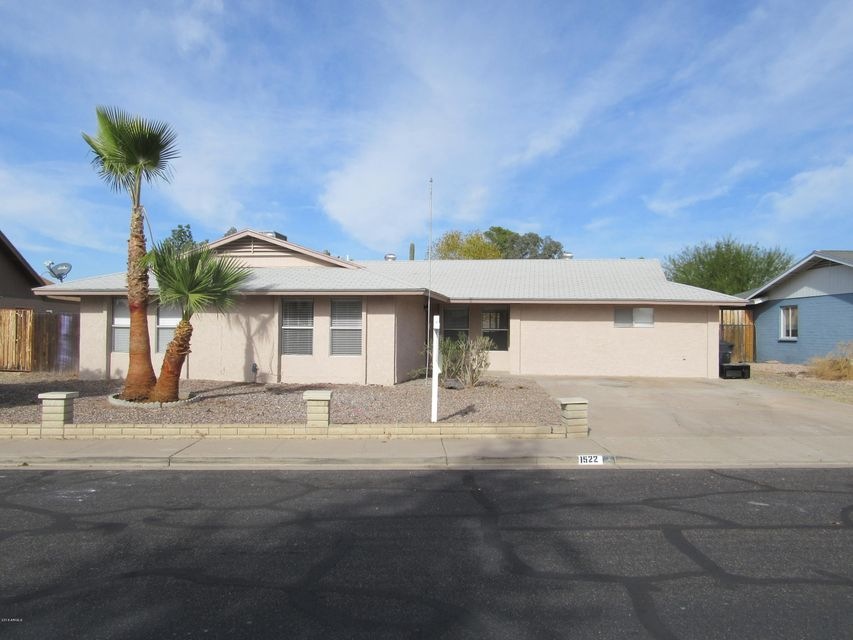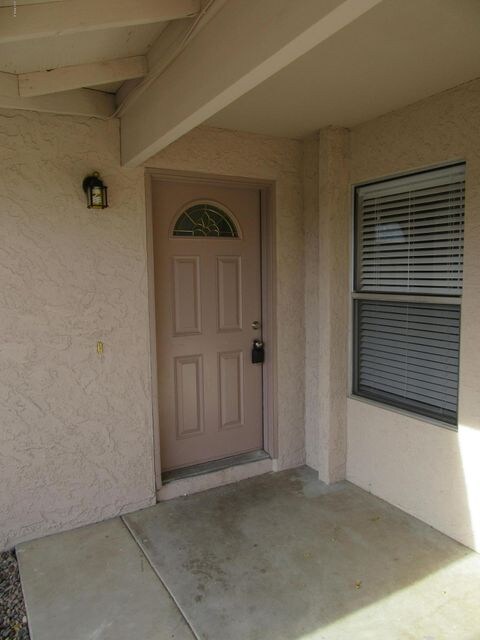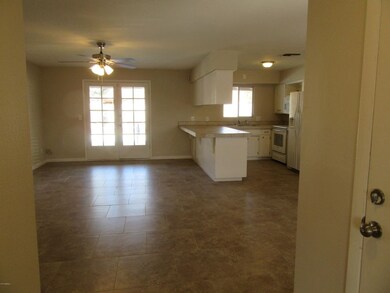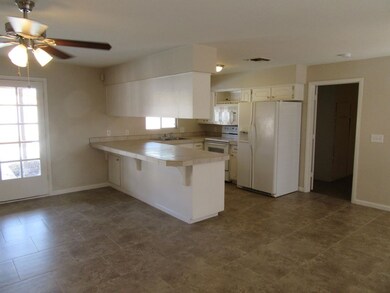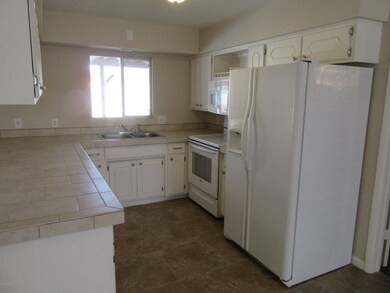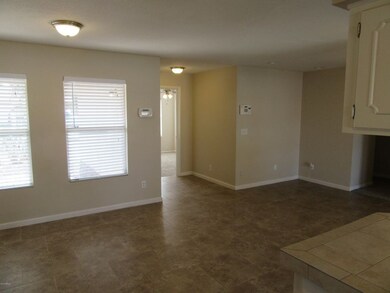
1522 E Enid Ave Mesa, AZ 85204
Reed Park NeighborhoodHighlights
- Private Pool
- Contemporary Architecture
- Covered Patio or Porch
- Franklin at Brimhall Elementary School Rated A
- No HOA
- Eat-In Kitchen
About This Home
As of February 2017***REMODELED***SPACIOUS 4 BEDROOM 2.5 BATH, SF HOME W/PRIVATE POOL***MATURE MESA COMMUNITY***NO HOA***CLOSE TO SCHOOLS, SHOPPING & FREEWAYS***HOME FEATURES NEW CARPET, NEW CERAMIC TILE FLOORING & COUNTER TOPS, FRESH PAINT,OPEN KITCHEN TO LIVING AREA & DINING ROOM, BREAKFAST BAR, WHITE APPLIANCES INCLUDED, BUILT-IN MICROWAVE & DISHWASHER, NEW FIXTURES & CEILING FANS, NEW FAUX WOOD BLINDS THROUGHOUT, INSIDE LAUNDRY W/WASHER & DRYER, NEW HOT WATER HEATER, DBL FRENCH DOORS TO LEAD TO EXTENDED COVERED PATIO, PRIVATE DIVING POOL, EASY CARE LANDSCAPING, RV GATE, N/S EXPOSURE, FIGS & MEAS APPROX, COME SEE ALL THIS HOME HAS TO OFFER.
Home Details
Home Type
- Single Family
Est. Annual Taxes
- $1,081
Year Built
- Built in 1976
Lot Details
- 8,568 Sq Ft Lot
- Block Wall Fence
- Grass Covered Lot
Parking
- 2 Open Parking Spaces
Home Design
- Contemporary Architecture
- Wood Frame Construction
- Composition Roof
- Stucco
Interior Spaces
- 1,916 Sq Ft Home
- 1-Story Property
- Ceiling Fan
Kitchen
- Eat-In Kitchen
- Breakfast Bar
- Built-In Microwave
- Dishwasher
Flooring
- Carpet
- Tile
Bedrooms and Bathrooms
- 4 Bedrooms
- Remodeled Bathroom
- 2.5 Bathrooms
Laundry
- Laundry in unit
- Dryer
- Washer
Pool
- Private Pool
- Diving Board
Schools
- Lindbergh Elementary School
- Mesa Junior High School
- Mesa High School
Utilities
- Refrigerated Cooling System
- Heating Available
- High Speed Internet
- Cable TV Available
Additional Features
- Covered Patio or Porch
- Property is near a bus stop
Community Details
- No Home Owners Association
- Mcafee Place Unit 2 Amd Subdivision
Listing and Financial Details
- Tax Lot 273
- Assessor Parcel Number 139-05-463
Ownership History
Purchase Details
Home Financials for this Owner
Home Financials are based on the most recent Mortgage that was taken out on this home.Purchase Details
Home Financials for this Owner
Home Financials are based on the most recent Mortgage that was taken out on this home.Purchase Details
Purchase Details
Purchase Details
Home Financials for this Owner
Home Financials are based on the most recent Mortgage that was taken out on this home.Purchase Details
Home Financials for this Owner
Home Financials are based on the most recent Mortgage that was taken out on this home.Purchase Details
Home Financials for this Owner
Home Financials are based on the most recent Mortgage that was taken out on this home.Purchase Details
Home Financials for this Owner
Home Financials are based on the most recent Mortgage that was taken out on this home.Purchase Details
Similar Homes in Mesa, AZ
Home Values in the Area
Average Home Value in this Area
Purchase History
| Date | Type | Sale Price | Title Company |
|---|---|---|---|
| Warranty Deed | $219,000 | Empire West Title Agency | |
| Cash Sale Deed | $80,000 | Guaranty Title Agency | |
| Quit Claim Deed | -- | None Available | |
| Corporate Deed | -- | First American Title | |
| Trustee Deed | $74,800 | First American Title | |
| Interfamily Deed Transfer | -- | Driggs Title Agency | |
| Warranty Deed | $245,000 | Great Western Title Agency | |
| Warranty Deed | $174,900 | Security Title Agency Inc | |
| Interfamily Deed Transfer | -- | Security Title Agency | |
| Interfamily Deed Transfer | -- | -- |
Mortgage History
| Date | Status | Loan Amount | Loan Type |
|---|---|---|---|
| Open | $332,857 | VA | |
| Closed | $330,000 | VA | |
| Closed | $251,683 | VA | |
| Closed | $249,129 | VA | |
| Closed | $246,154 | VA | |
| Closed | $245,000 | VA | |
| Closed | $219,000 | VA | |
| Previous Owner | $245,000 | New Conventional | |
| Previous Owner | $50,000 | Stand Alone Second | |
| Previous Owner | $182,650 | VA | |
| Previous Owner | $174,900 | VA | |
| Previous Owner | $112,000 | Purchase Money Mortgage |
Property History
| Date | Event | Price | Change | Sq Ft Price |
|---|---|---|---|---|
| 02/28/2017 02/28/17 | Sold | $219,000 | 0.0% | $114 / Sq Ft |
| 01/19/2017 01/19/17 | Price Changed | $219,000 | -4.4% | $114 / Sq Ft |
| 01/13/2017 01/13/17 | For Sale | $229,000 | +4.6% | $120 / Sq Ft |
| 01/09/2017 01/09/17 | Off Market | $219,000 | -- | -- |
| 12/07/2016 12/07/16 | For Sale | $229,000 | +186.3% | $120 / Sq Ft |
| 02/09/2012 02/09/12 | Sold | $80,000 | +2.6% | $42 / Sq Ft |
| 12/13/2011 12/13/11 | Pending | -- | -- | -- |
| 10/31/2011 10/31/11 | For Sale | $78,000 | -- | $41 / Sq Ft |
Tax History Compared to Growth
Tax History
| Year | Tax Paid | Tax Assessment Tax Assessment Total Assessment is a certain percentage of the fair market value that is determined by local assessors to be the total taxable value of land and additions on the property. | Land | Improvement |
|---|---|---|---|---|
| 2025 | $1,085 | $13,076 | -- | -- |
| 2024 | $1,098 | $12,453 | -- | -- |
| 2023 | $1,098 | $31,430 | $6,280 | $25,150 |
| 2022 | $1,074 | $24,380 | $4,870 | $19,510 |
| 2021 | $1,103 | $23,200 | $4,640 | $18,560 |
| 2020 | $1,088 | $21,110 | $4,220 | $16,890 |
| 2019 | $1,008 | $19,370 | $3,870 | $15,500 |
| 2018 | $963 | $17,910 | $3,580 | $14,330 |
| 2017 | $932 | $15,810 | $3,160 | $12,650 |
| 2016 | $1,081 | $14,220 | $2,840 | $11,380 |
| 2015 | $1,016 | $13,000 | $2,600 | $10,400 |
Agents Affiliated with this Home
-
Allyn Barnum

Seller's Agent in 2017
Allyn Barnum
eXp Realty
(602) 369-6000
53 Total Sales
-
John Kloc

Buyer's Agent in 2017
John Kloc
RE/MAX
(480) 223-3400
141 Total Sales
-
Troy Reeves

Seller's Agent in 2012
Troy Reeves
RE/MAX
(480) 892-5300
70 Total Sales
-
J
Seller Co-Listing Agent in 2012
Joshua Coplan
HomeSmart
-
J
Buyer's Agent in 2012
Jeremy Wilford
HomeSmart
Map
Source: Arizona Regional Multiple Listing Service (ARMLS)
MLS Number: 5533471
APN: 139-05-463
- 1531 E Edgewood Ave
- 1547 E Edgewood Ave
- 1453 E Forge Ave
- 1462 E Florian Ave
- 1551 E Florian Cir
- 1312 E Emerald Ave
- 1521 E Diamond Ave
- 1607 E Gable Ave
- 1131 E 9th Dr
- 1308 South Spur
- 908 S Kachina
- 1913 E 8th Ave
- 1933 E Emerald Ave
- 1059 E 9th Ave
- 1050 S Stapley Dr Unit 48
- 1238 E Vine Ave
- 556 South Forest
- 1137 E 5th Ave
- 1845 E Hampton Ave
- 505 S Ridge --
