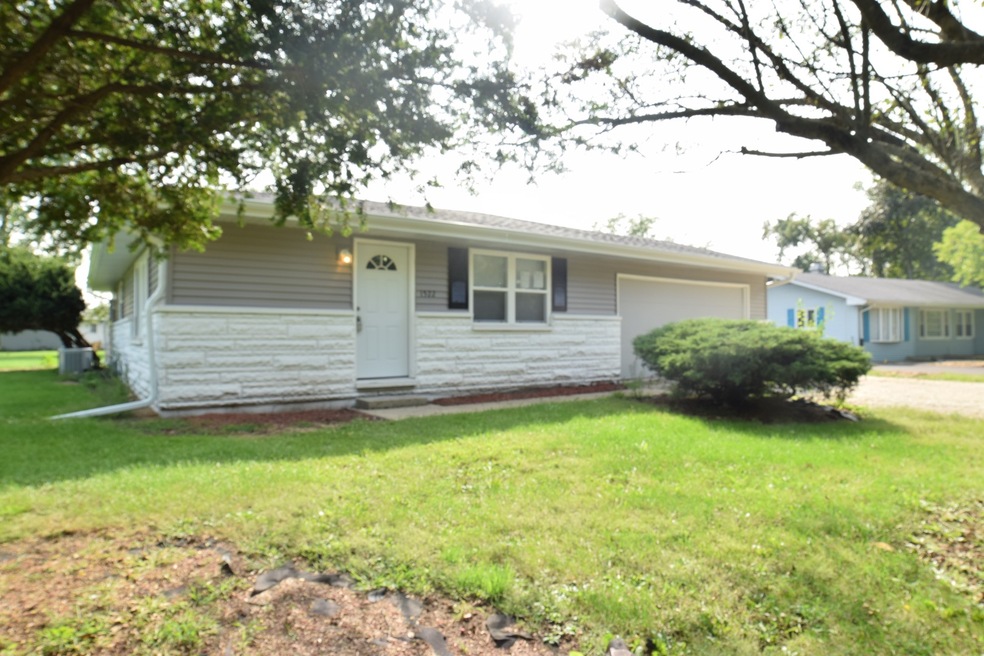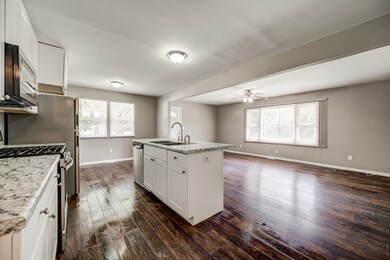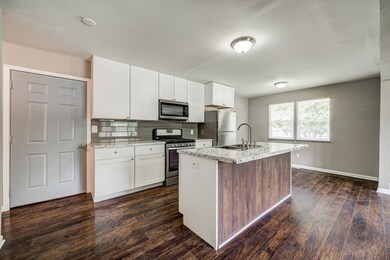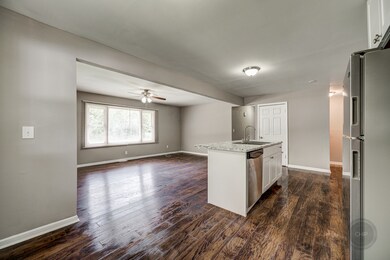
1522 Eunice Ave Joliet, IL 60433
Highlights
- Mature Trees
- Ranch Style House
- Stainless Steel Appliances
- Union Elementary School Rated A
- Corner Lot
- Fenced Yard
About This Home
As of December 2020Condition Bar None Excellent, Literlally All has been done for you. Home reflects Pride of Ownership. Upon entry Hardwood Laminite Floors greet you and carry through to Large Family Room, Open Kitchen with Center Island, Loads of counter and Cabinet space, All Appliances Stainless Steel Brand New. Three generous size bedrooms all with ceiling fans. Oversize two Car Attached Garage with New opener & keyless entry pad. Enjoy List of upgrades & Improvements to this lovely cared for Home. New Roof, New Siding, New Gutters, New Facia & Soffits, New Windows the entire Home. Kitchen has been completely remolded, Shaker style cabinets, Counter Tops, Light fixtures, Double Sink, Chef of the family will be very pleased. Bathroom offers new flooring, beautiful tile work. New Carpeting installed All bedrooms and Hall Way, Freshly Painted Earth tones thru out the entire interior of the home, White trim, white doors. Furnace new, Electric panel completely updated, New Water Heater. Home is in Move in Condition nothing to do but enjoy all home has to offer. Kid safe fenced yard. Oversize lot. A gem of a home, perfect for young family just starting out. Show with confidence!!!!
Last Agent to Sell the Property
RE/MAX of Naperville License #475133465 Listed on: 09/23/2020

Home Details
Home Type
- Single Family
Est. Annual Taxes
- $5,307
Year Built | Renovated
- 1974 | 2018
Lot Details
- Dog Run
- Fenced Yard
- Corner Lot
- Mature Trees
Parking
- Attached Garage
- Garage ceiling height seven feet or more
- Parking Available
- Garage Transmitter
- Garage Door Opener
- Gravel Driveway
- Off-Street Parking
- Parking Included in Price
- Garage Is Owned
Home Design
- Ranch Style House
- Asphalt Shingled Roof
- Aluminum Siding
- Block Exterior
- Cedar
- Limestone
Kitchen
- Breakfast Bar
- Oven or Range
- Microwave
- Dishwasher
- Stainless Steel Appliances
- Kitchen Island
Utilities
- Forced Air Heating and Cooling System
- Heating System Uses Gas
- Well
- Private or Community Septic Tank
Additional Features
- Laminate Flooring
- Bathroom on Main Level
- Laundry on main level
- Crawl Space
- North or South Exposure
Listing and Financial Details
- $3,000 Seller Concession
Ownership History
Purchase Details
Home Financials for this Owner
Home Financials are based on the most recent Mortgage that was taken out on this home.Purchase Details
Home Financials for this Owner
Home Financials are based on the most recent Mortgage that was taken out on this home.Purchase Details
Home Financials for this Owner
Home Financials are based on the most recent Mortgage that was taken out on this home.Purchase Details
Similar Homes in Joliet, IL
Home Values in the Area
Average Home Value in this Area
Purchase History
| Date | Type | Sale Price | Title Company |
|---|---|---|---|
| Warranty Deed | $169,000 | Attorney | |
| Warranty Deed | $135,500 | Chicago Title | |
| Special Warranty Deed | $66,200 | Chicago Title | |
| Sheriffs Deed | -- | Attorney |
Mortgage History
| Date | Status | Loan Amount | Loan Type |
|---|---|---|---|
| Previous Owner | $152,100 | New Conventional | |
| Previous Owner | $115,000 | New Conventional | |
| Previous Owner | $108,400 | New Conventional | |
| Previous Owner | $152,653 | Unknown | |
| Previous Owner | $22,700 | Credit Line Revolving | |
| Previous Owner | $13,300 | Credit Line Revolving | |
| Previous Owner | $121,648 | Unknown | |
| Previous Owner | $20,000 | Credit Line Revolving | |
| Previous Owner | $15,085 | Unknown | |
| Previous Owner | $90,000 | Unknown |
Property History
| Date | Event | Price | Change | Sq Ft Price |
|---|---|---|---|---|
| 12/04/2020 12/04/20 | Sold | $166,000 | 0.0% | $150 / Sq Ft |
| 11/30/2020 11/30/20 | Off Market | $166,000 | -- | -- |
| 09/25/2020 09/25/20 | Pending | -- | -- | -- |
| 09/23/2020 09/23/20 | For Sale | $169,900 | +25.4% | $154 / Sq Ft |
| 08/27/2018 08/27/18 | Sold | $135,500 | -1.7% | $123 / Sq Ft |
| 07/19/2018 07/19/18 | Pending | -- | -- | -- |
| 07/05/2018 07/05/18 | For Sale | $137,900 | 0.0% | $125 / Sq Ft |
| 07/01/2018 07/01/18 | Pending | -- | -- | -- |
| 06/27/2018 06/27/18 | Price Changed | $137,900 | -4.8% | $125 / Sq Ft |
| 06/17/2018 06/17/18 | Price Changed | $144,900 | -3.3% | $131 / Sq Ft |
| 06/13/2018 06/13/18 | For Sale | $149,900 | 0.0% | $136 / Sq Ft |
| 06/10/2018 06/10/18 | Pending | -- | -- | -- |
| 06/06/2018 06/06/18 | For Sale | $149,900 | +126.4% | $136 / Sq Ft |
| 03/28/2018 03/28/18 | Sold | $66,200 | +2.0% | $60 / Sq Ft |
| 03/14/2018 03/14/18 | Pending | -- | -- | -- |
| 02/09/2018 02/09/18 | For Sale | $64,900 | -- | $59 / Sq Ft |
Tax History Compared to Growth
Tax History
| Year | Tax Paid | Tax Assessment Tax Assessment Total Assessment is a certain percentage of the fair market value that is determined by local assessors to be the total taxable value of land and additions on the property. | Land | Improvement |
|---|---|---|---|---|
| 2023 | $5,307 | $62,814 | $8,356 | $54,458 |
| 2022 | $4,683 | $56,820 | $7,559 | $49,261 |
| 2021 | $4,369 | $53,068 | $7,060 | $46,008 |
| 2020 | $3,855 | $47,924 | $6,705 | $41,219 |
| 2019 | $4,108 | $44,539 | $6,231 | $38,308 |
| 2018 | $3,864 | $41,156 | $5,758 | $35,398 |
| 2017 | $3,012 | $37,418 | $5,235 | $32,183 |
| 2016 | $2,795 | $34,448 | $4,799 | $29,649 |
| 2015 | $2,585 | $32,300 | $4,500 | $27,800 |
| 2014 | $2,585 | $32,150 | $4,500 | $27,650 |
| 2013 | $2,585 | $33,700 | $5,011 | $28,689 |
Agents Affiliated with this Home
-
Mike Lenz

Seller's Agent in 2020
Mike Lenz
RE/MAX
(630) 781-5019
231 Total Sales
-
Lauren Calero
L
Seller Co-Listing Agent in 2020
Lauren Calero
RE/MAX
(630) 420-1220
95 Total Sales
-
James Young

Buyer's Agent in 2020
James Young
Exit Strategy Realty
(815) 274-6535
35 Total Sales
-
D
Seller's Agent in 2018
Darrin Philp
Philip Realty
-
James Conway

Seller's Agent in 2018
James Conway
Regional Realty Group
(815) 744-6565
109 Total Sales
-
C
Seller Co-Listing Agent in 2018
Carmen Cabrales
Regional Realty Group
Map
Source: Midwest Real Estate Data (MRED)
MLS Number: MRD10879600
APN: 30-07-26-205-021
- 1400 Eunice Ave
- 204 Luana Rd
- LOT 1 E Laraway Rd
- Lot 2 E Laraway Rd
- Cherry HIll Rd Beatty Ln
- 1858 David Ave
- 16750 Cherry Creek Ct
- 1217 Chippewa St
- 0 Hermans Ln
- 810 Peale St
- 213 Red Bud Dr
- Lot Spencer Rd
- 1121 Richards St
- 310 Mills Rd
- 1100 Richards St
- 000 Red Bud Dr
- 420 Siegmund St
- 1010 Helen Ave
- 240 Zipf Rd
- 1100 Gardner St






