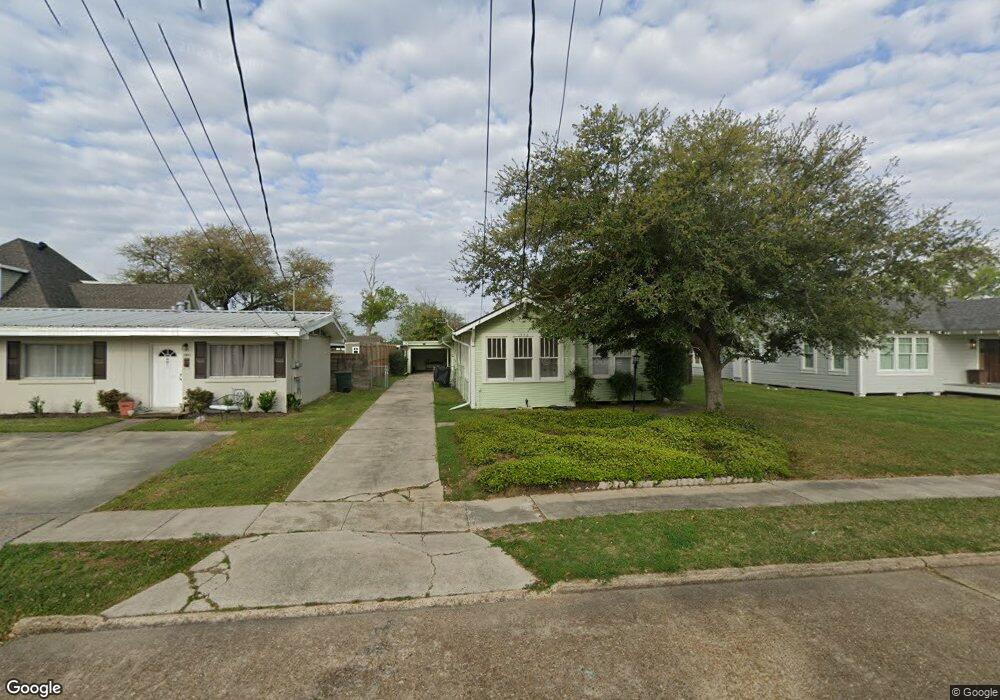1522 Ford St Lake Charles, LA 70601
Estimated Value: $131,890 - $158,000
2
Beds
1
Bath
1,332
Sq Ft
$108/Sq Ft
Est. Value
About This Home
This home is located at 1522 Ford St, Lake Charles, LA 70601 and is currently estimated at $143,723, approximately $107 per square foot. 1522 Ford St is a home located in Calcasieu Parish with nearby schools including Pearl Watson Elementary School, Ray D. Molo Middle School, and Washington-Marion Magnet High School.
Ownership History
Date
Name
Owned For
Owner Type
Purchase Details
Closed on
Oct 7, 2021
Sold by
Rawley Joseph Nicholas
Bought by
Rafferty Jacob Colin and Rafferty Samantha Leigh
Current Estimated Value
Home Financials for this Owner
Home Financials are based on the most recent Mortgage that was taken out on this home.
Original Mortgage
$134,100
Outstanding Balance
$122,021
Interest Rate
2.8%
Mortgage Type
New Conventional
Estimated Equity
$21,702
Purchase Details
Closed on
Oct 5, 2021
Sold by
Rawley Joseph Nicholas
Bought by
Rafferty Jacob Colin and Rafferty Samantha Leigh
Home Financials for this Owner
Home Financials are based on the most recent Mortgage that was taken out on this home.
Original Mortgage
$134,100
Outstanding Balance
$122,021
Interest Rate
2.8%
Mortgage Type
New Conventional
Estimated Equity
$21,702
Create a Home Valuation Report for This Property
The Home Valuation Report is an in-depth analysis detailing your home's value as well as a comparison with similar homes in the area
Home Values in the Area
Average Home Value in this Area
Purchase History
| Date | Buyer | Sale Price | Title Company |
|---|---|---|---|
| Rafferty Jacob Colin | $149,000 | None Listed On Document | |
| Rafferty Jacob Colin | $149,000 | None Available |
Source: Public Records
Mortgage History
| Date | Status | Borrower | Loan Amount |
|---|---|---|---|
| Open | Rafferty Jacob Colin | $134,100 | |
| Closed | Rafferty Jacob Colin | $134,100 |
Source: Public Records
Tax History Compared to Growth
Tax History
| Year | Tax Paid | Tax Assessment Tax Assessment Total Assessment is a certain percentage of the fair market value that is determined by local assessors to be the total taxable value of land and additions on the property. | Land | Improvement |
|---|---|---|---|---|
| 2024 | $593 | $5,200 | $1,290 | $3,910 |
| 2023 | $593 | $5,200 | $1,290 | $3,910 |
| 2022 | $598 | $5,200 | $1,290 | $3,910 |
| 2021 | $574 | $5,200 | $1,290 | $3,910 |
| 2020 | $616 | $4,760 | $1,240 | $3,520 |
| 2019 | $686 | $5,100 | $1,190 | $3,910 |
| 2018 | $626 | $5,100 | $1,190 | $3,910 |
| 2017 | $579 | $5,100 | $1,190 | $3,910 |
| 2016 | $576 | $5,100 | $1,190 | $3,910 |
| 2015 | $576 | $5,100 | $1,190 | $3,910 |
Source: Public Records
Map
Nearby Homes
