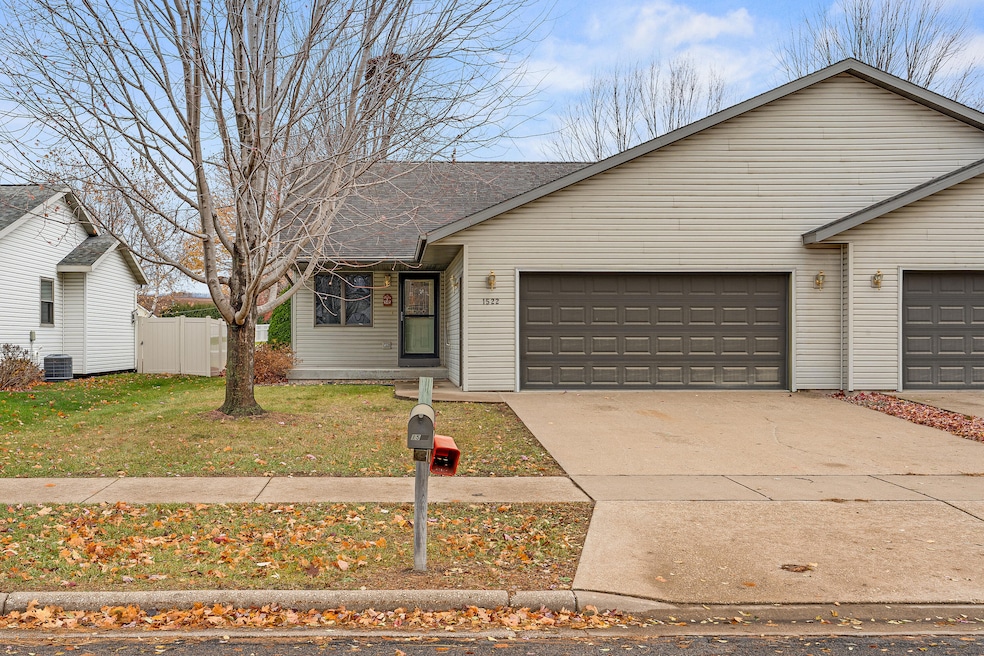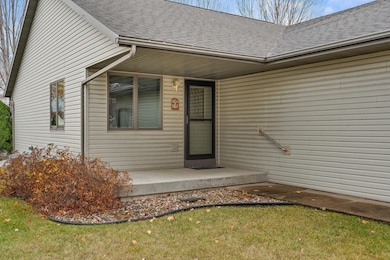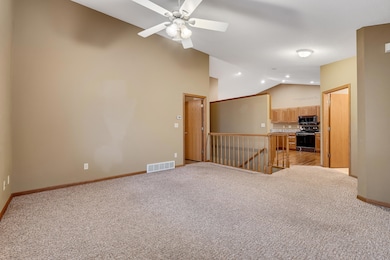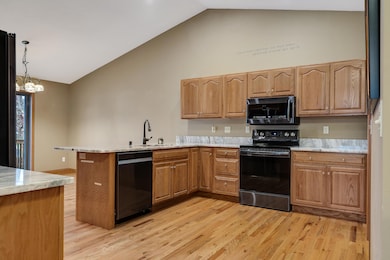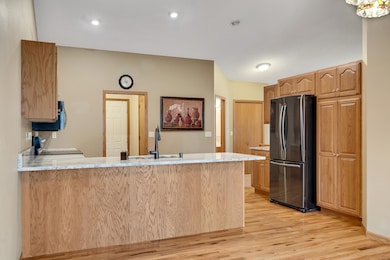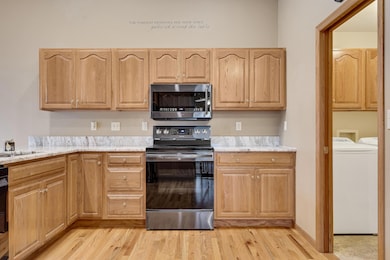1522 Franklin St Onalaska, WI 54650
Estimated payment $1,887/month
3
Beds
2.5
Baths
1,675
Sq Ft
$185
Price per Sq Ft
Highlights
- Open Floorplan
- Vaulted Ceiling
- 2 Car Attached Garage
- Deck
- Ranch Style House
- Walk-In Closet
About This Home
Bright, open, and move in ready, this well cared for twin home in Onalaska delivers a comfortable layout with vaulted ceilings and an open concept layout. The kitchen stands out with granite countertops, newer appliances, and a breakfast bar. The primary suite offers vaulted ceilings, a private bath and walk in closet. Laundry plus a half bath are also located on the main level for added convenience. The finished lower level adds a family room, two bedrooms, a full bath, and storage. Enjoy a deck off the dining area, a storage shed in the yard, and an attached two car garage.
Home Details
Home Type
- Single Family
Est. Annual Taxes
- $3,042
Parking
- 2 Car Attached Garage
- Garage Door Opener
- Driveway
Home Design
- Ranch Style House
- Poured Concrete
- Vinyl Siding
Interior Spaces
- 1,675 Sq Ft Home
- Open Floorplan
- Vaulted Ceiling
Kitchen
- Range
- Microwave
- Dishwasher
Bedrooms and Bathrooms
- 3 Bedrooms
- Walk-In Closet
Laundry
- Dryer
- Washer
Basement
- Basement Fills Entire Space Under The House
- Basement Ceilings are 8 Feet High
- Finished Basement Bathroom
- Basement Windows
Schools
- Holmen Middle School
- Holmen High School
Utilities
- Forced Air Heating and Cooling System
- Heating System Uses Natural Gas
Additional Features
- Deck
- 4,792 Sq Ft Lot
Listing and Financial Details
- Assessor Parcel Number 018004883001
Map
Create a Home Valuation Report for This Property
The Home Valuation Report is an in-depth analysis detailing your home's value as well as a comparison with similar homes in the area
Home Values in the Area
Average Home Value in this Area
Tax History
| Year | Tax Paid | Tax Assessment Tax Assessment Total Assessment is a certain percentage of the fair market value that is determined by local assessors to be the total taxable value of land and additions on the property. | Land | Improvement |
|---|---|---|---|---|
| 2024 | $3,300 | $209,000 | $24,700 | $184,300 |
| 2023 | $2,859 | $209,000 | $24,700 | $184,300 |
| 2022 | $3,011 | $209,000 | $24,700 | $184,300 |
| 2021 | $3,327 | $192,000 | $20,000 | $172,000 |
| 2020 | $3,446 | $192,000 | $20,000 | $172,000 |
| 2019 | $3,421 | $192,000 | $20,000 | $172,000 |
| 2018 | $3,399 | $171,000 | $16,400 | $154,600 |
Source: Public Records
Property History
| Date | Event | Price | List to Sale | Price per Sq Ft |
|---|---|---|---|---|
| 11/20/2025 11/20/25 | For Sale | $309,900 | -- | $185 / Sq Ft |
Source: Metro MLS
Purchase History
| Date | Type | Sale Price | Title Company |
|---|---|---|---|
| Quit Claim Deed | -- | None Listed On Document | |
| Deed | $190,000 | Town N Country Title Llc |
Source: Public Records
Source: Metro MLS
MLS Number: 1943455
APN: 018-004883-001
Nearby Homes
- 1317 Oak Ave N
- 634 Meier Ln
- 1545 Birka Ln
- 1607 Pine Ridge Dr
- 1332 East Ave N
- 1333 East Ave N
- 2117 Craig Ln W
- 1346 Red Cedar Ct
- 1113 Pine St
- 636 L Hauser Rd
- 1025 Oak Ave N Unit 106
- 939 Sunset Place
- 423 Gordon Ln
- 1200 Red Cedar Ct
- 505 Flint St
- 203 Edwards Dr
- 1040 Terrace Dr
- 2149 Abbey Rd
- 1028 Terrace Dr Unit B
- W6156 William Dr
- 2101 Abbey Rd
- 1101 Stuhr Ct
- 2509 Thomas Ct
- 435 Century Place
- 435 Century Place
- 435 Century Place
- 435 Century Place
- 1178 Aspen Valley Dr
- 455 Century Place
- 455 Century Place
- 455 Century Place
- 455 Century Place
- 812 Robert Place
- 475 Century Place
- 475 Century Place
- 475 Century Place
- 302 Royal St Unit C
- N5527 Penny Ln
- 1505 Well St
- 1037 Terrace Dr
