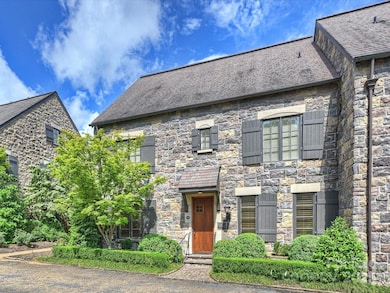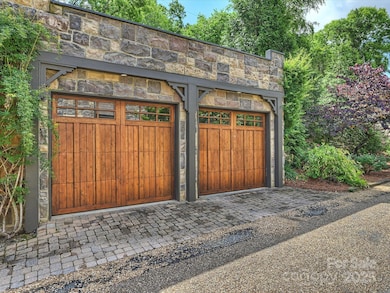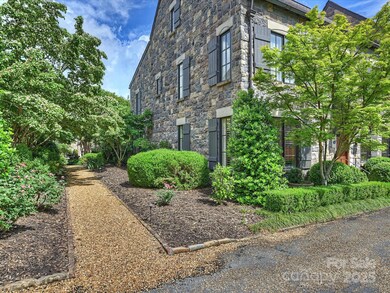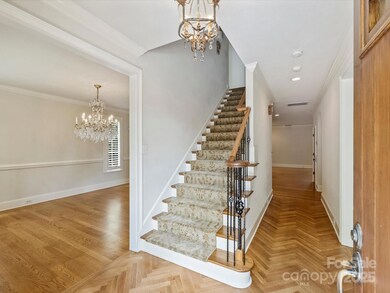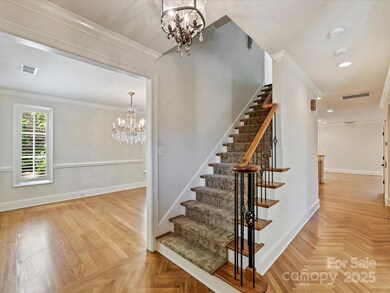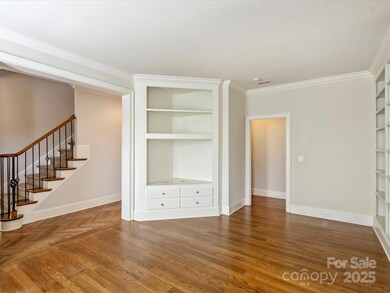
1522 High St Charlotte, NC 28211
Wendover-Sedgewood NeighborhoodHighlights
- European Architecture
- Wood Flooring
- Enclosed Patio or Porch
- Myers Park High Rated A
- 2 Car Detached Garage
- Walk-In Closet
About This Home
As of August 2025This beautifully maintained 3 bedroom, 3.5 bath townhouse is nestled in one of Charlotte's most charming & convenient communities. Inspired by the quaint elegance of the English village, Chipping Campden, this home blends classic character with modern comfort. Generously sized rooms, a well appointed kitchen and a private elevator offering easy access to the second floor where all bedrooms are located. The finished 3rd floor provides a flexible space perfect for a home office or bonus room. French doors open to a private, enclosed patio overlooking a peaceful fountain and lush gardens. A detached 2 car garage adds convenience, while the boutique community of just 15 townhomes offers a sense of privacy and neighborly charm.Located minutes from Charlotte's best dining, shopping, and cultural spots, this home offers the best of both worlds.
Last Agent to Sell the Property
Corcoran HM Properties Brokerage Email: jimmy@hmproperties.com License #155093 Listed on: 05/27/2025

Townhouse Details
Home Type
- Townhome
Est. Annual Taxes
- $12,753
Year Built
- Built in 2006
HOA Fees
- $654 Monthly HOA Fees
Parking
- 2 Car Detached Garage
Home Design
- European Architecture
- Slab Foundation
- Stone Siding
Interior Spaces
- 2.5-Story Property
- Elevator
- French Doors
- Family Room with Fireplace
- Washer and Electric Dryer Hookup
Kitchen
- Electric Oven
- Gas Cooktop
- Dishwasher
- Kitchen Island
- Disposal
Flooring
- Wood
- Tile
Bedrooms and Bathrooms
- 3 Bedrooms
- Walk-In Closet
Outdoor Features
- Enclosed Patio or Porch
Utilities
- Central Air
- Heating System Uses Natural Gas
Community Details
- Red Rock Manangement Association
- Chipping Campden Condos
- Chipping Campden Subdivision
- Mandatory home owners association
Listing and Financial Details
- Assessor Parcel Number 181-062-45
Ownership History
Purchase Details
Similar Homes in Charlotte, NC
Home Values in the Area
Average Home Value in this Area
Purchase History
| Date | Type | Sale Price | Title Company |
|---|---|---|---|
| Warranty Deed | $785,000 | Master Title Agency |
Property History
| Date | Event | Price | Change | Sq Ft Price |
|---|---|---|---|---|
| 08/25/2025 08/25/25 | Sold | $1,905,000 | -1.6% | $502 / Sq Ft |
| 05/27/2025 05/27/25 | For Sale | $1,935,000 | -- | $510 / Sq Ft |
Tax History Compared to Growth
Tax History
| Year | Tax Paid | Tax Assessment Tax Assessment Total Assessment is a certain percentage of the fair market value that is determined by local assessors to be the total taxable value of land and additions on the property. | Land | Improvement |
|---|---|---|---|---|
| 2024 | $12,753 | $1,664,000 | $450,000 | $1,214,000 |
| 2023 | $11,521 | $1,664,000 | $450,000 | $1,214,000 |
| 2022 | $11,521 | $1,193,900 | $400,000 | $793,900 |
| 2021 | $11,636 | $1,193,900 | $400,000 | $793,900 |
| 2020 | $11,521 | $1,193,900 | $400,000 | $793,900 |
| 2019 | $11,613 | $1,193,900 | $400,000 | $793,900 |
| 2018 | $8,425 | $636,600 | $142,500 | $494,100 |
| 2017 | $8,303 | $632,800 | $142,500 | $490,300 |
| 2016 | $8,294 | $636,600 | $142,500 | $494,100 |
| 2015 | $8,282 | $636,600 | $142,500 | $494,100 |
| 2014 | $8,215 | $659,900 | $142,500 | $517,400 |
Agents Affiliated with this Home
-
Jimmy Randle
J
Seller's Agent in 2025
Jimmy Randle
Corcoran HM Properties
(704) 651-1955
1 in this area
13 Total Sales
-
Melissa Stewart

Buyer's Agent in 2025
Melissa Stewart
Dickens Mitchener & Associates Inc
(704) 996-9080
3 in this area
42 Total Sales
Map
Source: Canopy MLS (Canopy Realtor® Association)
MLS Number: 4260875
APN: 181-062-45
- 1625 Bibury Ln
- 1550 High St
- 1915 Providence Rd
- 1928 Providence Rd
- 2616 Colton Dr
- 1501 S Wendover Rd Unit 1
- 111 Wrenwood Ln
- 117 Wrenwood Ln
- 1655 Scotland Ave
- 1415 Myers Park Dr
- 1950 Overhill Rd
- 1610 Twiford Place
- 2411 Calais Place
- 2226 Beverly Dr
- 1719 Shoreham Dr
- 2909 Hanson Dr
- 1401 Scotland Ave
- 2048 Brandon Cir
- 621 Tudor Park Way
- 604 Tudor Park Way Unit 6

