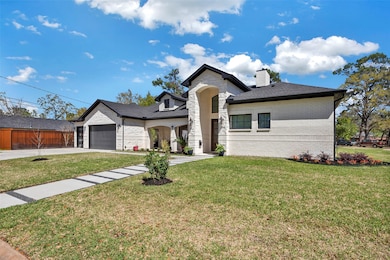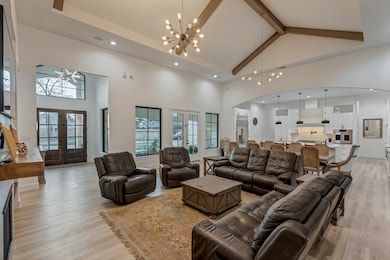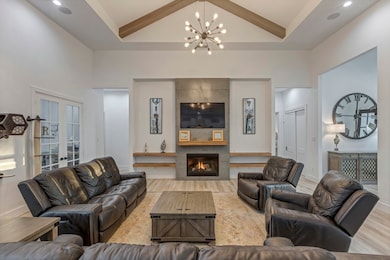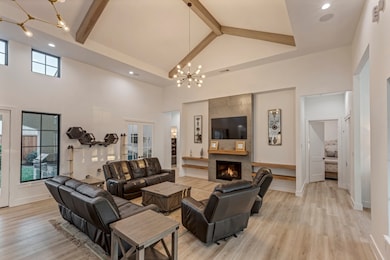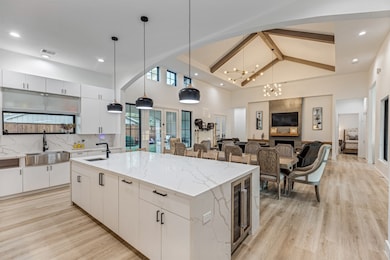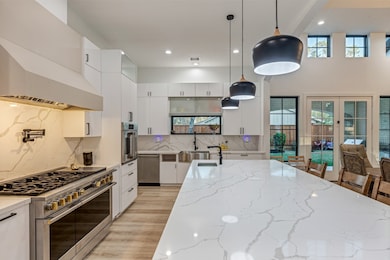
1522 Maux Dr Houston, TX 77080
Spring Branch West NeighborhoodEstimated payment $8,368/month
Highlights
- Deck
- Outdoor Kitchen
- High Ceiling
- Traditional Architecture
- Corner Lot
- Quartz Countertops
About This Home
Welcome to peaceful living in this stunning single-story custom modern home, nestled on a fully fenced backyard lot in Houston. This beautiful home built in 2022 offers both style and comfort, 3-car garage. The open floor plan features 18 ft high ceilings, a welcoming entry with a seamless flow between the spacious living area and dining room. This dream kitchen is equipped with 3-Monogram wall ovens, a massive 15-foot island, quartz countertops, ensuring plenty of space for cooking and entertaining. High-end vinyl flooring runs throughout the main living areas adding a touch of warmth and elegance. The owner's suite is a true retreat featuring a luxurious walk-in shower, a double sink vanity with his and her walk-in closets. Mother-in-law suit has a steam shower!
A large-covered patio with an outdoor gas grill. This home combines seclusion with convenience and is located within minutes of Memorial City. Don’t miss out—schedule your showing today!
Listing Agent
Coldwell Banker Realty - The Woodlands License #0781756 Listed on: 03/07/2025

Home Details
Home Type
- Single Family
Est. Annual Taxes
- $25,163
Year Built
- Built in 2022
Lot Details
- 0.27 Acre Lot
- West Facing Home
- Corner Lot
- Sprinkler System
- Back Yard Fenced and Side Yard
HOA Fees
- $17 Monthly HOA Fees
Parking
- 3 Car Attached Garage
- Driveway
Home Design
- Traditional Architecture
- Brick Exterior Construction
- Slab Foundation
- Composition Roof
- Metal Roof
Interior Spaces
- 3,695 Sq Ft Home
- 1-Story Property
- Wired For Sound
- Crown Molding
- High Ceiling
- Ceiling Fan
- Gas Log Fireplace
- Window Treatments
- Family Room Off Kitchen
- Living Room
- Breakfast Room
- Open Floorplan
- Home Office
- Utility Room
- Gas Dryer Hookup
- Attic Fan
Kitchen
- Breakfast Bar
- Walk-In Pantry
- Butlers Pantry
- Double Oven
- Gas Cooktop
- Microwave
- Dishwasher
- Quartz Countertops
- Self-Closing Drawers and Cabinet Doors
- Disposal
Flooring
- Vinyl Plank
- Vinyl
Bedrooms and Bathrooms
- 4 Bedrooms
- En-Suite Primary Bedroom
- Double Vanity
- Single Vanity
- Bathtub with Shower
- Separate Shower
Home Security
- Security System Owned
- Fire and Smoke Detector
Eco-Friendly Details
- Energy-Efficient Windows with Low Emissivity
- Energy-Efficient HVAC
- Energy-Efficient Insulation
- Energy-Efficient Thermostat
- Ventilation
Outdoor Features
- Deck
- Covered Patio or Porch
- Outdoor Kitchen
- Shed
Schools
- Shadow Oaks Elementary School
- Spring Oaks Middle School
- Spring Woods High School
Utilities
- Central Heating and Cooling System
- Heating System Uses Gas
- Power Generator
- Tankless Water Heater
Community Details
- Royal Oaks Civic Ass., Inc Association, Phone Number (713) 203-2753
- Built by DESI BUILDERS
- Royal Oaks Sec Subdivision
Map
Home Values in the Area
Average Home Value in this Area
Tax History
| Year | Tax Paid | Tax Assessment Tax Assessment Total Assessment is a certain percentage of the fair market value that is determined by local assessors to be the total taxable value of land and additions on the property. | Land | Improvement |
|---|---|---|---|---|
| 2024 | $13,561 | $1,042,300 | $279,180 | $763,120 |
| 2023 | $13,561 | $1,042,300 | $279,180 | $763,120 |
| 2022 | $13,998 | $605,195 | $258,500 | $346,695 |
| 2021 | $537 | $0 | $0 | $0 |
| 2020 | $7,867 | $365,113 | $175,780 | $189,333 |
| 2019 | $7,460 | $326,130 | $175,780 | $150,350 |
| 2018 | $485 | $314,276 | $133,445 | $180,831 |
| 2017 | $5,935 | $314,276 | $133,445 | $180,831 |
| 2016 | $5,395 | $314,276 | $133,445 | $180,831 |
| 2015 | $1,404 | $284,622 | $133,445 | $151,177 |
| 2014 | $1,404 | $170,436 | $76,988 | $93,448 |
Property History
| Date | Event | Price | Change | Sq Ft Price |
|---|---|---|---|---|
| 07/24/2025 07/24/25 | Pending | -- | -- | -- |
| 05/27/2025 05/27/25 | Price Changed | $1,150,000 | -4.2% | $311 / Sq Ft |
| 03/07/2025 03/07/25 | For Sale | $1,200,000 | -- | $325 / Sq Ft |
Purchase History
| Date | Type | Sale Price | Title Company |
|---|---|---|---|
| Warranty Deed | -- | None Listed On Document | |
| Deed | -- | -- |
Mortgage History
| Date | Status | Loan Amount | Loan Type |
|---|---|---|---|
| Previous Owner | $400,000 | Construction | |
| Previous Owner | $51,075 | No Value Available | |
| Previous Owner | -- | No Value Available | |
| Previous Owner | $75,000 | Credit Line Revolving |
Similar Homes in Houston, TX
Source: Houston Association of REALTORS®
MLS Number: 24615379
APN: 0910300000036
- 10126 Whiteside Ln
- 1506 Maux Dr
- 1539 Maux Dr
- 10134 Hanka Dr
- 10159 Hazelhurst Dr
- 10163 Whiteside Ln
- 10150 Brinwood Dr
- 1423 Conrad Sauer Dr
- 10159 Brinwood Dr
- 10174 Beekman Place Dr
- 10008 Hazelhurst Dr
- 10009 Lazy Oaks St
- 10302 Ivyridge Rd
- 10112 Beekman Place Dr
- 10003 Briarwild Ln
- 10214 Brooktree Dr
- 9925 Warwana Rd
- 10328 Shadow Oaks Dr
- 10310 Oak Point Dr
- 10202 Raritan Dr

