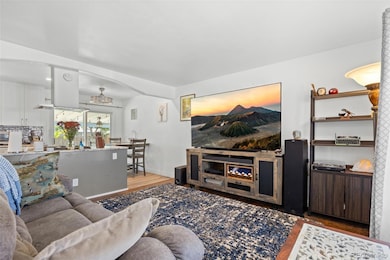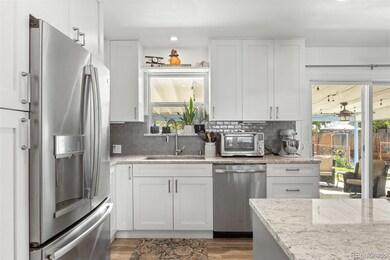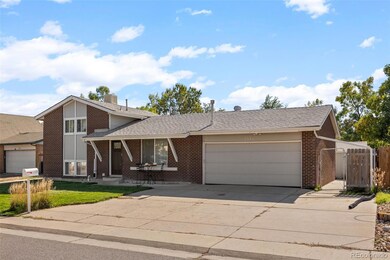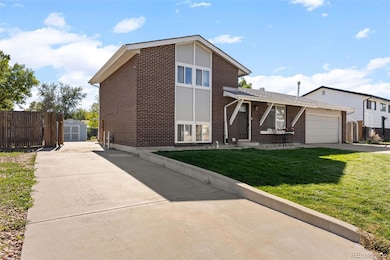1522 Quivira Dr Denver, CO 80229
Welby NeighborhoodEstimated payment $2,795/month
Highlights
- Primary Bedroom Suite
- No HOA
- 2 Car Attached Garage
- Wood Flooring
- Covered Patio or Porch
- Living Room
About This Home
Step into this beautiful Tri-level home with a newly updated kitchen with soft-close drawers and granite counter tops! Gorgeous wood floors in the living room. As you walk through the kitchen to the backyard, there is a big covered patio for our perfect Colorado weather with 2 sheds for ample amount of storage. Inside the home, up a half flight of stairs are two spacious bedrooms with a full bathroom. Down stairs, at garden level is the huge primary bedroom with an en-suite bathroom. There is an attached heated 2 car garage with an extended driveway to accommodate 3 cars. There is a separate driveway on the left side of house, featuring a double-wide gate for recreational parking. HVAC and the tankless water heater are newer. Come make this beautiful home yours and enjoy all this property has to offer!
Listing Agent
The Agency - Denver Brokerage Email: KelsiW@TheAgencyRE.com,832-392-1797 License #100098068 Listed on: 10/03/2025

Home Details
Home Type
- Single Family
Est. Annual Taxes
- $2,797
Year Built
- Built in 1970
Lot Details
- 8,520 Sq Ft Lot
- Property is zoned R-1-C
Parking
- 2 Car Attached Garage
- Heated Garage
- 1 RV Parking Space
Home Design
- Tri-Level Property
- Brick Exterior Construction
- Frame Construction
- Composition Roof
Interior Spaces
- Living Room
Kitchen
- Oven
- Range
- Microwave
- Dishwasher
Flooring
- Wood
- Carpet
- Laminate
- Tile
Bedrooms and Bathrooms
- 3 Bedrooms
- Primary Bedroom Suite
Basement
- Sump Pump
- Crawl Space
Schools
- Coronado Hills Elementary School
- Thornton Middle School
- Thornton High School
Additional Features
- Covered Patio or Porch
- Forced Air Heating and Cooling System
Community Details
- No Home Owners Association
- Coronado Subdivision
Listing and Financial Details
- Exclusions: Washer, Dryer
- Assessor Parcel Number R0056920
Map
Home Values in the Area
Average Home Value in this Area
Tax History
| Year | Tax Paid | Tax Assessment Tax Assessment Total Assessment is a certain percentage of the fair market value that is determined by local assessors to be the total taxable value of land and additions on the property. | Land | Improvement |
|---|---|---|---|---|
| 2024 | $2,797 | $26,440 | $5,630 | $20,810 |
| 2023 | $2,773 | $28,880 | $5,340 | $23,540 |
| 2022 | $2,659 | $22,480 | $5,490 | $16,990 |
| 2021 | $2,727 | $22,480 | $5,490 | $16,990 |
| 2020 | $2,570 | $21,630 | $5,650 | $15,980 |
| 2019 | $2,573 | $21,630 | $5,650 | $15,980 |
| 2018 | $2,015 | $16,470 | $5,400 | $11,070 |
| 2017 | $1,845 | $16,470 | $5,400 | $11,070 |
| 2016 | $1,477 | $12,840 | $2,790 | $10,050 |
| 2015 | $1,476 | $12,840 | $2,790 | $10,050 |
| 2014 | $1,254 | $10,590 | $2,150 | $8,440 |
Property History
| Date | Event | Price | List to Sale | Price per Sq Ft | Prior Sale |
|---|---|---|---|---|---|
| 11/04/2025 11/04/25 | Pending | -- | -- | -- | |
| 10/16/2025 10/16/25 | Price Changed | $485,000 | -2.0% | $361 / Sq Ft | |
| 10/03/2025 10/03/25 | For Sale | $495,000 | +2.1% | $368 / Sq Ft | |
| 02/27/2024 02/27/24 | Sold | $485,000 | 0.0% | $361 / Sq Ft | View Prior Sale |
| 01/26/2024 01/26/24 | For Sale | $485,000 | -- | $361 / Sq Ft |
Purchase History
| Date | Type | Sale Price | Title Company |
|---|---|---|---|
| Warranty Deed | $485,000 | Land Title Guarantee | |
| Warranty Deed | $182,000 | None Available | |
| Warranty Deed | $157,500 | Heritage Title | |
| Trustee Deed | -- | None Available | |
| Warranty Deed | $195,000 | Fahtco | |
| Interfamily Deed Transfer | -- | Fahtco | |
| Quit Claim Deed | -- | -- | |
| Interfamily Deed Transfer | -- | -- | |
| Warranty Deed | $65,000 | -- |
Mortgage History
| Date | Status | Loan Amount | Loan Type |
|---|---|---|---|
| Open | $455,900 | New Conventional | |
| Previous Owner | $178,703 | FHA | |
| Previous Owner | $155,406 | FHA | |
| Previous Owner | $156,000 | Unknown | |
| Closed | $29,250 | No Value Available |
Source: REcolorado®
MLS Number: 4949523
APN: 1719-26-3-11-020
- 1647 E 83rd Ave
- 8090 Downing Dr
- 1034 Coronado Pkwy S Unit A
- 1044 Coronado Pkwy S Unit C
- 1260 Essex Dr
- 8351 Solana Dr
- 8184 Washington St Unit 124
- 8260 Washington St Unit 78
- 8311 Ogden St
- 8176 Washington St Unit 113
- 1820 Mable Ave
- 8331 Ogden St
- 7906 Lafayette Way
- 2123 Coronado Pkwy N Unit C
- 8224 Washington St Unit 11
- 8361 Ogden St
- 8510 Faraday St
- 2135 Coronado Pkwy N Unit B
- 8511 Franklin Dr
- 2143 Coronado Pkwy N Unit 17D






