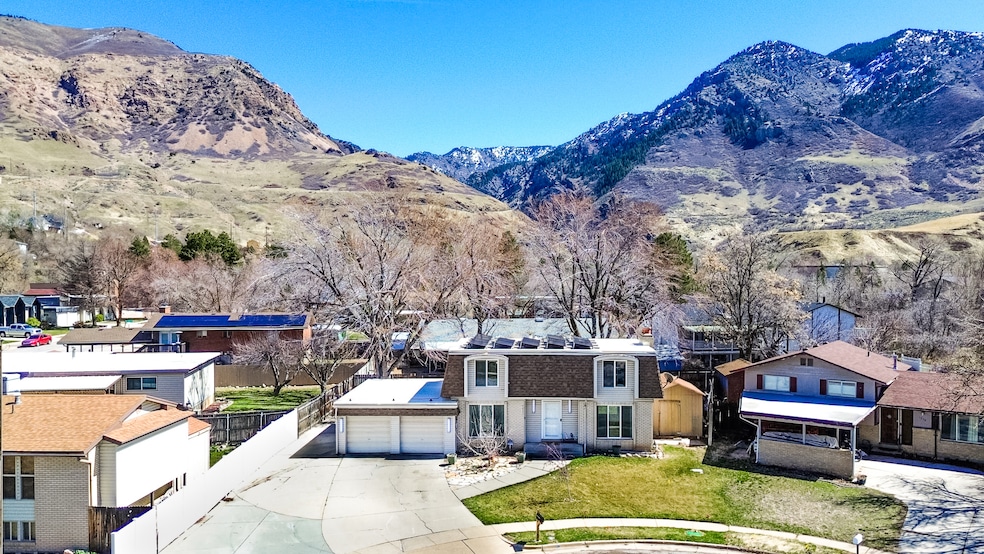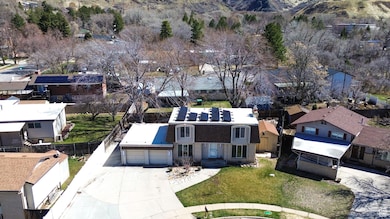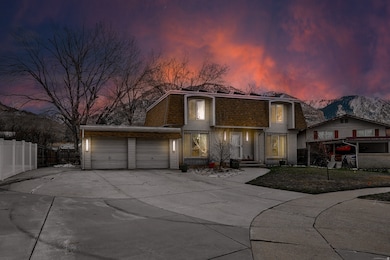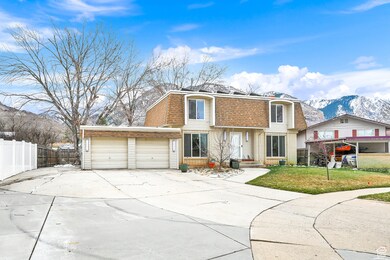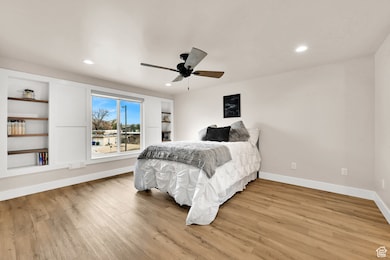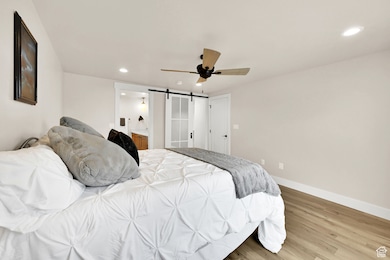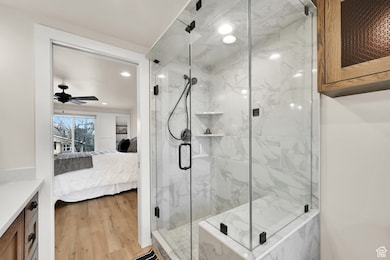1522 Robins Cir Ogden, UT 84404
Canyon Road NeighborhoodEstimated payment $2,717/month
Highlights
- RV Access or Parking
- Fruit Trees
- Private Lot
- Solar Power System
- Mountain View
- Hydromassage or Jetted Bathtub
About This Home
IMPROVED PRICE!! GREAT LOCATION! CLOSE TO PINE VIEW RESERVOIR AND SKI RESORTS! Great home for a growing family! Enjoy the benefits of a FULLY PAID SOLAR ENERGY SYSTEM. NEW flooring, paint, lighting. Beautiful primary suite with spa-like bath including steam shower and mirrored walk-in closet. Room to entertain on a spacious deck with attached patio shaded by mature trees. Cozy up to gas fireplaces on each floor. Don't miss this great opportunity! Schedule a showing today! Square footage figures are provided as a courtesy estimate only and were obtained from county records . Buyer is advised to obtain an independent measurement.
Listing Agent
Cornerstone Real Estate Professionals, LLC (South Ogden) License #9205133 Listed on: 10/15/2025
Home Details
Home Type
- Single Family
Est. Annual Taxes
- $2,827
Year Built
- Built in 1969
Lot Details
- 8,712 Sq Ft Lot
- Cul-De-Sac
- West Facing Home
- Landscaped
- Private Lot
- Sprinkler System
- Fruit Trees
- Mature Trees
- Vegetable Garden
- Property is zoned Single-Family
Parking
- 2 Car Attached Garage
- 6 Open Parking Spaces
- RV Access or Parking
Home Design
- Flat Roof Shape
- Brick Exterior Construction
- Membrane Roofing
- Rubber Roof
- Asphalt
Interior Spaces
- 2,348 Sq Ft Home
- 3-Story Property
- Ceiling Fan
- 2 Fireplaces
- Self Contained Fireplace Unit Or Insert
- Gas Log Fireplace
- Double Pane Windows
- Shades
- Blinds
- French Doors
- Entrance Foyer
- Smart Doorbell
- Mountain Views
Kitchen
- Free-Standing Range
- Microwave
- Disposal
Flooring
- Carpet
- Tile
Bedrooms and Bathrooms
- 5 Bedrooms
- Primary bedroom located on second floor
- Walk-In Closet
- Hydromassage or Jetted Bathtub
- Steam Shower
Laundry
- Dryer
- Washer
Basement
- Walk-Out Basement
- Basement Fills Entire Space Under The House
Home Security
- Home Security System
- Storm Doors
- Fire and Smoke Detector
Eco-Friendly Details
- Solar Power System
- Solar owned by seller
- Heating system powered by passive solar
- Cooling system powered by passive solar
Outdoor Features
- Open Patio
- Exterior Lighting
- Storage Shed
- Outbuilding
- Porch
Schools
- East Ridge Elementary School
- Mound Fort Middle School
- Ben Lomond High School
Utilities
- Central Heating and Cooling System
- Natural Gas Connected
- Water Softener is Owned
Community Details
- No Home Owners Association
- Orchard Park Subdivision
Listing and Financial Details
- Home warranty included in the sale of the property
- Assessor Parcel Number 13-131-0007
Map
Home Values in the Area
Average Home Value in this Area
Tax History
| Year | Tax Paid | Tax Assessment Tax Assessment Total Assessment is a certain percentage of the fair market value that is determined by local assessors to be the total taxable value of land and additions on the property. | Land | Improvement |
|---|---|---|---|---|
| 2025 | $2,842 | $416,601 | $132,543 | $284,058 |
| 2024 | $2,827 | $223,849 | $72,901 | $150,948 |
| 2023 | $3,085 | $245,850 | $73,349 | $172,501 |
| 2022 | $3,201 | $255,750 | $51,527 | $204,223 |
| 2021 | $2,489 | $330,000 | $63,772 | $266,228 |
| 2020 | $2,269 | $278,000 | $53,908 | $224,092 |
| 2019 | $2,226 | $256,000 | $43,935 | $212,065 |
| 2018 | $1,934 | $221,000 | $43,935 | $177,065 |
| 2017 | $1,658 | $177,000 | $39,260 | $137,740 |
| 2016 | $1,451 | $83,755 | $18,542 | $65,213 |
| 2015 | $1,414 | $79,621 | $18,542 | $61,079 |
| 2014 | $1,519 | $83,982 | $20,730 | $63,252 |
Property History
| Date | Event | Price | List to Sale | Price per Sq Ft |
|---|---|---|---|---|
| 01/03/2026 01/03/26 | For Sale | $474,999 | -4.0% | $202 / Sq Ft |
| 12/31/2025 12/31/25 | Off Market | -- | -- | -- |
| 10/15/2025 10/15/25 | For Sale | $494,999 | -- | $211 / Sq Ft |
Purchase History
| Date | Type | Sale Price | Title Company |
|---|---|---|---|
| Interfamily Deed Transfer | -- | None Available |
Source: UtahRealEstate.com
MLS Number: 2117717
APN: 13-131-0007
- 1358 Millcreek Dr Unit 3
- 1346 Millcreek Dr Unit 6
- 1419 Wild Rose Way
- 1333 Lorl Ln Unit 4
- 1281 16th St
- 1277 16th St
- 1286 1640 S
- 1273 16th St
- 1421 E 1250 S
- 1631 E 1470 S Unit 5E
- 1677 E 1450 S
- 1158 16th St
- 1167 16th St
- 1435 S 1195 E Unit 19
- 1474 S 1165 E
- 1175 Canyon Rd Unit 77
- 1175 Canyon Rd Unit 80
- 1175 Canyon Rd Unit A21
- 1557 11th St
- 1263 N 325 E Unit 173
- 1352 Canyon Rd
- 1800 E Canyon Rd
- 1025 Tyler Ave
- 1337 Cross St
- 931 Maxfield Dr
- 1060 12th St
- 1565 E 775 S Unit 6
- 1548 Saxonbrook
- 954 9th St
- 1137 E 22nd St
- 605 Van Buren Ave
- 1028 Capitol St Unit 1
- 2286 Monroe Blvd
- 2031 Jefferson Ave
- 146 Harrison Blvd Unit apartment
- 425 Park Blvd
- 872 25th St
- 2654 Tyler Ave Unit 2
- 635 23rd St Unit 3
- 2135 Adams Ave
