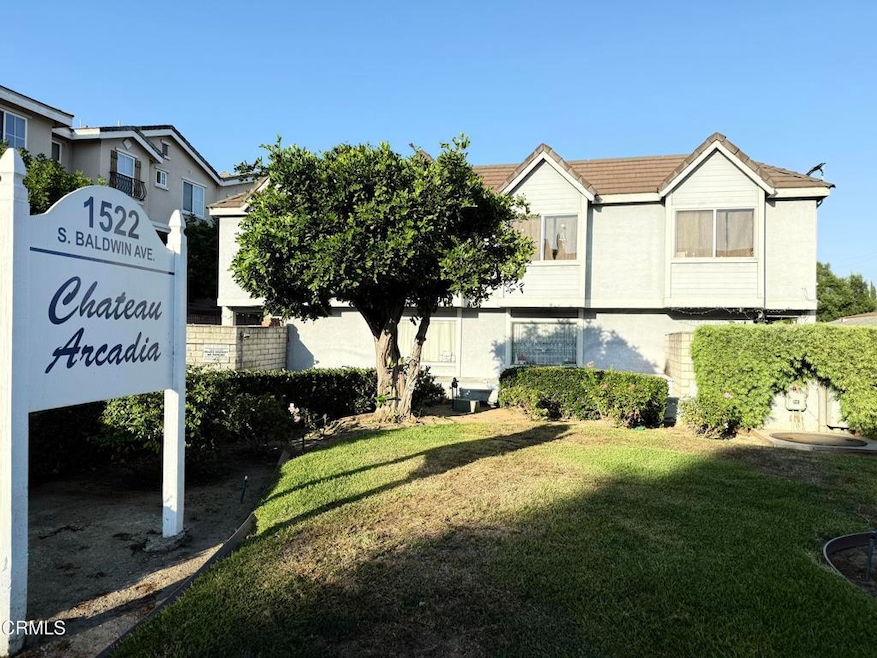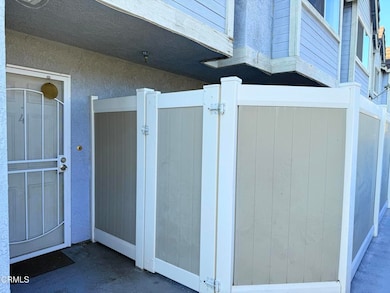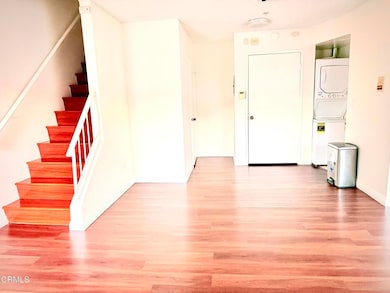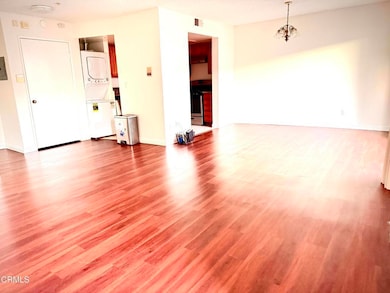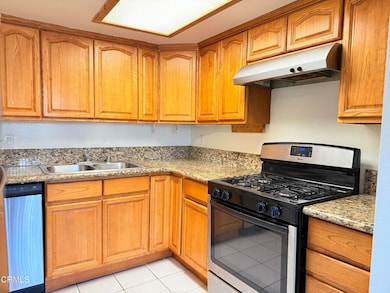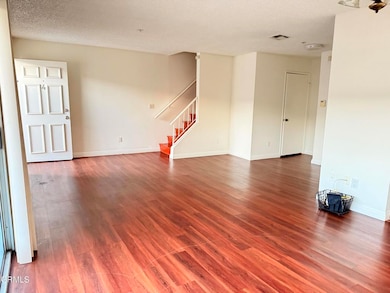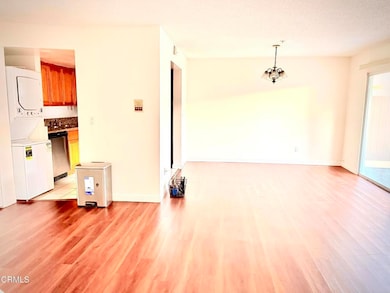1522 S Baldwin Ave Unit 4 Arcadia, CA 91007
Highlights
- Gated Parking
- 0.5 Acre Lot
- Granite Countertops
- Baldwin Stocker Elementary School Rated A+
- Hydromassage or Jetted Bathtub
- Living Room Balcony
About This Home
This fresh painted stunning 2 bedrooms and 2.5 baths condo located in a nice community within the highly rated Arcadia school district. Features of this two levels condo offered South facing entry, Engineered wood flooring throughout. Perfect size kitchen with many cabinet space and granite countertops, Along with stainless steel appliances including a gas range, refrigerator, dishwasher. The dining area is adjacent to a stackable washer & dryer and next to a powder room. Brightly and large size living room with sliding doors that open to the front patio. All bedrooms are on upstairs, A large size primary bedroom featuring an ensuite bathroom. gated two car side by side parking with storage rooms. Conveniently located near the supermarkets, restaurants, a golf course, schools and shops.
Condo Details
Home Type
- Condominium
Year Built
- Built in 1988
Lot Details
- Two or More Common Walls
- Fenced
- Fence is in average condition
- No Sprinklers
Parking
- 2 Car Attached Garage
- Parking Available
- Gated Parking
Home Design
- Entry on the 1st floor
- Fire Rated Drywall
- Stucco
Interior Spaces
- 1,067 Sq Ft Home
- 2-Story Property
- Dining Room
- Home Security System
Kitchen
- Gas Oven
- Gas Cooktop
- Range Hood
- Dishwasher
- Granite Countertops
Bedrooms and Bathrooms
- 2 Bedrooms
- All Upper Level Bedrooms
- Hydromassage or Jetted Bathtub
- Exhaust Fan In Bathroom
Laundry
- Laundry Room
- Laundry in Kitchen
- Stacked Washer and Dryer
Outdoor Features
- Living Room Balcony
- Enclosed Patio or Porch
- Exterior Lighting
Utilities
- Central Heating and Cooling System
- Vented Exhaust Fan
- Water Heater
- Sewer Paid
- Cable TV Available
Listing and Financial Details
- Security Deposit $2,850
- Rent includes association dues, water, sewer
- 12-Month Minimum Lease Term
- Available 11/5/25
- Tax Lot 1
- Tax Tract Number 4317
- Assessor Parcel Number 5785001069
Community Details
Pet Policy
- Call for details about the types of pets allowed
Security
- Carbon Monoxide Detectors
- Fire and Smoke Detector
Map
Property History
| Date | Event | Price | List to Sale | Price per Sq Ft | Prior Sale |
|---|---|---|---|---|---|
| 11/06/2025 11/06/25 | For Rent | $2,850 | +1.8% | -- | |
| 09/13/2025 09/13/25 | Rented | $2,800 | -1.8% | -- | |
| 09/11/2025 09/11/25 | Off Market | $2,850 | -- | -- | |
| 07/30/2025 07/30/25 | For Rent | $2,850 | 0.0% | -- | |
| 06/14/2023 06/14/23 | Sold | $650,000 | -5.1% | $609 / Sq Ft | View Prior Sale |
| 04/28/2023 04/28/23 | For Sale | $685,000 | 0.0% | $642 / Sq Ft | |
| 06/07/2022 06/07/22 | Rented | $2,695 | 0.0% | -- | |
| 05/31/2022 05/31/22 | Under Contract | -- | -- | -- | |
| 05/23/2022 05/23/22 | For Rent | $2,695 | 0.0% | -- | |
| 05/13/2022 05/13/22 | Off Market | $2,695 | -- | -- | |
| 05/04/2022 05/04/22 | For Rent | $2,695 | +8.0% | -- | |
| 05/03/2021 05/03/21 | Rented | $2,495 | 0.0% | -- | |
| 04/09/2021 04/09/21 | For Rent | $2,495 | 0.0% | -- | |
| 03/30/2021 03/30/21 | Sold | $551,300 | -1.4% | $517 / Sq Ft | View Prior Sale |
| 02/17/2021 02/17/21 | Pending | -- | -- | -- | |
| 02/11/2021 02/11/21 | Price Changed | $559,400 | -1.1% | $524 / Sq Ft | |
| 01/29/2021 01/29/21 | Price Changed | $565,600 | -1.1% | $530 / Sq Ft | |
| 01/07/2021 01/07/21 | For Sale | $571,900 | 0.0% | $536 / Sq Ft | |
| 09/18/2015 09/18/15 | Rented | $2,000 | 0.0% | -- | |
| 08/19/2015 08/19/15 | Sold | $420,000 | 0.0% | $394 / Sq Ft | View Prior Sale |
| 08/12/2015 08/12/15 | For Rent | $2,150 | 0.0% | -- | |
| 08/05/2015 08/05/15 | Pending | -- | -- | -- | |
| 07/25/2015 07/25/15 | For Sale | $418,000 | -- | $392 / Sq Ft |
Source: Pasadena-Foothills Association of REALTORS®
MLS Number: P1-24832
APN: 5785-001-072
- 1522 S Baldwin Ave Unit 15
- 1611 Lovell Ave
- 648 Sharon Rd
- 1231 S Golden West Ave Unit 3
- 9654 Emperor Ave
- 6641 Barela Ave
- 905 W Duarte Rd Unit A
- 618 Fairview Ave Unit 109
- 618 Fairview Ave Unit 107
- 912 Arcadia Ave Unit 6
- 630 W Longden Ave
- 485 W Duarte Rd
- 540 Fairview Ave Unit 34
- 6403 Barela Ave
- 1222 Temple City Blvd
- 1022 La Cadena Ave Unit A
- 1228 Temple City Blvd
- 573 Fairview Ave
- 579 Fairview Ave Unit 14
- 415 W Duarte Rd Unit 6
- 1600 S Baldwin Ave Unit 18
- 719 W Camino Real Ave Unit A
- 508 Sharon Rd
- 504 Sharon Rd
- 1925 El Sereno Ave
- 853 W Duarte Rd
- 922 W Duarte Rd Unit 11
- 922 W Duarte Rd Unit 3
- 735 Arcadia Ave Unit K
- 488 W Duarte Rd
- 936 W Duarte Rd Unit C
- 474 W Duarte Rd
- 929 W Duarte Rd Unit B
- 1011 W Duarte Rd
- 747 Fairview Ave Unit C
- 1222 Temple City Blvd
- 1222 Temple City Blvd Unit A
- 841 Fairview Ave Unit B
- 427-433 W Duarte Rd
- 1015 Arcadia Ave Unit 12
Ask me questions while you tour the home.
