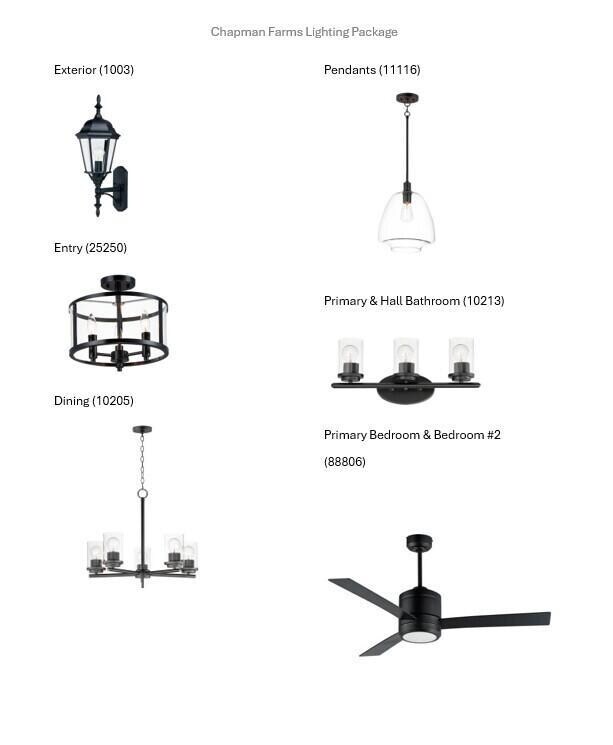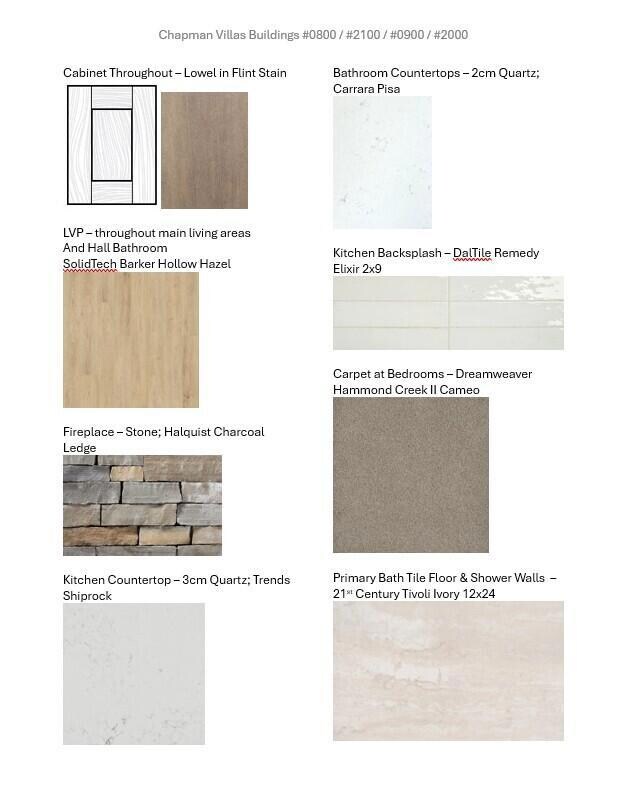1522 Sandhill Ln Unit 802 Mukwonago, WI 53149
Estimated payment $2,657/month
Total Views
12,454
2
Beds
2
Baths
1,440
Sq Ft
$340
Price per Sq Ft
Highlights
- Open Floorplan
- No HOA
- Ramp on the garage level
- Section Elementary School Rated A
- 2 Car Attached Garage
- Stone Flooring
About This Home
New Construction Ranch Condo at Chapman Villas. These split-bedroom homes feature an open-concept kitchen with quartz countertops and a walk-in pantry, dining area, and great room with fireplace. Designed with an inviting sunroom and covered outdoor living area. The primary bedroom with an attached deluxe bathroom has a walk-in closet and linen closet. The basement has a full bath rough-in. These units are no-step at the garage entry. You won't have to shovel snow or cut the lawn. Near school and minutes to shopping and restaurants. Very close to HWY 43 for an easy commute. Approx. 30 min. to MKE.
Property Details
Home Type
- Condominium
Est. Annual Taxes
- $896
Parking
- 2 Car Attached Garage
Home Design
- Poured Concrete
- Vinyl Siding
- Clad Trim
- Radon Mitigation System
Interior Spaces
- 1,440 Sq Ft Home
- 1-Story Property
- Open Floorplan
- Stone Flooring
Kitchen
- Range
- Microwave
- Dishwasher
- Disposal
Bedrooms and Bathrooms
- 2 Bedrooms
- 2 Full Bathrooms
Basement
- Basement Fills Entire Space Under The House
- Stubbed For A Bathroom
Accessible Home Design
- Grab Bar In Bathroom
- Ramp on the garage level
Schools
- Section Elementary School
- Park View Middle School
- Mukwonago High School
Community Details
- No Home Owners Association
- Association fees include lawn maintenance, snow removal, common area maintenance, trash, common area insur
Listing and Financial Details
- Exclusions: Sellers personal property
- Assessor Parcel Number MUKV1957001022
Map
Create a Home Valuation Report for This Property
The Home Valuation Report is an in-depth analysis detailing your home's value as well as a comparison with similar homes in the area
Home Values in the Area
Average Home Value in this Area
Property History
| Date | Event | Price | List to Sale | Price per Sq Ft |
|---|---|---|---|---|
| 11/20/2025 11/20/25 | Pending | -- | -- | -- |
| 08/17/2025 08/17/25 | For Sale | $489,900 | -- | $340 / Sq Ft |
Source: Metro MLS
Source: Metro MLS
MLS Number: 1931398
Nearby Homes
- 1521 Sandhill Ln Unit 2101
- 1525 Sandhill Ln Unit 2102
- 1505 Sandhill Ln Unit 2202
- 1564 Fairwinds Blvd
- 1584 Fairwinds Blvd
- 1624 Fairwinds Blvd
- 1526 Sandhill Ln Unit 801
- 1544 Sandhill Ln Unit 902
- 1548 Sandhill Ln Unit 901
- 1534 Fairwinds Blvd
- 1575 Fairwinds Blvd
- 1625 Fairwinds Blvd
- 1535 Fairwinds Blvd
- The Skylar Plan at Chapman Farms
- The Camille Plan at Chapman Farms
- The Lauren Plan at Chapman Farms
- The Charlotte Plan at Chapman Farms
- The Bristol Plan at Chapman Farms
- The Arielle Plan at Chapman Farms
- The Hannah Plan at Chapman Farms




