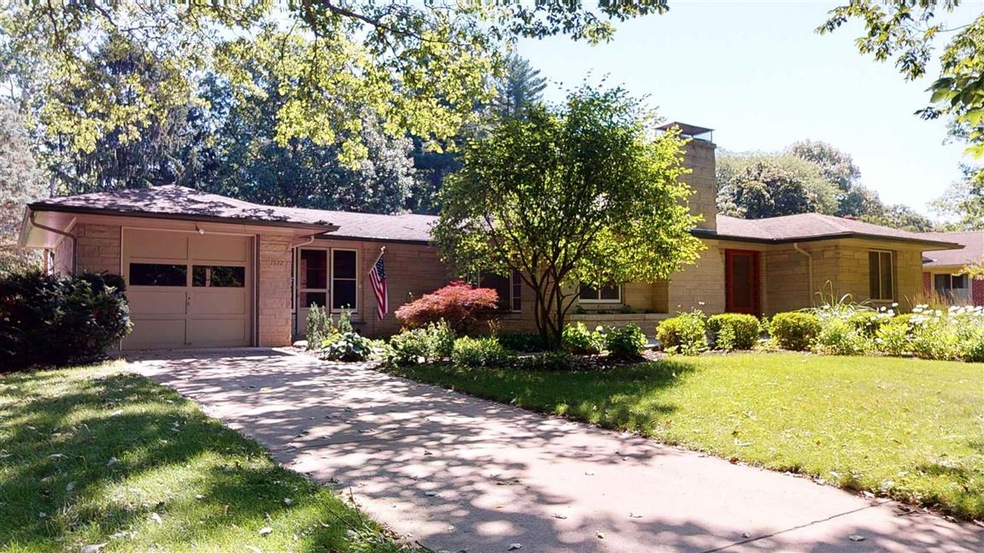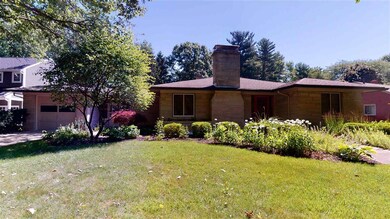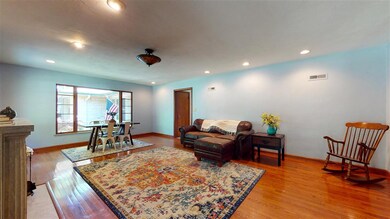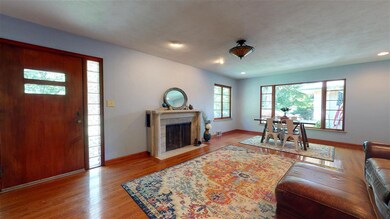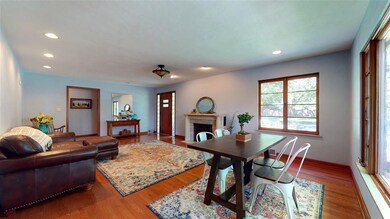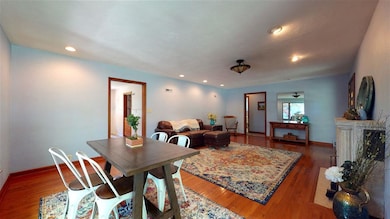
1522 Sheridan Rd West Lafayette, IN 47906
Highlights
- Open Floorplan
- Ranch Style House
- Wood Flooring
- West Lafayette Intermediate School Rated A+
- Backs to Open Ground
- 4-minute walk to Tippecanoe County Park Dev
About This Home
As of August 2020Welcome to a one-of-a-kind 3 bedroom 1 bath home in the award winning West Lafayette school district! This home was the 2nd home built in the neighborhood that has marble window sills and flooring/walls from old Lafayette bank when built. The limestone on exterior is the same as used on the Empire State Building and dual faced. The partially finished basement features a wood burning fireplace in the living room and plenty of extra storage space. The beautiful back yard is welcoming for entertaining, enjoying time on the 16x32 patio or sitting in the 10x12 screened breezeway. New amenities include dishwasher, water heater, refrigerator, fence, electrical panel updated and every room in home has been freshly painted. Just minutes from Purdue's campus!
Home Details
Home Type
- Single Family
Est. Annual Taxes
- $2,315
Year Built
- Built in 1948
Lot Details
- 0.4 Acre Lot
- Backs to Open Ground
- Wood Fence
- Landscaped
- Level Lot
Parking
- 1 Car Garage
- Tandem Garage
- Garage Door Opener
- Driveway
Home Design
- Ranch Style House
- Shingle Roof
- Limestone
Interior Spaces
- Open Floorplan
- Built-in Bookshelves
- Woodwork
- Ceiling Fan
- Wood Burning Fireplace
- Washer and Electric Dryer Hookup
Kitchen
- Eat-In Kitchen
- Gas Oven or Range
- Solid Surface Countertops
- Disposal
Flooring
- Wood
- Carpet
Bedrooms and Bathrooms
- 3 Bedrooms
- Cedar Closet
- 1 Full Bathroom
- Bathtub with Shower
Partially Finished Basement
- Sump Pump
- Fireplace in Basement
- Block Basement Construction
Location
- Suburban Location
Schools
- Happy Hollow/Cumberland Elementary School
- West Lafayette Middle School
- West Lafayette High School
Utilities
- Forced Air Heating and Cooling System
- Heating System Uses Gas
- Cable TV Available
Listing and Financial Details
- Assessor Parcel Number 79-07-18-152-017.000-026
Ownership History
Purchase Details
Home Financials for this Owner
Home Financials are based on the most recent Mortgage that was taken out on this home.Purchase Details
Home Financials for this Owner
Home Financials are based on the most recent Mortgage that was taken out on this home.Purchase Details
Home Financials for this Owner
Home Financials are based on the most recent Mortgage that was taken out on this home.Purchase Details
Purchase Details
Similar Homes in West Lafayette, IN
Home Values in the Area
Average Home Value in this Area
Purchase History
| Date | Type | Sale Price | Title Company |
|---|---|---|---|
| Warranty Deed | -- | None Available | |
| Deed | -- | -- | |
| Warranty Deed | -- | -- | |
| Interfamily Deed Transfer | $8,000 | -- | |
| Deed | -- | -- | |
| Guardian Deed | -- | -- |
Mortgage History
| Date | Status | Loan Amount | Loan Type |
|---|---|---|---|
| Previous Owner | $181,649 | FHA | |
| Previous Owner | $11,200 | New Conventional | |
| Previous Owner | $110,000 | New Conventional | |
| Previous Owner | $120,000 | Fannie Mae Freddie Mac | |
| Previous Owner | $10,200 | Stand Alone Second | |
| Previous Owner | $108,000 | Purchase Money Mortgage | |
| Closed | $25,000 | No Value Available |
Property History
| Date | Event | Price | Change | Sq Ft Price |
|---|---|---|---|---|
| 08/14/2020 08/14/20 | Sold | $234,900 | 0.0% | $130 / Sq Ft |
| 07/11/2020 07/11/20 | Pending | -- | -- | -- |
| 07/06/2020 07/06/20 | For Sale | $234,900 | +27.0% | $130 / Sq Ft |
| 05/03/2018 05/03/18 | Sold | $185,000 | 0.0% | $102 / Sq Ft |
| 03/27/2018 03/27/18 | Pending | -- | -- | -- |
| 03/27/2018 03/27/18 | For Sale | $185,000 | -- | $102 / Sq Ft |
Tax History Compared to Growth
Tax History
| Year | Tax Paid | Tax Assessment Tax Assessment Total Assessment is a certain percentage of the fair market value that is determined by local assessors to be the total taxable value of land and additions on the property. | Land | Improvement |
|---|---|---|---|---|
| 2024 | $7,810 | $322,500 | $84,800 | $237,700 |
| 2023 | $6,686 | $282,100 | $55,000 | $227,100 |
| 2022 | $5,769 | $243,400 | $55,000 | $188,400 |
| 2021 | $5,209 | $219,800 | $55,000 | $164,800 |
| 2020 | $2,409 | $203,800 | $55,000 | $148,800 |
| 2019 | $2,315 | $196,200 | $55,000 | $141,200 |
| 2018 | $2,147 | $182,700 | $44,000 | $138,700 |
| 2017 | $2,065 | $176,100 | $44,000 | $132,100 |
| 2016 | $1,894 | $169,200 | $41,600 | $127,600 |
| 2014 | $1,754 | $156,900 | $41,600 | $115,300 |
| 2013 | $1,758 | $155,600 | $41,600 | $114,000 |
Agents Affiliated with this Home
-

Seller's Agent in 2020
Megan Clawson
BerkshireHathaway HS IN Realty
(765) 586-5561
3 in this area
102 Total Sales
-

Seller's Agent in 2018
Cathy Russell
@properties
(765) 426-7000
122 in this area
701 Total Sales
Map
Source: Indiana Regional MLS
MLS Number: 202025572
APN: 79-07-18-152-017.000-026
- 816 Lindberg Rd
- 1809 N Salisbury St
- 509 Carrolton Blvd
- 1607 N Grant St
- 502 Hillcrest Rd
- 1410 Trace Fourteen
- 1611 N Grant St
- 1159 Camelback Blvd
- 1909 Indian Trail Dr
- 1900 Indian Trail Dr
- 1912 Indian Trail Dr
- 2306 Carmel Dr
- 1813 Mallard Ct
- 1411 N Salisbury St
- 112 Mohawk Ln
- 1801 King Eider Dr
- 127 Rockland Dr
- 645 Pawnee Park
- 106 W Navajo St
- 214 Connolly St
