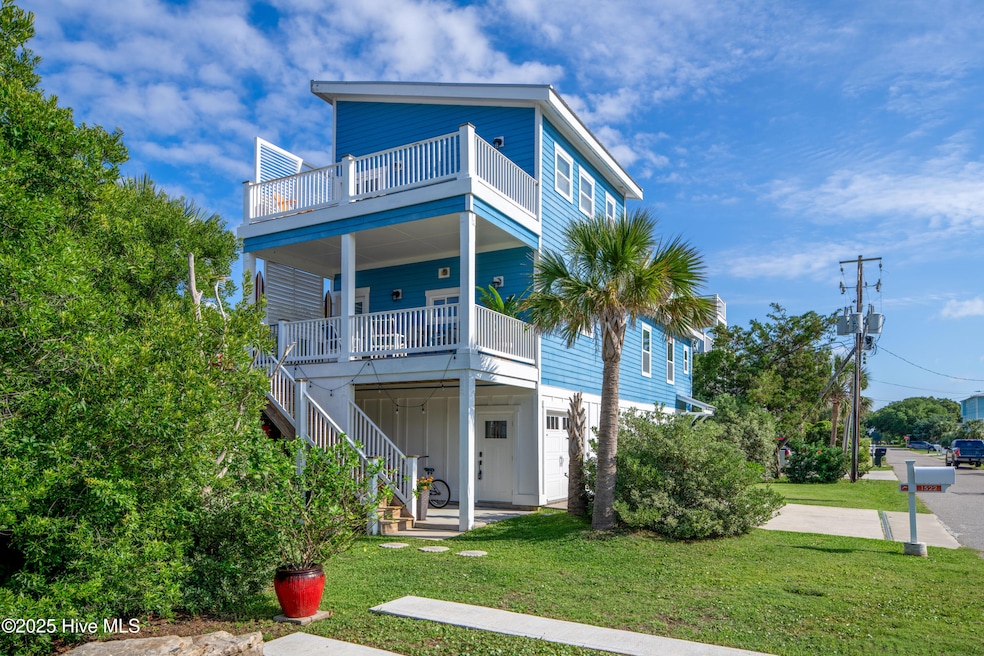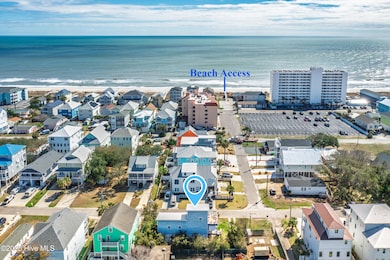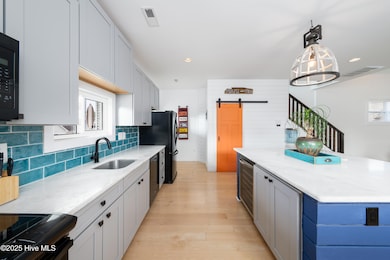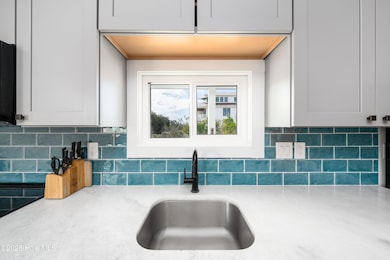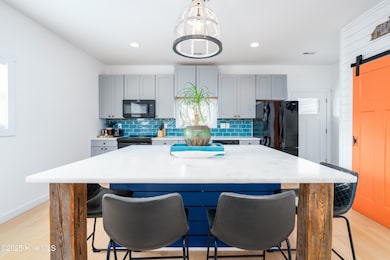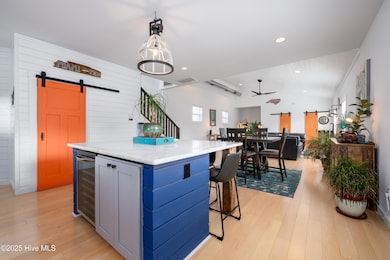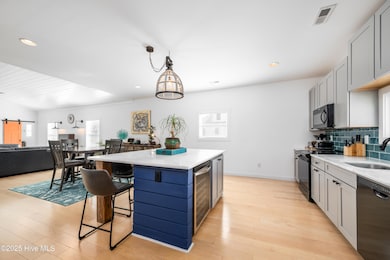1522 Snapper Ln Carolina Beach, NC 28428
Estimated payment $4,890/month
Highlights
- Water Views
- Deck
- Furnished
- Carolina Beach Elementary School Rated A-
- Vaulted Ceiling
- Solid Surface Countertops
About This Home
Located on the beautiful south end of the island, this corner lot home is a rare find this close to the ocean waves! With peekaboo ocean views from the primary balcony, the ''BeachHouse on Snapper'' has served as an income-earning Airbnb with raving 5-star reviews and a personal getaway.The beach house is an easy 2-block stroll to the Atlantic waters--or load the golf cart with your surfboard, cooler, & chairs for a breezy ride to the beach.This home blends modern style with effortless coastal living. The second floor offers the ultimate gathering space-soaring vaulted ceilings, custom shiplap, & striking industrial-style exposed ductwork create a light-filled, open-concept living area. Step outside to feel the ocean breeze from the balcony or host in the chic gourmet kitchen featuring quartz countertops, a tiled backsplash, spacious island with bar seating, pantry, & a stylish dining area. A sleek powder room completes this level. The third floor is your private sanctuary--an oversized primary suite with its own balcony and a luxurious ensuite with a tiled walk-in shower. The ground level includes a versatile studio space w/ epoxy floors inspired by sand and sea, a full bath w/ tiled shower, wet bar, & private access to a partially fenced yard and deck--ideal for guests today and easily converted into a private mother-in-law/guest suite with its own entrance. This level can also be built out to create a true 3-bedroom layout (prefinished conversion potential), or configured as a separate rental-income suite*--maximize flexibility for multi-generational living, a home office, or investment use. Additional features include a utility room, outdoor shower, one-car garage, & extra parking. Located in a golf-cart-friendly community near local restaurants, parks, & entertainment. Sellers are open to reasonable offers--don't miss your chance to experience the ultimate island lifestyle. Morning beach walks, sunset balcony cocktails, & evenings at your favorite local spot!
Listing Agent
Berkshire Hathaway HomeServices Carolina Premier Properties License #285954 Listed on: 03/17/2025

Home Details
Home Type
- Single Family
Est. Annual Taxes
- $3,459
Year Built
- Built in 2018
Lot Details
- 5,009 Sq Ft Lot
- Lot Dimensions are 50x100
- Fenced Yard
- Wood Fence
- Chain Link Fence
- Decorative Fence
- Property is zoned MH
Home Design
- Slab Foundation
- Wood Frame Construction
- Metal Roof
- Stick Built Home
Interior Spaces
- 2,253 Sq Ft Home
- 3-Story Property
- Wet Bar
- Furnished
- Vaulted Ceiling
- Ceiling Fan
- Blinds
- Combination Dining and Living Room
- Utility Room
- Tile Flooring
- Water Views
- Partial Basement
- Scuttle Attic Hole
Kitchen
- Dishwasher
- Kitchen Island
- Solid Surface Countertops
- Disposal
Bedrooms and Bathrooms
- 3 Bedrooms
- Studio bedroom
- Bedroom Suite
- Walk-in Shower
Laundry
- Dryer
- Washer
Parking
- 1 Car Attached Garage
- Side Facing Garage
- Driveway
Outdoor Features
- Outdoor Shower
- Balcony
- Deck
Schools
- Carolina Beach Elementary School
- Murray Middle School
- Ashley High School
Utilities
- Cooling System Mounted To A Wall/Window
- Heat Pump System
Community Details
- No Home Owners Association
- Wilmington Beach Subdivision
Listing and Financial Details
- Assessor Parcel Number R09017-014-012-000
Map
Home Values in the Area
Average Home Value in this Area
Tax History
| Year | Tax Paid | Tax Assessment Tax Assessment Total Assessment is a certain percentage of the fair market value that is determined by local assessors to be the total taxable value of land and additions on the property. | Land | Improvement |
|---|---|---|---|---|
| 2025 | $3,442 | $768,900 | $451,500 | $317,400 |
| 2024 | $3,459 | $505,000 | $218,800 | $286,200 |
| 2023 | $3,255 | $489,500 | $218,800 | $270,700 |
| 2022 | $3,217 | $480,100 | $218,800 | $261,300 |
| 2021 | $3,313 | $480,100 | $218,800 | $261,300 |
| 2020 | $2,311 | $288,900 | $99,800 | $189,100 |
| 2019 | $2,470 | $99,800 | $99,800 | $0 |
| 2018 | $778 | $99,800 | $99,800 | $0 |
| 2017 | $793 | $99,800 | $99,800 | $0 |
| 2016 | $716 | $83,500 | $83,500 | $0 |
| 2015 | $676 | $83,500 | $83,500 | $0 |
| 2014 | $659 | $83,500 | $83,500 | $0 |
Property History
| Date | Event | Price | List to Sale | Price per Sq Ft | Prior Sale |
|---|---|---|---|---|---|
| 09/10/2025 09/10/25 | Price Changed | $874,000 | -2.8% | $388 / Sq Ft | |
| 06/26/2025 06/26/25 | Price Changed | $899,000 | -2.8% | $399 / Sq Ft | |
| 05/19/2025 05/19/25 | Price Changed | $924,900 | -2.5% | $411 / Sq Ft | |
| 03/17/2025 03/17/25 | For Sale | $949,000 | +909.6% | $421 / Sq Ft | |
| 11/25/2015 11/25/15 | Sold | $94,000 | -21.7% | -- | View Prior Sale |
| 10/15/2015 10/15/15 | Pending | -- | -- | -- | |
| 05/07/2015 05/07/15 | For Sale | $120,000 | -- | -- |
Purchase History
| Date | Type | Sale Price | Title Company |
|---|---|---|---|
| Warranty Deed | $94,000 | None Available | |
| Deed | -- | -- | |
| Deed | $175,000 | -- | |
| Deed | $95,000 | -- | |
| Deed | -- | -- |
Mortgage History
| Date | Status | Loan Amount | Loan Type |
|---|---|---|---|
| Open | $68,250 | New Conventional |
Source: Hive MLS
MLS Number: 100494864
APN: R09017-014-012-000
- 1514 Swordfish Ln Unit B2
- 1518 S Lake Park Blvd Unit 3d
- 1516 S Lake Park Blvd Unit 2
- 1516 S Lake Park Blvd Unit 1
- 1510 S Lake Park Blvd
- 302 Alabama Ave Unit 2
- 1603 S Lake Park Blvd
- 304 Alabama Ave Unit 2
- 1418 Bowfin Ln Unit 2
- 1615 S Lake Park Blvd Unit 106
- 1615 S Lake Park Blvd Unit 510
- 1615 S Lake Park Blvd Unit 103
- 1507 Mackerel Ln Unit 2
- 1507 Mackerel Ln Unit 1 & 2
- 1507 Mackerel Ln Unit 1
- 1505 Mackerel Ln Unit 1
- 1514 Mackerel Ln
- 1410 Snapper Ln Unit 2
- 1419 Mackerel Ln Unit 1
- 1209 Mackerel Ln
- 1622 Swordfish Ln Unit 1
- 405 Alabama Ave
- 1411 S Lake Park Blvd Unit A4
- 1706 Bonito Ln Unit B
- 1315 Bowfin Ln Unit 2
- 1311 Lake Park Blvd S Unit 10b
- 1218 Bowfin Ln Unit 1
- 1205 Mackerel Ln Unit 1
- 720 Gulf Stream Dr
- 901 S Lake Park Blvd Unit 403
- 901 S Lake Park Blvd Unit 304
- 608 Carolina Beach Ave S Unit ID1302667P
- 608 Carolina Beach Ave S Unit ID1302656P
- 606 Carolina Beach Ave S Unit ID1302657P
- 314 Columbia Ave Unit 2
- 316 Columbia Ave Unit 1
- 305 Fayetteville Ave Unit 2
- 305 Fayetteville Ave Unit 1
- 208 Woody Hewett Ave Unit A
- 101 N 6th St
