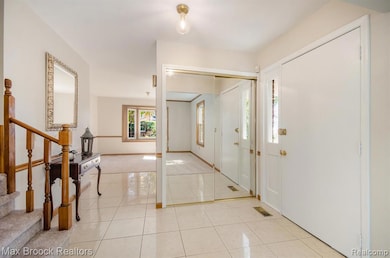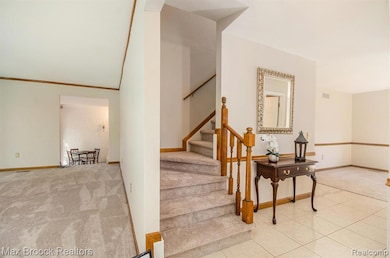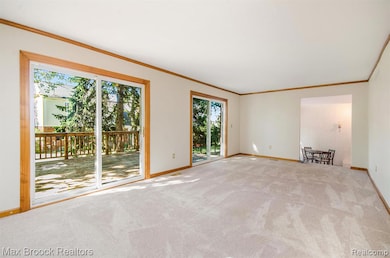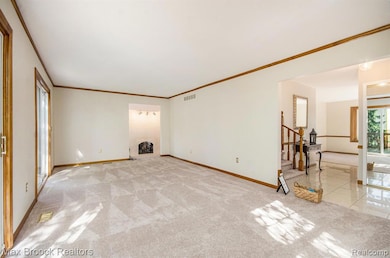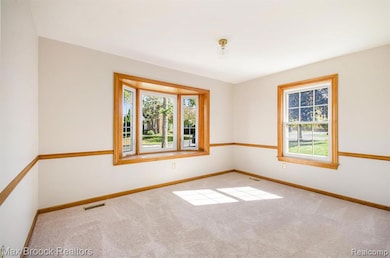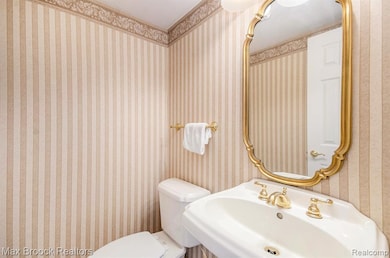1522 Tannahill Ln Bloomfield Hills, MI 48304
Estimated payment $2,511/month
Highlights
- In Ground Pool
- Colonial Architecture
- Deck
- Eastover Elementary School Rated A
- Clubhouse
- End Unit
About This Home
Beautiful End Unit Condo freshly painted throughout and all new carpeting. This home lives like a single family home with the outside maintenance taken care of. It truly is cutomized for entertaining with two door walls lead out of the formal living room onto the two level adjoining decks. Living Room also opens to the family room w/fireplace, which also has a door wall opening to 2 level side deck. Lots of natural light streams in as this home has windows on three sides. It faces the south and has east and west facing windows. Large trees keep the deck area free from direct afternoon sun. A large Bay Window in Formal Dining Room faces east and also allows in lots of natural light. Beautiful custom hickory Kitchen Cabinets w/granite countertops, opens to a large eating area and also open to the family room. A 1st floor powder room is off the foyer. Upstairs are 3 bedrooms: a large Primary with 3 closets and a private bath w/shower & toilet room; two additional bedrooms (one has double closets & one has a walk-in) plus a Guest Bath in Hall. Lower Level is finished with a large flex area formerly used for workout equipment (seller leaving the mounted TV), a recreation room & wet bar, a private office with privacy door and cedar closet, PLUS a full bath with shower. Large mechanical/storage/laundry room with lots of built-in shelving. Glass Block Windows & a Basement B-Dry of Michigan system with a Transferrable Non-Expiring Guarantee. 2 car attached, direct access garage that is 26' x 21' with 2 sides of built-in shelving. Large Community Park, a heated salt-water pool, a clubhouse for community and private parties. Avondale Schools.
Listing Agent
Max Broock, REALTORS®-Bloomfield Hills License #6501327506 Listed on: 10/10/2025

Open House Schedule
-
Sunday, November 16, 20251:00 to 3:00 pm11/16/2025 1:00:00 PM +00:0011/16/2025 3:00:00 PM +00:00Come see why these condos are called Georgetown HOUSES of Fox Hills.Add to Calendar
Townhouse Details
Home Type
- Townhome
Est. Annual Taxes
Year Built
- Built in 1974
Lot Details
- Property fronts a private road
- End Unit
- Private Entrance
- Fenced
- Sprinkler System
HOA Fees
- $450 Monthly HOA Fees
Home Design
- Colonial Architecture
- Brick Exterior Construction
- Poured Concrete
- Asphalt Roof
Interior Spaces
- 2,139 Sq Ft Home
- 2-Story Property
- Ceiling Fan
- South/West Shading
- Family Room with Fireplace
- Finished Basement
Kitchen
- Free-Standing Electric Oven
- Built-In Electric Range
- Microwave
- Dishwasher
- Disposal
Bedrooms and Bathrooms
- 3 Bedrooms
Laundry
- Dryer
- Washer
Parking
- 2.5 Car Direct Access Garage
- Garage Door Opener
- Driveway
Outdoor Features
- In Ground Pool
- Deck
- Covered Patio or Porch
- Exterior Lighting
Location
- Ground Level
Utilities
- Forced Air Heating and Cooling System
- Heating System Uses Natural Gas
- Natural Gas Water Heater
- Cable TV Available
Listing and Financial Details
- Assessor Parcel Number 1902127040
Community Details
Overview
- Condo Management Associates, Llc Association, Phone Number (248) 353-9010
- Georgetown Houses Of Fox Hills Occpn 156 Subdivision
- Swim Association
- On-Site Maintenance
Amenities
- Clubhouse
- Laundry Facilities
Recreation
- Community Pool
Pet Policy
- Limit on the number of pets
- Dogs and Cats Allowed
- The building has rules on how big a pet can be within a unit
Map
Home Values in the Area
Average Home Value in this Area
Tax History
| Year | Tax Paid | Tax Assessment Tax Assessment Total Assessment is a certain percentage of the fair market value that is determined by local assessors to be the total taxable value of land and additions on the property. | Land | Improvement |
|---|---|---|---|---|
| 2024 | $1,040 | $154,780 | $0 | $0 |
| 2023 | $992 | $126,070 | $0 | $0 |
| 2022 | $1,849 | $107,730 | $0 | $0 |
| 2021 | $1,804 | $104,790 | $0 | $0 |
| 2020 | $910 | $101,160 | $0 | $0 |
| 2019 | $1,762 | $93,500 | $0 | $0 |
| 2018 | $1,729 | $89,480 | $0 | $0 |
| 2017 | $1,703 | $89,420 | $0 | $0 |
| 2016 | $1,700 | $80,850 | $0 | $0 |
| 2015 | -- | $64,190 | $0 | $0 |
| 2014 | -- | $55,950 | $0 | $0 |
| 2011 | -- | $54,380 | $0 | $0 |
Property History
| Date | Event | Price | List to Sale | Price per Sq Ft |
|---|---|---|---|---|
| 10/10/2025 10/10/25 | For Sale | $358,000 | -- | $167 / Sq Ft |
Purchase History
| Date | Type | Sale Price | Title Company |
|---|---|---|---|
| Deed | $235,000 | -- | |
| Deed | -- | -- | |
| Deed | $105,000 | -- |
Mortgage History
| Date | Status | Loan Amount | Loan Type |
|---|---|---|---|
| Open | $223,250 | No Value Available | |
| Previous Owner | $99,750 | New Conventional |
Source: Realcomp
MLS Number: 20251044695
APN: 19-02-127-040
- 1524 Georgetown Dr Unit 32
- 1564 Georgetown Place
- 855 Provincetown Rd
- 774 Southampton Ct
- 1737 S Hill Blvd
- 833 Bloomfield Village Blvd Unit A
- 842 Bloomfield Village Blvd Unit F
- 833 Bloomfield Village Blvd Unit B
- 1717 Brandywine Dr
- 1912 Hunters Ridge Dr
- 862 Polo Place
- 758 Huntclub Blvd
- 870 Huntclub Blvd
- 642 Provincetown Rd
- 1987 Hunters Ridge Dr
- 3072 Henrydale St
- 689 E Fox Hills Dr Unit 65
- 635 E Fox Hills Dr Unit F41
- 654 E Fox Hills Dr
- 667 E Fox Hills Dr Unit H59
- 2457-2653 South Blvd
- 2516 Boulder Ln
- 1806 S Hill Blvd
- 831 Bloomfield Village Blvd Unit B
- 954 Bloomfield Village Blvd Unit D
- 816 Bloomfield Village Blvd Unit C
- 952 Bloomfield Village Blvd
- 910 Chestnut Hill Dr Unit H
- 580 Bloomfield Village Blvd
- 906 Heritage Dr
- 3161 Bloomfield Ln
- 913 Heritage Dr
- 1550 Tribute Dr
- 1610 Cloister Dr
- 3200 S Blvd
- 931 Heritage Dr
- 754 E Fox Hills Dr
- 654 E Fox Hills Dr
- 685 E Fox Hills Dr Unit 67
- 688 E Fox Hills Dr Unit O117

