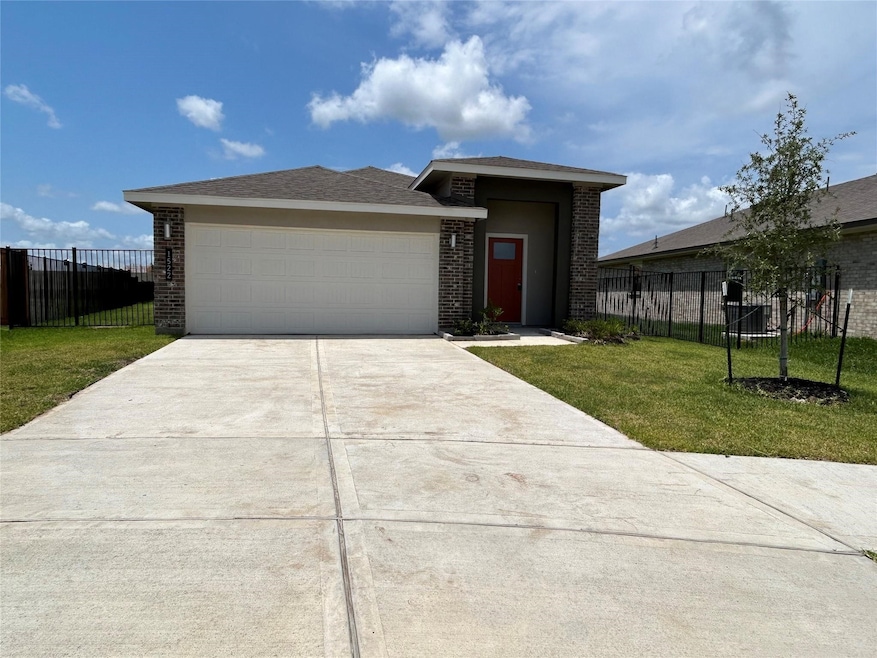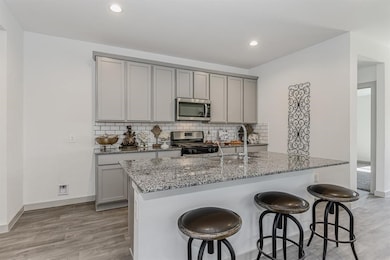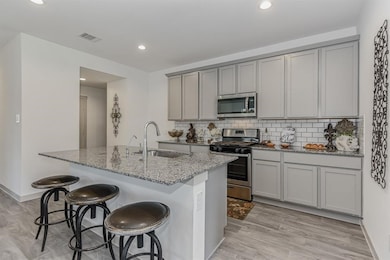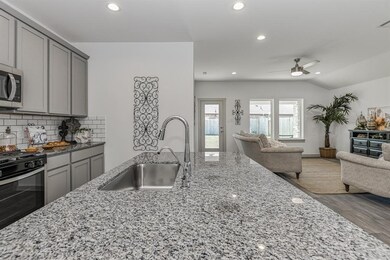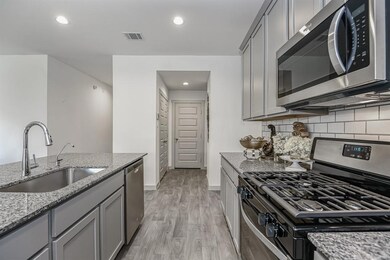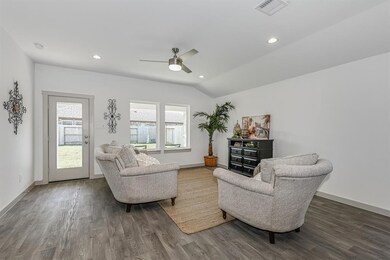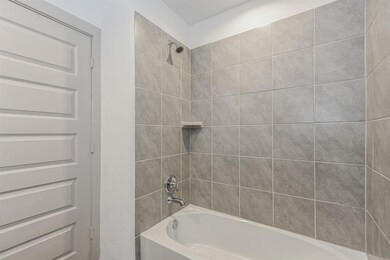1522 Truckee River Dr Iowa Colony, TX 77583
3
Beds
2
Baths
1,592
Sq Ft
2022
Built
Highlights
- ENERGY STAR Certified Homes
- High Ceiling
- Community Pool
- Contemporary Architecture
- Private Yard
- Tennis Courts
About This Home
Fabulous home with lakefront, covered patio and large back yard. Spacious family room, large island kitchen and granite counter tops and stainless steel appliances. Washer and dryer included. Tank less water heater. New amenity include a heated lazy river provides a fun place for residents to relax and enjoy time with family members. In addition to lazy river, it includes a pavilion, splash pad, clubhouse, tennis, basketball and pickle-ball courts.
Home Details
Home Type
- Single Family
Est. Annual Taxes
- $9,454
Year Built
- Built in 2022
Lot Details
- Cul-De-Sac
- Property is Fully Fenced
- Private Yard
Parking
- 2 Car Attached Garage
- Garage Door Opener
Home Design
- Contemporary Architecture
- Radiant Barrier
Interior Spaces
- 1,592 Sq Ft Home
- 1-Story Property
- High Ceiling
- Family Room
- Combination Kitchen and Dining Room
Kitchen
- Walk-In Pantry
- Electric Oven
- Gas Cooktop
- Microwave
- Dishwasher
- Kitchen Island
Flooring
- Carpet
- Vinyl Plank
- Vinyl
Bedrooms and Bathrooms
- 3 Bedrooms
- 2 Full Bathrooms
- Double Vanity
Laundry
- Dryer
- Washer
Home Security
- Security System Owned
- Fire and Smoke Detector
Accessible Home Design
- Accessible Washer and Dryer
- Accessible Electrical and Environmental Controls
Eco-Friendly Details
- Energy-Efficient HVAC
- ENERGY STAR Certified Homes
- Ventilation
Schools
- Nichols Mock Elementary School
- Iowa Colony Junior High
- Iowa Colony High School
Utilities
- Central Heating and Cooling System
- Heating System Uses Gas
- Cable TV Not Available
Listing and Financial Details
- Property Available on 11/7/25
- Long Term Lease
Community Details
Overview
- Sierra Vista Subdivision
Recreation
- Tennis Courts
- Community Basketball Court
- Community Pool
Pet Policy
- No Pets Allowed
Map
Source: Houston Association of REALTORS®
MLS Number: 50515808
APN: 7577-4004-030
Nearby Homes
- 8102 Buck Ln
- 1627 Yuba Valley Dr
- S State Highway 288
- 2831 Obsidian Dr
- 00 County 48
- 11715 County Road 48
- 0 County Road 48
- 7933 Iowa Colony Blvd
- 3119 Trail Loop S
- 4304 Fcr 78
- 930 Pismo Ln
- 8222 Hush Heights Dr
- 6226 County Road 48
- 5355 County Road 418
- 3007 Trail Loop S
- 0 County Road 383
- 3418 Lago Norence Dr
- 2107 Tioga View Dr
- 1230 Mariquita Ln
- 7106 Escondido Dr
- 10626 Watershed Dr
- 10627 Great Basin Dr
- 10610 Crescent Peak Ct
- 10519 Moon Valley Ln
- 3118 Trail Loop S
- 8222 Hush Heights Dr
- 8006 Black Forest Ln
- 10514 Sutter Creek Dr
- 2107 Tioga View Dr
- 1214 Mira Mar Ct
- 76 Palmero Way
- 2623 American Ruby Dr
- 2611 American Ruby Dr
- 9730 Kilkenny St
- 3702 Cedar Rapids Pkwy
- 5519 Rio Sabinas St
- 5 Indian Palms Dr
- 60 Indian Wells Dr
- 2519 Ocean Jasper Dr
- 9115 Puritan Way
