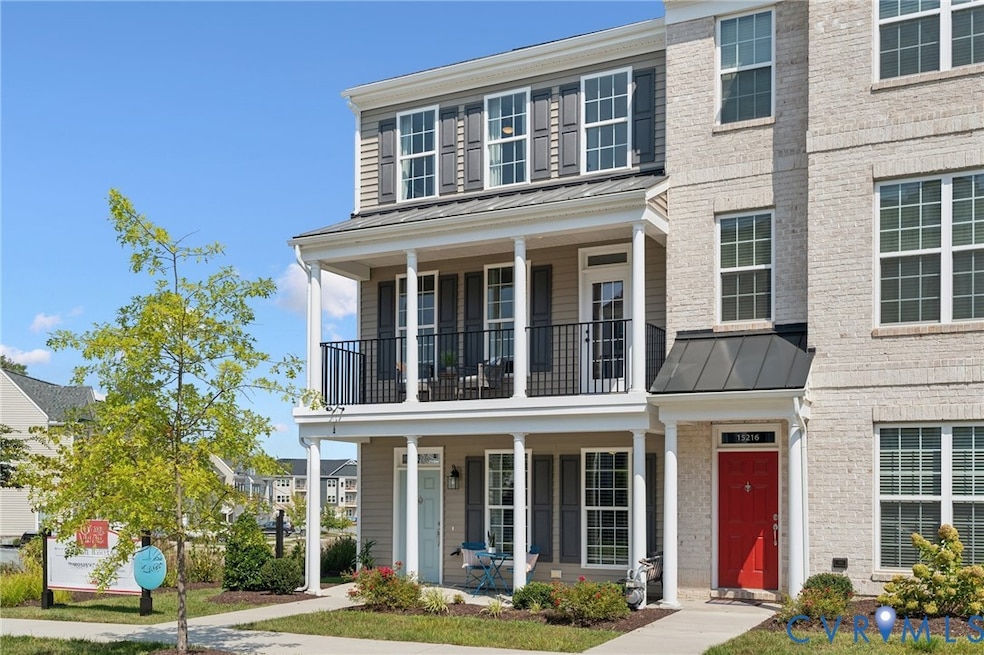15220 Dunton Ave Chesterfield, VA 23832
Moseley NeighborhoodEstimated payment $3,004/month
Highlights
- Fitness Center
- New Construction
- Clubhouse
- Cosby High School Rated A
- Outdoor Pool
- Deck
About This Home
Welcome to the Grove Model Home for Sale by Main Street Homes! Step inside this professionally designed three-story townhome and experience the perfect blend of comfort, style, and convenience in the heart of Chesterfield County. The Grove stands out with charming curb appeal, featuring double front porches that welcome you home. On the first floor, you'll find a spacious flex room perfect for a home office or guest retreat, a full bath, a coat closet, and direct access to the two-car rear-entry garage. Head upstairs to the bright, airy, open-concept second level, where everyday moments turn into lasting memories. The gourmet kitchen features a large island, walk-in pantry, stainless steel appliances, and elegant finishes—perfect for hosting Sunday brunch or cozy dinners. A spacious great room, dining area, half bath, front porch, and private rear deck provide room to relax or entertain with ease. The third level offers two spacious bedrooms, including a guest bedroom suite, a luxurious primary bedroom with two walk-in closets, and a spa-inspired en suite bath with a Euro-style shower and double vanity. Live where lifestyle meets location: Walk to Publix, local coffee shops, and dining at Cosby Village. Enjoy weekend strolls at Swift Creek Reservoir, tee off at Brandermill Country Club, or hop on 288 and Hull Street Road for an easy commute. Zoned for award-winning Cosby High School, Tomahawk Creek Middle, and Woolridge Elementary—this is the home and neighborhood you’ve been searching for. Don't miss this rare opportunity to own a showcase home by one of Central Virginia’s top builders. Schedule your private tour today or stop by the model—your new lifestyle starts here!
Townhouse Details
Home Type
- Townhome
Est. Annual Taxes
- $3,373
Year Built
- Built in 2021 | New Construction
HOA Fees
- $193 Monthly HOA Fees
Parking
- 2 Car Attached Garage
- Garage Door Opener
Home Design
- Rowhouse Architecture
- Frame Construction
- Shingle Roof
- Vinyl Siding
Interior Spaces
- 1,995 Sq Ft Home
- 3-Story Property
- Wired For Data
- High Ceiling
- Gas Fireplace
- Dining Area
- Crawl Space
- Washer and Dryer Hookup
Kitchen
- Microwave
- Dishwasher
- Kitchen Island
- Granite Countertops
- Disposal
Flooring
- Carpet
- Laminate
Bedrooms and Bathrooms
- 2 Bedrooms
- En-Suite Primary Bedroom
- Walk-In Closet
Outdoor Features
- Outdoor Pool
- Deck
- Front Porch
Schools
- Woolridge Elementary School
- Tomahawk Creek Middle School
- Cosby High School
Utilities
- Zoned Heating and Cooling
- Heating System Uses Natural Gas
- Heat Pump System
- Tankless Water Heater
- High Speed Internet
Listing and Financial Details
- Tax Lot 106
- Assessor Parcel Number 713-67-17-28-900-000
Community Details
Overview
- Cosby Village Townhomes Subdivision
Amenities
- Common Area
- Clubhouse
Recreation
- Fitness Center
- Community Pool
Map
Home Values in the Area
Average Home Value in this Area
Tax History
| Year | Tax Paid | Tax Assessment Tax Assessment Total Assessment is a certain percentage of the fair market value that is determined by local assessors to be the total taxable value of land and additions on the property. | Land | Improvement |
|---|---|---|---|---|
| 2025 | $3,373 | $378,200 | $65,000 | $313,200 |
| 2024 | $3,373 | $366,600 | $65,000 | $301,600 |
| 2023 | $3,013 | $331,100 | $60,000 | $271,100 |
| 2022 | $2,892 | $314,300 | $55,000 | $259,300 |
| 2021 | $475 | $50,000 | $50,000 | $0 |
Property History
| Date | Event | Price | Change | Sq Ft Price |
|---|---|---|---|---|
| 09/08/2025 09/08/25 | Pending | -- | -- | -- |
| 07/30/2025 07/30/25 | For Sale | $474,950 | -- | $238 / Sq Ft |
Purchase History
| Date | Type | Sale Price | Title Company |
|---|---|---|---|
| Bargain Sale Deed | $1,255,000 | None Listed On Document |
Source: Central Virginia Regional MLS
MLS Number: 2521372
APN: 713-67-17-28-900-000
- 18301 Cherry Oak Trail
- 5006 Winding Waters Dr
- 15773 Canoe Pointe Loop Unit 25-3
- 16045 Abelson Way
- 16121 Abelson Way
- 16017 Abelson Way
- 15204 Dunton Ave
- Sycamore Plan at Cosby Terrace
- Aspen Plan at Cosby Terrace
- Hemlock Plan at Cosby Terrace
- 0 Cosby Village Ave Unit 37421996
- 7025 Leire Dr
- 6809 Welara Run Unit 651
- 7600 Oak Grove Tree Dr
- 6725 Citory Way Unit 304
- 7601 Oak Grove Tree Dr
- 7601 Oak Grove Tree Dr
- 7600 Oak Grove Tree Dr
- 16202 White Oak Tree Ct
- 16202 White Oak Tree Ct







