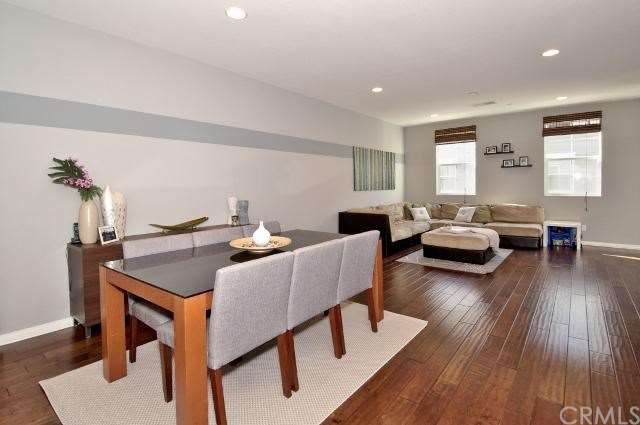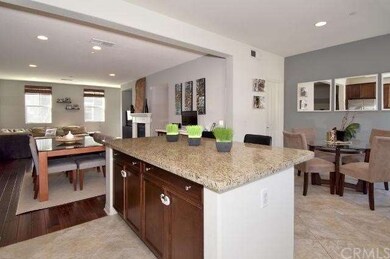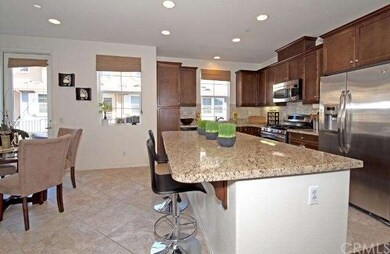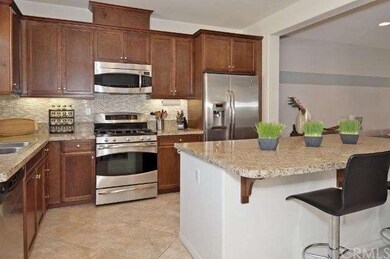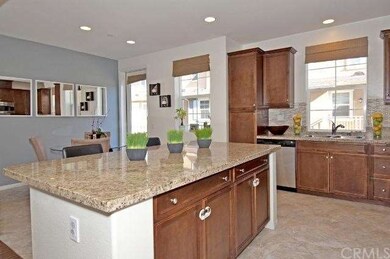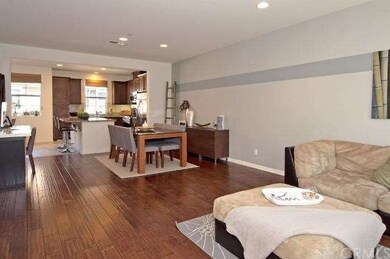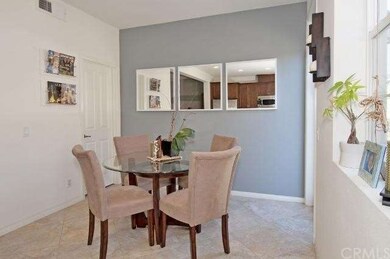
15220 Lafayette Way Tustin, CA 92782
Highlights
- Private Pool
- Open Floorplan
- Clubhouse
- Heritage Elementary Rated A
- Colonial Architecture
- Property is near a park
About This Home
As of March 2013Hurry, this one won't last! Beautifully upgraded 3 bedroom condo in Camden Place tract in Tustin has an incredible open floor plan! Move right in to this pristine home, with it's expansive great room with upgraded wood flooring, opening to the the gourmet kitchen with granite counters, custom tile backsplash, large center island, & stainless steel appliances. Upgraded 20 inch diagonal set tile flooring, designer paint, & upgraded neutral carpet throughout the home is another bonus. There is a first floor bedroom with a large closet & space for a desk or wardrobe, great for guests or to have as your home office or workout room. Upstairs the Master bedroom features a luxurious bath with dual sinks & vanity, & a huge enclosed shower with built in seating. The secondary bedroom has it's own full bath inside the room, making it like a master suite. There are 2 patios at the property- one off the kitchen, & another in the front of the home. Both are perfect for relaxing at the end of the day. Association amenities include 2 pools, multiple park areas, a clubhouse, & sport courts. You don't want to miss this gorgeous home!
Last Agent to Sell the Property
First Team Real Estate License #01338106 Listed on: 02/27/2013

Property Details
Home Type
- Condominium
Est. Annual Taxes
- $10,343
Year Built
- Built in 2008
Lot Details
- Two or More Common Walls
- Wrought Iron Fence
HOA Fees
Parking
- 2 Car Direct Access Garage
- Parking Available
- Garage Door Opener
- No Driveway
Home Design
- Colonial Architecture
- Turnkey
- Planned Development
- Slab Foundation
- Composition Roof
Interior Spaces
- 1,600 Sq Ft Home
- Open Floorplan
- Recessed Lighting
- Family Room with Fireplace
- Great Room
- Family Room Off Kitchen
- Laundry Room
Kitchen
- Open to Family Room
- Eat-In Kitchen
- Breakfast Bar
- Self-Cleaning Oven
- Gas Cooktop
- Microwave
- Dishwasher
- Kitchen Island
- Granite Countertops
- Disposal
Flooring
- Wood
- Carpet
- Tile
Bedrooms and Bathrooms
- 3 Bedrooms
- Main Floor Bedroom
- Walk-In Closet
Home Security
Pool
- Private Pool
- Spa
Utilities
- Forced Air Heating and Cooling System
- Gas Water Heater
Additional Features
- Brick Porch or Patio
- Property is near a park
Listing and Financial Details
- Tax Lot 349
- Tax Tract Number 16581
- Assessor Parcel Number 93376288
Community Details
Overview
- 10 Units
Amenities
- Community Barbecue Grill
- Picnic Area
- Clubhouse
Recreation
- Sport Court
- Community Playground
- Community Pool
- Community Spa
Security
- Carbon Monoxide Detectors
- Fire and Smoke Detector
Ownership History
Purchase Details
Home Financials for this Owner
Home Financials are based on the most recent Mortgage that was taken out on this home.Purchase Details
Home Financials for this Owner
Home Financials are based on the most recent Mortgage that was taken out on this home.Purchase Details
Home Financials for this Owner
Home Financials are based on the most recent Mortgage that was taken out on this home.Purchase Details
Home Financials for this Owner
Home Financials are based on the most recent Mortgage that was taken out on this home.Similar Homes in the area
Home Values in the Area
Average Home Value in this Area
Purchase History
| Date | Type | Sale Price | Title Company |
|---|---|---|---|
| Interfamily Deed Transfer | -- | Stewart Title Of Ca Inc | |
| Grant Deed | $470,000 | Ticor Title Co Of California | |
| Interfamily Deed Transfer | -- | Orange Coast Title | |
| Corporate Deed | $443,000 | North American Title Company |
Mortgage History
| Date | Status | Loan Amount | Loan Type |
|---|---|---|---|
| Open | $314,000 | New Conventional | |
| Closed | $352,500 | New Conventional | |
| Closed | $352,500 | Purchase Money Mortgage | |
| Previous Owner | $373,000 | New Conventional | |
| Previous Owner | $398,650 | Purchase Money Mortgage |
Property History
| Date | Event | Price | Change | Sq Ft Price |
|---|---|---|---|---|
| 12/15/2020 12/15/20 | Rented | $3,200 | 0.0% | -- |
| 12/03/2020 12/03/20 | Under Contract | -- | -- | -- |
| 11/20/2020 11/20/20 | For Rent | $3,200 | 0.0% | -- |
| 03/26/2013 03/26/13 | Sold | $470,000 | +2.4% | $294 / Sq Ft |
| 03/04/2013 03/04/13 | Pending | -- | -- | -- |
| 02/27/2013 02/27/13 | For Sale | $459,000 | -- | $287 / Sq Ft |
Tax History Compared to Growth
Tax History
| Year | Tax Paid | Tax Assessment Tax Assessment Total Assessment is a certain percentage of the fair market value that is determined by local assessors to be the total taxable value of land and additions on the property. | Land | Improvement |
|---|---|---|---|---|
| 2025 | $10,343 | $578,764 | $296,796 | $281,968 |
| 2024 | $10,343 | $567,416 | $290,976 | $276,440 |
| 2023 | $10,104 | $556,291 | $285,271 | $271,020 |
| 2022 | $9,888 | $545,384 | $279,678 | $265,706 |
| 2021 | $9,642 | $534,691 | $274,194 | $260,497 |
| 2020 | $9,522 | $529,209 | $271,383 | $257,826 |
| 2019 | $9,285 | $518,833 | $266,062 | $252,771 |
| 2018 | $9,097 | $508,660 | $260,845 | $247,815 |
| 2017 | $8,921 | $498,687 | $255,731 | $242,956 |
| 2016 | $8,742 | $488,909 | $250,716 | $238,193 |
| 2015 | $8,703 | $481,566 | $246,950 | $234,616 |
| 2014 | $8,520 | $472,133 | $242,112 | $230,021 |
Agents Affiliated with this Home
-
Andy Tseng

Seller's Agent in 2020
Andy Tseng
The Realestate Group
(310) 913-1268
39 Total Sales
-
Mary Kay Barnes
M
Seller's Agent in 2013
Mary Kay Barnes
First Team Real Estate
(714) 955-1397
2 in this area
5 Total Sales
Map
Source: California Regional Multiple Listing Service (CRMLS)
MLS Number: OC13031871
APN: 933-762-88
- 1410 Lexington St
- 1442 Valencia Ave
- 15234 Davenport St
- 15205 Columbus Square
- 1411 Madison St
- 1429 Georgia St
- 15205 Severyns Rd
- 1437 Georgia St
- 15212 Cambridge St
- 1752 Green Meadow Ave
- 1460 Georgia St
- 1691 Green Meadow Ave
- 14781 Briarcliff Place
- 14772 Briarcliff Place
- 14652 Canterbury Ave
- 16321 Dawn Way Unit 108
- 14652 Devonshire Ave
- 285 Lodestar
- 159 Waypoint
- 16235 Dawn Way Unit 203
