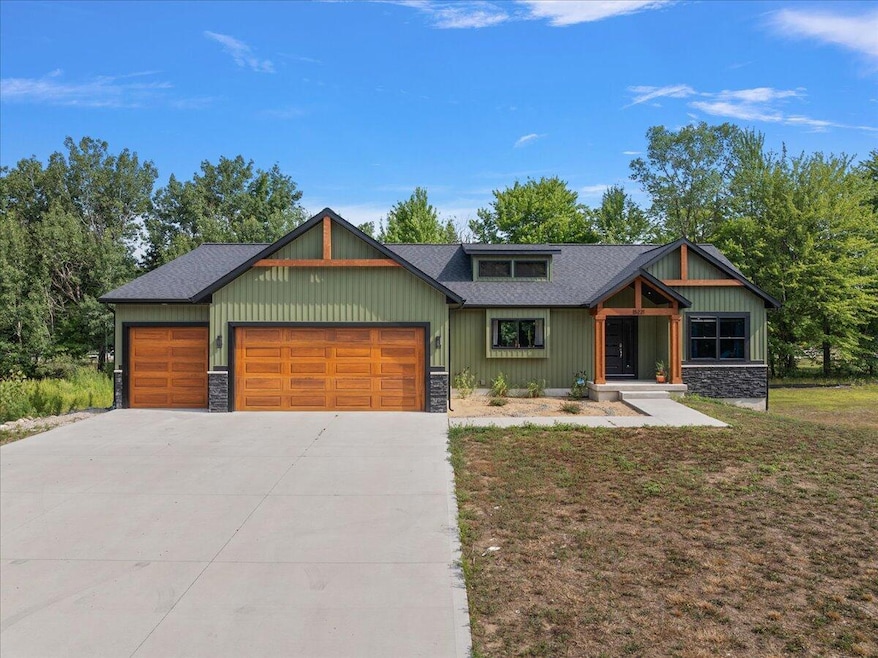
15221 Blair St West Olive, MI 49460
Port Sheldon Township NeighborhoodEstimated payment $4,282/month
Highlights
- Popular Property
- Spa
- 2 Acre Lot
- Harbor Lights Middle School Rated A-
- Home fronts a pond
- Deck
About This Home
OPEN HOUSE JULY 30, 5-6:30PM! Custom-built by award-winning Marcusse Construction, this 5-bed, 3-bath home is packed with upgrades and style and sits on 2 acres! The spacious primary suite offers a walk-in closet, jetted tub, walk-in tile shower, and double vanity. You'll love the chef's kitchen with solid surface counters, a huge center island with snack bar, and a slider from the dining area to the screened 3-season room. Main floor laundry, built-in locker storage, and a 3-stall garage add convenience. The finished walkout lower level has a large family room, wet bar, 2 bedrooms, and full bath. Enjoy custom shiplap, decorative wall designs, upgraded lighting/flooring, hot tub, steel railing w/wire accents, generator, garage has electric car charge outlet and dog wash area, many app-controlled features in the home!
Home Details
Home Type
- Single Family
Est. Annual Taxes
- $7,644
Year Built
- Built in 2022
Lot Details
- 2 Acre Lot
- Lot Dimensions are 363.03x240.16
- Home fronts a pond
- Level Lot
Parking
- 3 Car Attached Garage
- Front Facing Garage
- Garage Door Opener
- Gravel Driveway
Home Design
- Brick or Stone Mason
- Composition Roof
- Vinyl Siding
- Stone
Interior Spaces
- 3,234 Sq Ft Home
- 1-Story Property
- Bar Fridge
- Insulated Windows
- Sun or Florida Room
- Laundry on main level
Kitchen
- Eat-In Kitchen
- Oven
- Microwave
- Dishwasher
- Kitchen Island
- Snack Bar or Counter
- Disposal
Bedrooms and Bathrooms
- 5 Bedrooms | 3 Main Level Bedrooms
- 3 Full Bathrooms
Basement
- Walk-Out Basement
- Basement Fills Entire Space Under The House
Outdoor Features
- Spa
- Deck
- Patio
Utilities
- Forced Air Heating and Cooling System
- Heating System Uses Natural Gas
- Power Generator
- Well
- Water Softener is Owned
- Septic System
Community Details
- Electric Vehicle Charging Station
Map
Home Values in the Area
Average Home Value in this Area
Tax History
| Year | Tax Paid | Tax Assessment Tax Assessment Total Assessment is a certain percentage of the fair market value that is determined by local assessors to be the total taxable value of land and additions on the property. | Land | Improvement |
|---|---|---|---|---|
| 2025 | $7,463 | $306,500 | $0 | $0 |
| 2024 | $6,451 | $306,500 | $0 | $0 |
| 2023 | $5,005 | $208,900 | $0 | $0 |
| 2022 | $1,512 | $32,700 | $0 | $0 |
Property History
| Date | Event | Price | Change | Sq Ft Price |
|---|---|---|---|---|
| 07/23/2025 07/23/25 | For Sale | $659,900 | -- | $204 / Sq Ft |
Mortgage History
| Date | Status | Loan Amount | Loan Type |
|---|---|---|---|
| Closed | $80,000 | New Conventional |
Similar Homes in West Olive, MI
Source: Southwestern Michigan Association of REALTORS®
MLS Number: 25036576
APN: 70-11-23-200-034
- 6888 152nd Ave
- VL Blair St
- 15611 River Woods
- VL 6060 152nd C Ave
- VL 6060 Ave
- 6060 152nd Ave
- 0 Port Sheldon St Unit Parcel A 25009245
- 6340 Butternut Dr
- 15230 Van Buren St Unit B
- 6051 Butternut Dr
- 5577 Timberstone Ln
- 16659 Adler Dr
- 5508 Timberstone Ln
- 16976 Lake Ave
- 15405 Barry St
- 17055 Forest Lake Dr
- 15991 Croswell St
- V/L Wood Drift Dr
- 0 Blair St Unit D 22011592
- 1238 Jayberry Dr
- 14869 Camino Ct
- 3885 140th Ave
- 13646 Cascade Dr
- 3800 Campus Ave
- 13645 Westwood Ln
- 14351 Pine Creek Ct
- 3758 Jill Ave
- 475 W Mae Rose Ave
- 13321 Terri Lyn Ln
- 3688 Northpointe Dr
- 12100 Clearview Ln
- 3079 E Springview Dr
- 2900 Millpond Dr W
- 12181 Felch St
- 11978 Zephyr Dr
- 60 W 8th St
- 264 W 16th St Unit 264A West 16th Street
- 427 Central Ave
- 278 E 16th St
- 505 W 30th St






