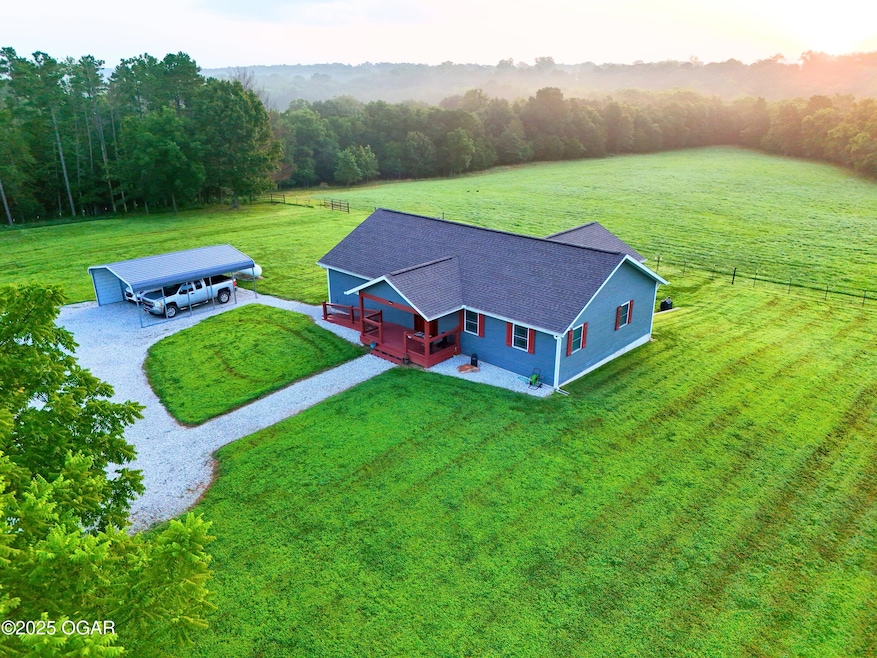15221 Cleveland Rd Houston, MO 65483
Estimated payment $5,279/month
Highlights
- Water Access
- River View
- Ranch Style House
- Horses Allowed On Property
- 50 Acre Lot
- Cathedral Ceiling
About This Home
Beautiful home with 50 acres nestled on one-half mile of picturesque Big Piney River frontage. Built in 2020, this 3120-sf home features 4 bedrooms, 3 bathrooms, two living areas, an office, and an open floor plan with cathedral ceilings that create a spacious, inviting atmosphere. The kitchen is a standout, featuring custom hickory cabinets, a large island with seating and storage, perfect for entertaining and everyday use. The full finished walkout basement offers additional living, play, & storage areas providing ample space for family gatherings or recreation. A large main floor laundry and mudroom offer added convenience. The land features cross-fencing, pipe corners, double sided waterers, and biannually fertilized pastures making this property ideal for farming or livestock. The landscape is enhanced by lush trees, two natural springs, and a wet weather creek. The outdoors truly shines here, with access to the Big Piney River offering excellent opportunities for fishing, floating, and wildlife observation, including the majestic bald eagles that frequent the area. Whether you're looking to enjoy the beauty of nature, manage a farm, or create your own recreational haven, this property is the perfect place to make your dreams a reality.
Property Details
Property Type
- Other
Est. Annual Taxes
- $1,291
Year Built
- Built in 2020
Lot Details
- 50 Acre Lot
- Cross Fenced
- Property is Fully Fenced
- Barbed Wire
Home Design
- Ranch Style House
- Traditional Architecture
- Farm
- Poured Concrete
- Wood Frame Construction
- Shingle Roof
- Hardboard
Interior Spaces
- Cathedral Ceiling
- Mud Room
- Family Room
- Living Room
- Dining Room
- Home Office
- River Views
- Kitchen Island
Flooring
- Carpet
- Laminate
Bedrooms and Bathrooms
- 4 Bedrooms
- Walk-In Closet
- 3 Full Bathrooms
- Walk-in Shower
Finished Basement
- Walk-Out Basement
- Bedroom in Basement
Parking
- 2 Carport Spaces
- Gravel Driveway
Utilities
- Central Heating and Cooling System
- Heating System Uses Propane
- Septic System
- Cable TV Available
Additional Features
- Water Access
- Horses Allowed On Property
Listing and Financial Details
- Assessor Parcel Number 19-0.7-26-000-000-006.00
Map
Home Values in the Area
Average Home Value in this Area
Property History
| Date | Event | Price | Change | Sq Ft Price |
|---|---|---|---|---|
| 07/03/2025 07/03/25 | Price Changed | $949,000 | -4.8% | $304 / Sq Ft |
| 05/19/2025 05/19/25 | Price Changed | $997,000 | -9.4% | $320 / Sq Ft |
| 03/03/2025 03/03/25 | For Sale | $1,100,000 | -- | $353 / Sq Ft |
Source: Ozark Gateway Association of REALTORS®
MLS Number: 251002
- 103 Remington Cir
- 1495 S Sam Houston Blvd
- 1080 N Industrial Dr
- 1238 E Crest Dr
- 528 Dogwood Ln
- 211 Mill St
- 1128 E Crest Dr
- 1235 W State Route 17
- 6097 South St
- 813 Bryan St
- 812 Bryan St
- 7644 Highway 17
- 1004 S Thomasville Rd
- 727 Bryan St
- 704 W Chestnut St
- 916 Sommerfield Dr
- 1230 W Chestnut St
- 320 Quaker Ave
- 609 S 1st St
- 220 W Chestnut St







