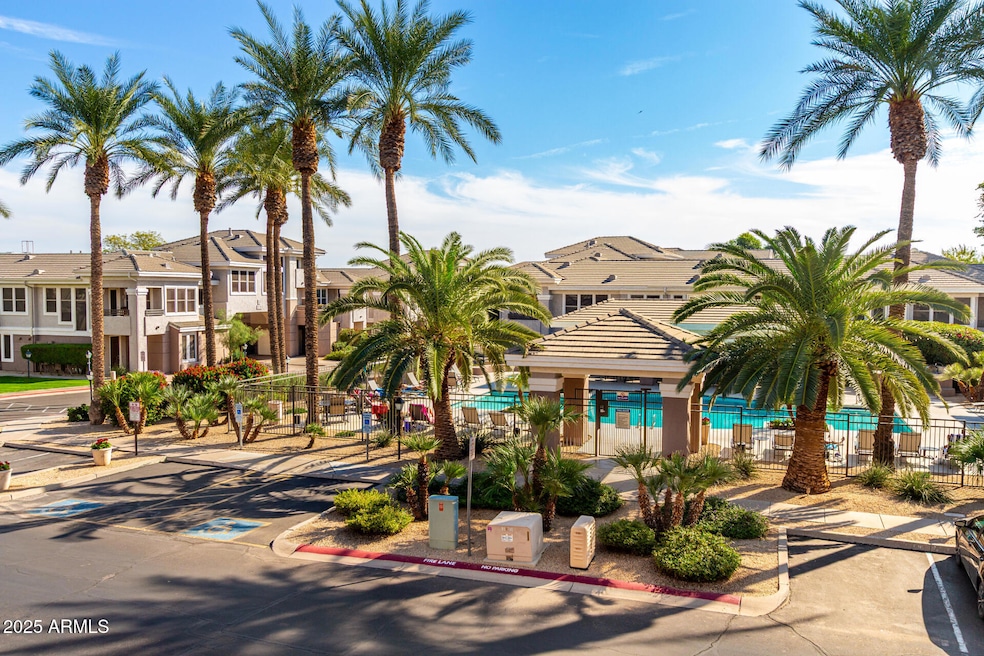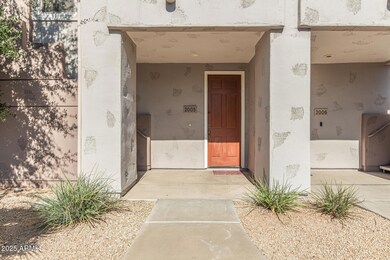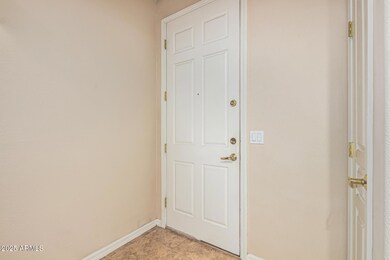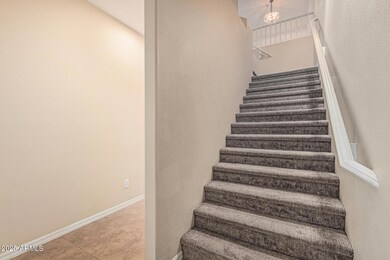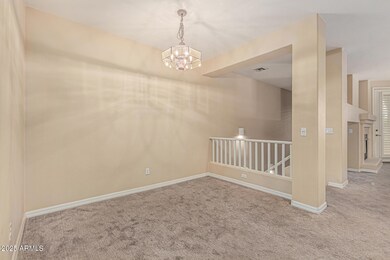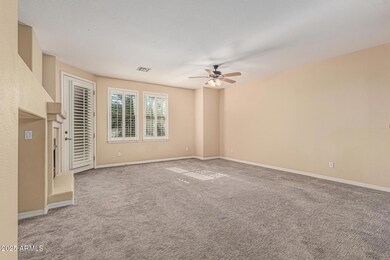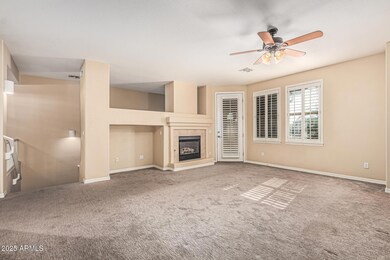15221 N Clubgate Dr Unit 2005 Scottsdale, AZ 85254
Kierland NeighborhoodHighlights
- Golf Course Community
- Fitness Center
- 0.08 Acre Lot
- Desert Springs Preparatory Elementary School Rated A
- Gated Community
- Heated Community Pool
About This Home
Long Term Rentals In Kierland Greens Rarely Become Available. This Poolside 2 Bedroom, 2 Bath Condo Is One Of The Best Locations In The Community. Not Only Is It Adjacent To The Resort Style Pool But You Have Quick Access To The Community Fitness Center, Grills And Ramada Area With Heaters For Cool Nights. You Will Love Living In Kierland; Walk To The Famous Westin Kierland Golf Club And Some Of The Best Restaurants And Shopping In Scottsdale. Your New Home Also Has A Full Size 2 Car Garage w/Extra Storage On Top Of That. Newer Carpet. The Kitchen And Baths Feature Granite Counters. Stainless Steel Appliances, Fridge, Washer, Dryer Included! This Unit Is Available For A 12 Month Lease Starting Nov 14Th. Hurry, This One Won't Last!
Listing Agent
Keller Williams, Professional Partners License #BR530591000 Listed on: 11/14/2025

Condo Details
Home Type
- Condominium
Est. Annual Taxes
- $3,076
Year Built
- Built in 2000
Parking
- 2 Car Garage
Home Design
- Wood Frame Construction
- Tile Roof
- Stucco
Interior Spaces
- 1,340 Sq Ft Home
- 2-Story Property
- Ceiling Fan
- Gas Fireplace
- Solar Screens
- Living Room with Fireplace
Kitchen
- Breakfast Bar
- Built-In Microwave
Flooring
- Carpet
- Tile
Bedrooms and Bathrooms
- 2 Bedrooms
- 2 Bathrooms
- Double Vanity
Laundry
- Laundry in unit
- Dryer
- Washer
Outdoor Features
- Balcony
- Covered Patio or Porch
Location
- Property is near a bus stop
Schools
- Sandpiper Elementary School
- Desert Shadows Elementary Middle School
- Horizon High School
Utilities
- Central Air
- Heating System Uses Natural Gas
- High Speed Internet
- Cable TV Available
Listing and Financial Details
- Property Available on 11/14/25
- Rent includes water
- 12-Month Minimum Lease Term
- Tax Lot 2005
- Assessor Parcel Number 215-59-676
Community Details
Overview
- Property has a Home Owners Association
- Kierland Greens Association, Phone Number (815) 481-3851
- Built by Centex Homes
- Kierland Greens Condominiums Subdivision
Recreation
- Golf Course Community
- Fitness Center
- Heated Community Pool
- Fenced Community Pool
- Lap or Exercise Community Pool
- Community Spa
- Children's Pool
Pet Policy
- No Pets Allowed
Security
- Gated Community
Map
Source: Arizona Regional Multiple Listing Service (ARMLS)
MLS Number: 6947204
APN: 215-59-676
- 15221 N Clubgate Dr Unit 1093
- 15221 N Clubgate Dr Unit 1138
- 15221 N Clubgate Dr Unit 2041
- 15221 N Clubgate Dr Unit 2044
- 15221 N Clubgate Dr Unit 2096
- 15221 N Clubgate Dr Unit 1110
- 15221 N Clubgate Dr Unit 1030
- 15221 N Clubgate Dr Unit 2059
- 15221 N Clubgate Dr Unit 2069
- 15221 N Clubgate Dr Unit 2139
- 15221 N Clubgate Dr Unit 2130
- 15221 N Clubgate Dr Unit 2094
- 15221 N Clubgate Dr Unit 2028
- 15240 N Clubgate Dr Unit 160
- 15240 N Clubgate Dr Unit 125
- 15240 N Clubgate Dr Unit 124
- 6415 E Blanche Dr
- 6416 E Beck Ln
- 6323 E Nisbet Rd
- 15215 N Kierland Blvd Unit 636
- 15221 N Clubgate Dr Unit 1028
- 15221 N Clubgate Dr Unit 2030
- 15221 N Clubgate Dr Unit 2062
- 15240 N Clubgate Dr Unit 177
- 15240 N Clubgate Dr Unit 150
- 15240 N Clubgate Dr Unit 138
- 6514 E Nisbet Rd
- 6419 E Betty Elyse Ln
- 6417 E Marilyn Rd Unit ID1255438P
- 14811 N Kierland Blvd
- 14436 N 67th Place
- 6408 E Waltann Ln
- 15215 N Kierland Blvd Unit 103
- 15215 N Kierland Blvd Unit 307
- 15215 N Kierland Blvd Unit 733
- 15641 N 63rd Way
- 7009 E Acoma Dr Unit ID1308964P
- 7009 E Acoma Dr Unit 2120
- 15608 N 71st St
- 15608 N 71st St Unit ID1014282P
