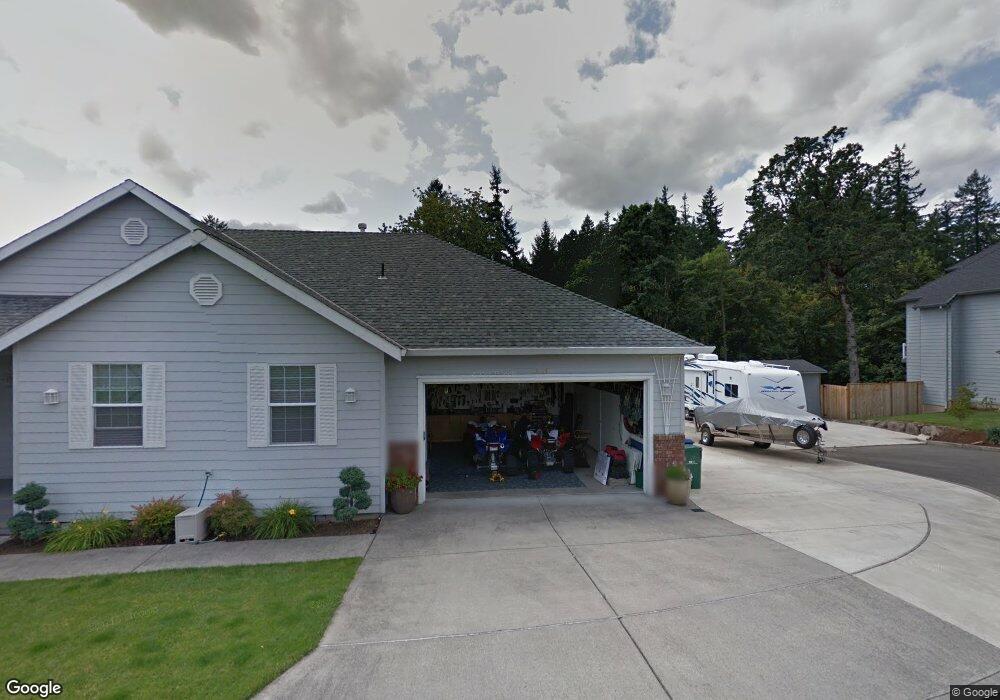15223 SE Mistwood Way Clackamas, OR 97015
Rock Creek NeighborhoodEstimated Value: $637,000 - $721,000
3
Beds
3
Baths
2,373
Sq Ft
$287/Sq Ft
Est. Value
About This Home
This home is located at 15223 SE Mistwood Way, Clackamas, OR 97015 and is currently estimated at $680,853, approximately $286 per square foot. 15223 SE Mistwood Way is a home located in Clackamas County with nearby schools including Oregon Trail Elementary School, Rock Creek Middle School, and Clackamas High School.
Ownership History
Date
Name
Owned For
Owner Type
Purchase Details
Closed on
Mar 9, 2007
Sold by
Ryan Clem R and Ryan Helen J
Bought by
Hummel Martin and Hummel Brenda
Current Estimated Value
Home Financials for this Owner
Home Financials are based on the most recent Mortgage that was taken out on this home.
Original Mortgage
$25,000
Interest Rate
6%
Mortgage Type
Credit Line Revolving
Purchase Details
Closed on
Jul 26, 2004
Sold by
Wilcox Mary K
Bought by
Ryan Helen J and Ryan Clem R
Purchase Details
Closed on
Jan 10, 2001
Sold by
Ryan Clem R and Ryan Helen J
Bought by
Ryan Clem R and Ryan Helen J
Home Financials for this Owner
Home Financials are based on the most recent Mortgage that was taken out on this home.
Original Mortgage
$200,000
Interest Rate
7.65%
Purchase Details
Closed on
May 31, 2000
Sold by
Graham John C and Graham Estella E
Bought by
Ryan Clem R and Ryan Helen J
Create a Home Valuation Report for This Property
The Home Valuation Report is an in-depth analysis detailing your home's value as well as a comparison with similar homes in the area
Home Values in the Area
Average Home Value in this Area
Purchase History
| Date | Buyer | Sale Price | Title Company |
|---|---|---|---|
| Hummel Martin | $355,000 | Ticor Title Insurance Compan | |
| Ryan Helen J | $197,006 | -- | |
| Ryan Clem R | -- | Oregon Title Insurance Co | |
| Ryan Clem R | $61,000 | Ticor Title Insurance |
Source: Public Records
Mortgage History
| Date | Status | Borrower | Loan Amount |
|---|---|---|---|
| Closed | Hummel Martin | $25,000 | |
| Open | Hummel Martin | $284,000 | |
| Previous Owner | Ryan Clem R | $200,000 |
Source: Public Records
Tax History Compared to Growth
Tax History
| Year | Tax Paid | Tax Assessment Tax Assessment Total Assessment is a certain percentage of the fair market value that is determined by local assessors to be the total taxable value of land and additions on the property. | Land | Improvement |
|---|---|---|---|---|
| 2025 | $6,776 | $359,426 | -- | -- |
| 2024 | $6,535 | $348,958 | -- | -- |
| 2023 | $6,535 | $338,795 | $0 | $0 |
| 2022 | $6,005 | $328,928 | $0 | $0 |
| 2021 | $5,784 | $319,348 | $0 | $0 |
| 2020 | $5,598 | $310,047 | $0 | $0 |
| 2019 | $5,516 | $301,017 | $0 | $0 |
| 2018 | $4,699 | $284,877 | $0 | $0 |
| 2017 | $4,546 | $276,580 | $0 | $0 |
| 2016 | $4,381 | $268,524 | $0 | $0 |
| 2015 | $4,255 | $260,703 | $0 | $0 |
| 2014 | $4,000 | $253,110 | $0 | $0 |
Source: Public Records
Map
Nearby Homes
- 15196 SE Lala Dr
- 15085 SE Sedona Dr
- 14951 SE Paddington Rd
- 14997 SE Gilesford St
- 14194 SE Iseli Ln
- 15193 SE Brackenbush Rd
- 14192 SE Iseli Ln
- 14574 SE Lone Pine Dr
- 14198 SE Iseli Ln
- 14196 SE Iseli Ln
- 14880 SE Marci Way
- 13900 SE Highway 212
- 13900 SE Highway 212 Unit 62
- 13900 SE Highway 212 Unit 125
- 13900 SE Highway 212 Unit 181
- 13900 SE Highway 212 Unit 190
- 13900 SE Highway 212 Unit 16
- 13900 SE Highway 212 Unit 185
- 15378 SE Parktree Dr
- 15966 SE Goosehollow Dr
- 15151 SE Mistwood Way
- 15295 SE Mistwood Way
- 15279 SE Mistwood Way
- 15061 SE Mistwood Way
- 15056 SE Pinegrove Loop
- 15068 SE Pinegrove Loop
- 15150 SE Mistwood Way
- 15052 SE Pinegrove Loop
- 14801 SE Morning Way
- 15072 SE Pinegrove Loop
- 15048 SE Pinegrove Loop
- 15076 SE Pinegrove Loop
- 15049 SE Pinegrove Loop
- 15080 SE Pinegrove Loop
- 15044 SE Pinegrove Loop
- 15073 SE Pinegrove Loop
- 15084 SE Pinegrove Loop
- 15040 SE Pinegrove Loop
- 15035 SE Pinegrove Loop
- 15142 SE Louise Ln Unit SP 23
