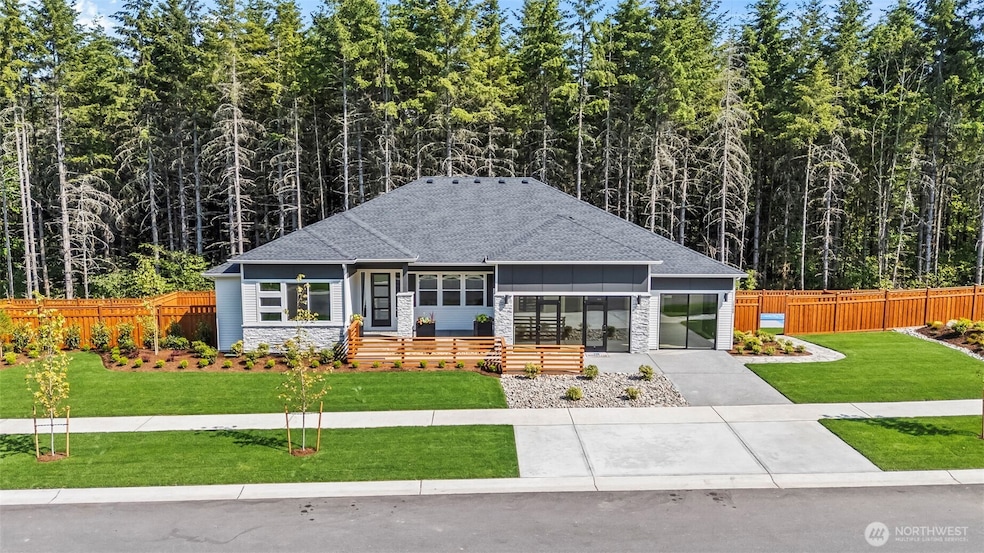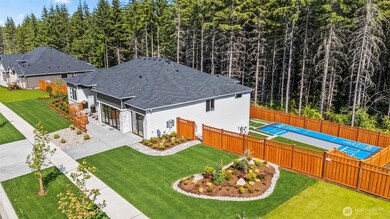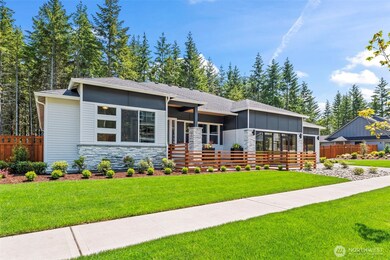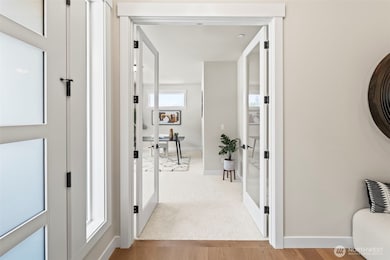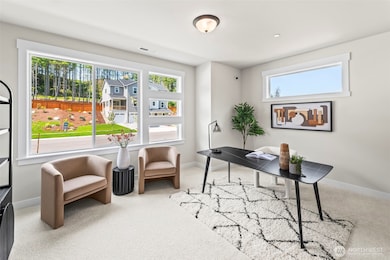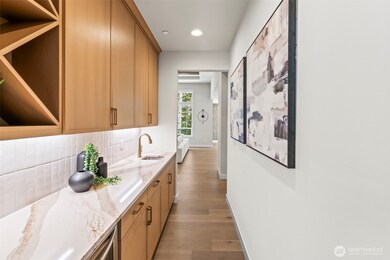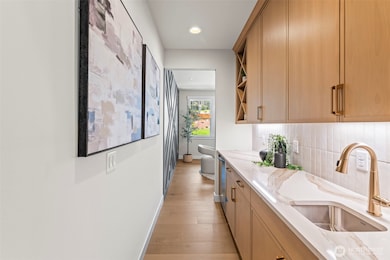15225 210th Ave E Unit 992 Bonney Lake, WA 98391
Estimated payment $9,430/month
Highlights
- New Construction
- Deck
- Traditional Architecture
- 0.29 Acre Lot
- Property is near public transit
- Walk-In Pantry
About This Home
When the Christmas lights dim and your home feels too small, your NEW YEAR, NEW HOME AWAITS! Ready January 2026. We are putting the finishing touches on this stunning property. Single level living w/daylight basement bonus presented by GARRETTE HOMES on 1/3 acre in TEHALEH. Welcome to your Shasta Daylight Basement! The perfect blend of modern living and personalization in this stunning floor plan nestled on one of our few remaining greenbelt lots. Nearly 4500 square feet of incredible light and luxury. The appointed spaces are large and inviting. Room to gather on either floor, this home feels special and unique. Large windows, 12ft soaring great room, chef's kitchen, and a dreamy primary and ensuite. You will love this Tehaleh lifestyle.
Source: Northwest Multiple Listing Service (NWMLS)
MLS#: 2408854
Open House Schedule
-
Monday, November 17, 202510:00 am to 5:00 pm11/17/2025 10:00:00 AM +00:0011/17/2025 5:00:00 PM +00:00Model home is located at 15317 210th Ave E, Bonney Lake, WA. Please check in for access and information.Add to Calendar
-
Saturday, November 22, 202510:00 am to 5:00 pm11/22/2025 10:00:00 AM +00:0011/22/2025 5:00:00 PM +00:00Model home is located at 15317 210th Ave E, Bonney Lake, WA. Please check in for access and information.Add to Calendar
Property Details
Home Type
- Co-Op
Year Built
- Built in 2025 | New Construction
Lot Details
- 0.29 Acre Lot
- Open Space
- Northeast Facing Home
- Sprinkler System
HOA Fees
- $88 Monthly HOA Fees
Parking
- 3 Car Attached Garage
- Driveway
- Off-Street Parking
Home Design
- Traditional Architecture
- Poured Concrete
- Composition Roof
- Cement Board or Planked
Interior Spaces
- 4,460 Sq Ft Home
- 1-Story Property
- Gas Fireplace
- Dining Room
- Home Security System
- Basement
Kitchen
- Walk-In Pantry
- Double Oven
- Stove
- Microwave
- Dishwasher
- Disposal
Bedrooms and Bathrooms
- Walk-In Closet
- Bathroom on Main Level
Outdoor Features
- Deck
Location
- Property is near public transit
- Property is near a bus stop
Schools
- Ptarmigan Ridge Inte Elementary School
- Orting Mid Middle School
- Orting High School
Utilities
- Forced Air Heating and Cooling System
- High Efficiency Air Conditioning
- High Efficiency Heating System
- Heat Pump System
- Water Heater
Listing and Financial Details
- Tax Lot 992
- Assessor Parcel Number 7003109920
Community Details
Overview
- Association fees include common area maintenance
- Angie Orr Association
- Secondary HOA Phone (253) 472-0825
- Tehaleh Condos
- Built by Garrette Custom Homes
- Tehaleh Subdivision
- The community has rules related to covenants, conditions, and restrictions
- Electric Vehicle Charging Station
Recreation
- Community Playground
- Park
- Trails
Map
Home Values in the Area
Average Home Value in this Area
Property History
| Date | Event | Price | List to Sale | Price per Sq Ft |
|---|---|---|---|---|
| 09/14/2025 09/14/25 | Price Changed | $1,489,900 | -2.0% | $334 / Sq Ft |
| 07/28/2025 07/28/25 | Price Changed | $1,519,900 | +3.8% | $341 / Sq Ft |
| 07/17/2025 07/17/25 | For Sale | $1,464,900 | -- | $328 / Sq Ft |
Source: Northwest Multiple Listing Service (NWMLS)
MLS Number: 2408854
- 14932 210th Ave E Unit 982
- 15316 210th Ave E Unit 319
- Valletta Plan at Verterra - Resort
- Latitude Plan at Verterra - Freedom 50
- Liberty Plan at Verterra - Freedom 50
- Muros Plan at Verterra - Resort
- Venture Plan at Verterra - Freedom 45
- Trek Plan at Verterra - Pathway
- Reunion Plan at Verterra - Freedom 40
- Proclaim Plan at Verterra - Freedom 50
- Connect Plan at Verterra - Freedom 40
- Quest Plan at Verterra - Pathway
- Odyssey Plan at Verterra - Pathway
- Evia Plan at Verterra - Resort
- Discover Plan at Verterra - Freedom 45
- Reveal Plan at Verterra - Resort
- Affirm Plan at Verterra - Freedom 40
- Endeavor Plan at Verterra - Pathway
- 21002 154th St E Unit 329
- 15410 210th Ave E Unit 316
- 20819 152nd Street Ct E
- 14830 203rd Ave E
- 18740 130th St E
- 14802 Tyee Dr E
- 11409 205th Ave E
- 9803 221st Ave E
- 1114 Ross Ave NW
- 9002 186th Ave E
- 8609 Locust Ave E
- 18426 Veterans Memorial Dr E
- 8202 205th Ave E
- 8508-8518 Main St E
- 17701 135th Avenue Ct E
- 7201 205th Ave E
- 27971 Washington 410 Unit D100
- 12805 169th Street Ct E
- 12611 135th St E
- 12020 Sunrise Blvd E
- 17248 117th Ave E
- 5823 186th Avenue Ct E Unit A
