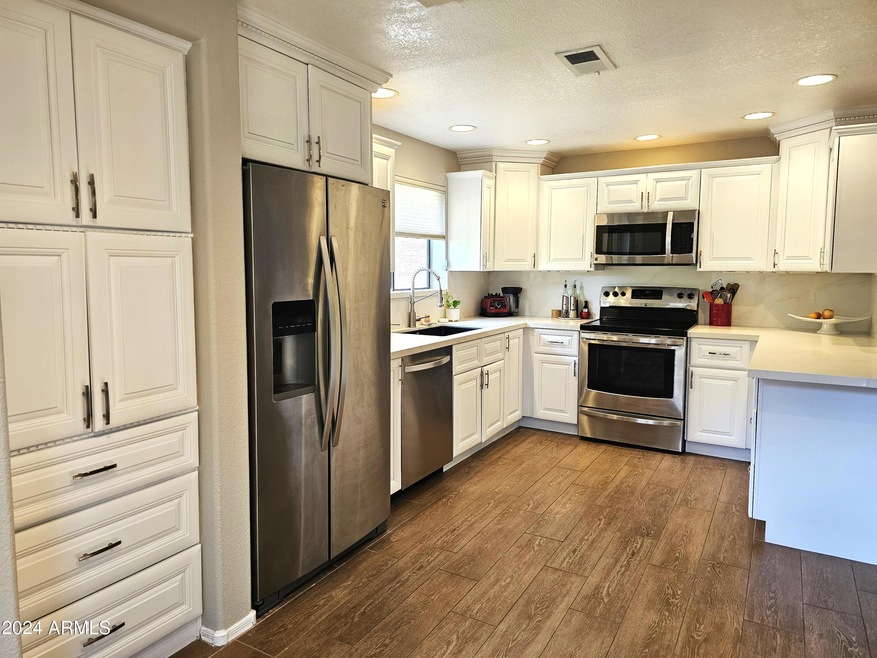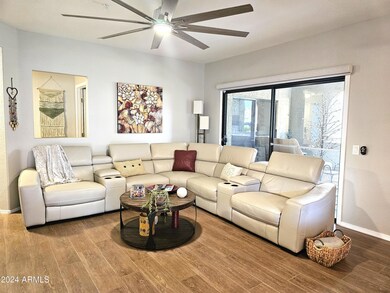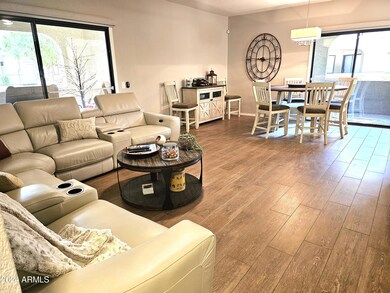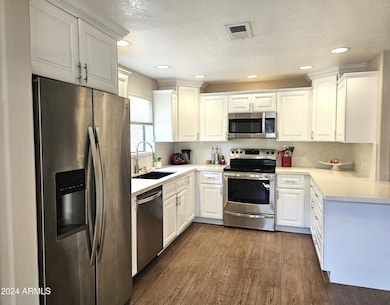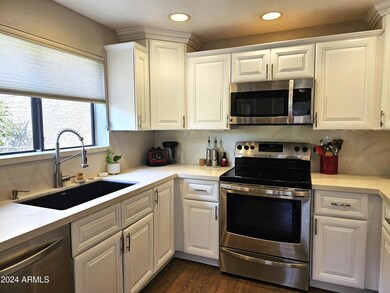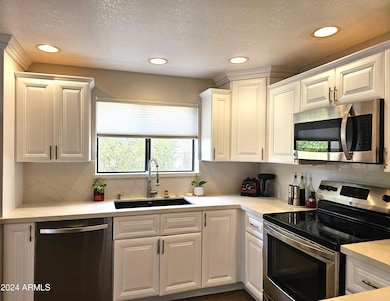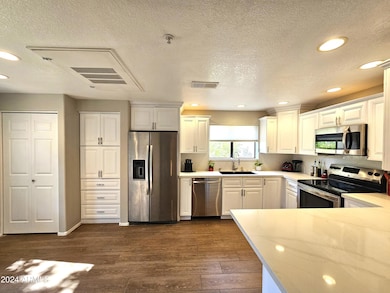15225 N 100th St Unit 1191 Scottsdale, AZ 85260
Horizons NeighborhoodHighlights
- Gated Community
- Santa Barbara Architecture
- Furnished
- Redfield Elementary School Rated A
- Corner Lot
- 4-minute walk to Horizon Park
About This Home
Welcome to a delightful 2 bdrm + office/den + 2 bath vacation rental in Scottsdale gated community. Great room floor plan to relax and 2 covered patios to enjoy our AZ weather. Perfect den/office for a remote work space or quiet reading. Recently updated kitchen and bathrooms to add a touch of modern luxury. Dining area is open to the great room & has access to a covered patio. Primary bedroom (king bed) is complete w/bright, light bathroom w/2 separate vanities & tiled shower. The 2nd bedroom & bath are split from Primary bdrm. Full size washer & dryer in unit. Also includes 1 covered parking space. Enjoy community HTD pool & spa. Your vacation rental awaits!!! Available November 2025 - May 2026. Near shopping, AJ's, restaurants, drug store, Starbucks, Target, etc. Easy 101 access ***
Condo Details
Home Type
- Condominium
Est. Annual Taxes
- $1,222
Year Built
- Built in 1998
Lot Details
- 1 Common Wall
- Private Streets
- Desert faces the front and back of the property
- Front and Back Yard Sprinklers
- Sprinklers on Timer
- Grass Covered Lot
Home Design
- Santa Barbara Architecture
- Wood Frame Construction
- Tile Roof
- Stucco
Interior Spaces
- 1,548 Sq Ft Home
- 2-Story Property
- Furnished
- Ceiling Fan
- Tile Flooring
Kitchen
- Breakfast Bar
- Built-In Microwave
Bedrooms and Bathrooms
- 2 Bedrooms
- 2 Bathrooms
- Double Vanity
Laundry
- Laundry in unit
- Stacked Washer and Dryer
Parking
- 1 Detached Carport Space
- Assigned Parking
- Unassigned Parking
- Community Parking Structure
Schools
- Desert Canyon Elementary School
- Desert Mountain High School
Utilities
- Central Air
- Heating Available
- High Speed Internet
- Cable TV Available
Additional Features
- Covered Patio or Porch
- Unit is below another unit
Listing and Financial Details
- Rent includes internet, electricity, water, utility caps apply, sewer, repairs, linen, garbage collection, dishes, cable TV
- 3-Month Minimum Lease Term
- Tax Lot 1191
- Assessor Parcel Number 217-50-632
Community Details
Overview
- Property has a Home Owners Association
- Villages North 4 HOA, Phone Number (480) 844-2224
- Built by Towne Development
- Villages North Phase 4 Condominium Amd Subdivision, Plan D, 2 Bdrms+Den
Recreation
- Tennis Courts
- Fenced Community Pool
- Community Spa
Pet Policy
- No Pets Allowed
Security
- Gated Community
Map
Source: Arizona Regional Multiple Listing Service (ARMLS)
MLS Number: 6737203
APN: 217-50-632
- 15225 N 100th St Unit 1209
- 15225 N 100th St Unit 2210
- 15225 N 100th St Unit 1220
- 15252 N 100th St Unit 1146
- 15252 N 100th St Unit 1134
- 15252 N 100th St Unit 1172
- 15252 N 100th St Unit 1147
- 15252 N 100th St Unit 1153
- 15151 N 100th Way
- 15103 N 100th Way
- 15050 N Thompson Peak Pkwy Unit 2006
- 15050 N Thompson Peak Pkwy Unit 2003
- 15050 N Thompson Peak Pkwy Unit 1035
- 15050 N Thompson Peak Pkwy Unit 1001
- 15050 N Thompson Peak Pkwy Unit 1041
- 15050 N Thompson Peak Pkwy Unit 2053
- 15050 N Thompson Peak Pkwy Unit 1036
- 15380 N 100th St Unit 2126
- 15380 N 100th St Unit 2098
- 15380 N 100th St Unit 2110
- 15225 N 100th St Unit 1220
- 15225 N 100th St Unit 2197
- 15225 N 100th St Unit 1217
- 15252 N 100th St Unit 1165
- 15252 N 100th St Unit 1146
- 15095 N Thompson Peak Pkwy Unit ID1255465P
- 15095 N Thompson Peak Pkwy Unit ID1255463P
- 15050 N Thompson Peak Pkwy Unit 1033
- 15050 N Thompson Peak Pkwy Unit 1065
- 15050 N Thompson Peak Pkwy Unit 2029
- 15050 N Thompson Peak Pkwy Unit 1012
- 15050 N Thompson Peak Pkwy Unit 1038
- 15380 N 100th St Unit 1121
- 15380 N 100th St Unit 2110
- 15151 N Frank Lloyd Wright Blvd Unit 1082
- 15151 N Frank Lloyd Wright Blvd Unit 1085
- 15255 N Frank Lloyd Wright Blvd
- 9716 E Janice Way
- 15095 N Thompson Peak Pkwy Unit 1015
- 15095 N Thompson Peak Pkwy Unit 1054
