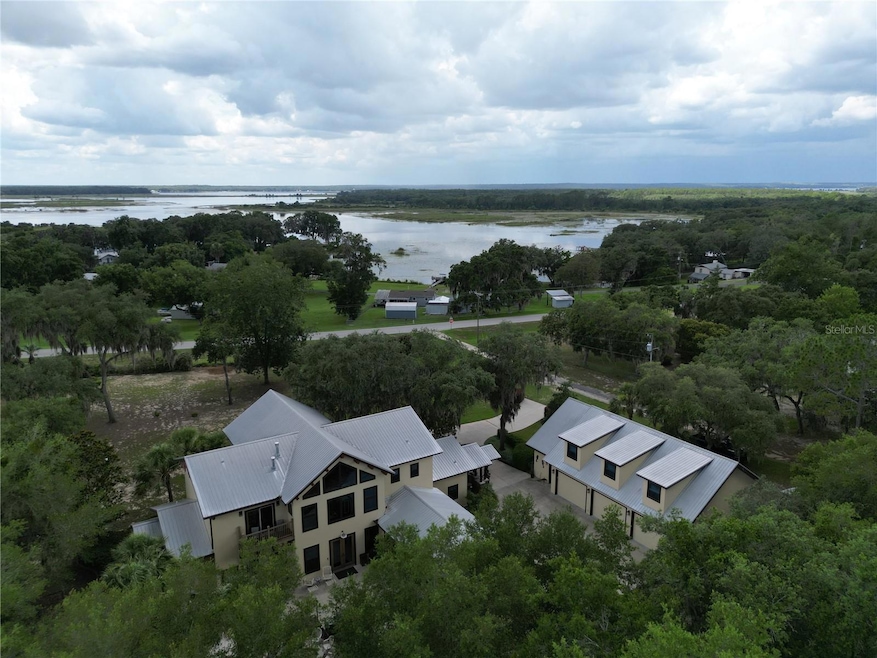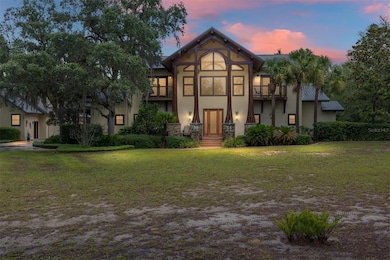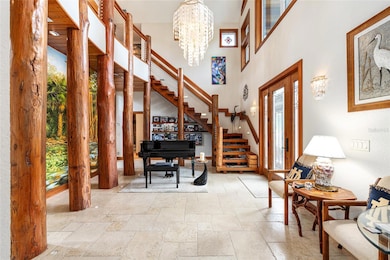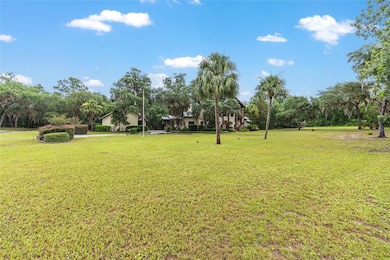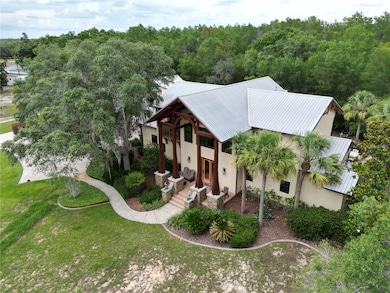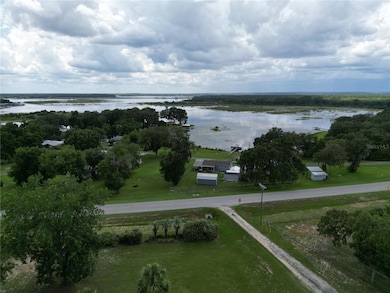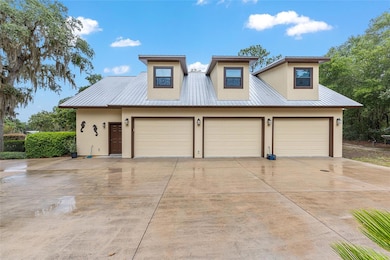15225 NE 246th Ave Fort Mc Coy, FL 32134
Estimated payment $6,195/month
Highlights
- Boathouse
- Additional Residence on Property
- Custom Home
- Campus Middle School Rated A
- Boat Ramp
- Lake View
About This Home
Welcome to the Manor House at Lake Kerr – a truly one-of-a-kind custom estate, artfully designed with exceptional craftsmanship, high-end finishes, and timeless architectural detail. From the grand entrance framed by dramatic cypress pillars to the intricate millwork and travertine flooring throughout, every element exudes quality and elegance. The main residence features 3 bedrooms—potentially 4—and 4.5 bathrooms. The expansive first-floor primary suite offers French doors opening to the rear terrace, a private sitting room with fireplace and dry bar with refrigerator, a spa-inspired bathroom with vanity area, and a generous dressing room. Upstairs, all bedrooms enjoy French doors that open to covered wood balconies. One spacious bedroom includes an ensuite bath, while another features an additional sleeping loft—ideal for extra guests. A charming upstairs sitting room with its own fireplace connects to a Jack and Jill bathroom and could easily be converted into a fourth bedroom. The formal entry is nothing short of spectacular, where soaring cypress log pillars and a hand-painted mural make a memorable first impression. The great room features cathedral ceilings, a dramatic two-story dry-laid stone fireplace, and custom built-ins. An open-concept kitchen anchors the living space with a center island, breakfast bar, and a large butler’s pantry—equipped with two additional refrigerators and ample storage. Just off the kitchen, a sunken bar opens seamlessly to the outdoor entertainment terrace, complete with built-in grill, fire pit, and an electrical hookup for a future spa. The three-bay tandem garage is ideal for storing watercraft, ATVs, or other recreational gear. Above the garage, a versatile bunkhouse includes a full bath and kitchenette—perfect for a gym, home theater, or guest suite. Set on 1.27 acres with panoramic views of Little Lake Kerr, (the main home recently appraised in July for $1m) the estate also includes two additional parcels: A 0.17-acre lot (parcel ID 10829-001-02) with approved plans for a guest house
A 0.22-acre canal-front lot (parcel ID 10753-001-53)featuring a 2012 two-bedroom, two-bath manufactured home—ready for interior updates and boathouse improvements. The boat ramp is situated next to the property on 242nd Ave.
This exceptional property is a rare opportunity to own a refined lakeside retreat with room to grow, entertain, and enjoy the very best of Florida living.
Listing Agent
GOLDEN OCALA REAL ESTATE INC Brokerage Phone: 352-369-6969 License #3401250 Listed on: 08/04/2025
Home Details
Home Type
- Single Family
Est. Annual Taxes
- $6,349
Year Built
- Built in 2010
Lot Details
- 1.27 Acre Lot
- Lot Dimensions are 210x264
- Property fronts a freshwater canal
- South Facing Home
- Irrigation Equipment
- Cleared Lot
- Landscaped with Trees
- Garden
- 3 Lots in the community
- Additional Parcels
- Property is zoned R1
Parking
- 6 Car Garage
- Side Facing Garage
- Garage Door Opener
- Driveway
Home Design
- Custom Home
- Craftsman Architecture
- Entry on the 2nd floor
- Slab Foundation
- Stem Wall Foundation
- Metal Roof
- Stone Siding
- Log Siding
- Stucco
Interior Spaces
- 4,911 Sq Ft Home
- 2-Story Property
- Open Floorplan
- Wet Bar
- Bar Fridge
- Cathedral Ceiling
- Ceiling Fan
- Wood Burning Fireplace
- Fireplace Features Masonry
- Gas Fireplace
- French Doors
- Great Room
- Lake Views
Kitchen
- Breakfast Bar
- Walk-In Pantry
- Range with Range Hood
- Microwave
- Ice Maker
- Dishwasher
- Granite Countertops
- Solid Wood Cabinet
Flooring
- Wood
- Tile
- Travertine
Bedrooms and Bathrooms
- 3 Bedrooms
- Primary Bedroom on Main
- En-Suite Bathroom
- Walk-In Closet
- Makeup or Vanity Space
- Split Vanities
- Garden Bath
Laundry
- Laundry Room
- Dryer
- Washer
Outdoor Features
- Access to Freshwater Canal
- Boat Ramp
- Boathouse
- Balcony
- Covered Patio or Porch
- Exterior Lighting
- Outdoor Grill
- Rain Gutters
Additional Homes
- Additional Residence on Property
Utilities
- Forced Air Zoned Heating and Cooling System
- Heat Pump System
- Propane
- 2 Water Wells
- Tankless Water Heater
- 2 Septic Tanks
Community Details
- No Home Owners Association
- Non Ag Subdivision
Listing and Financial Details
- Visit Down Payment Resource Website
- Legal Lot and Block 1 / B
- Assessor Parcel Number 10829-002-02
Map
Home Values in the Area
Average Home Value in this Area
Tax History
| Year | Tax Paid | Tax Assessment Tax Assessment Total Assessment is a certain percentage of the fair market value that is determined by local assessors to be the total taxable value of land and additions on the property. | Land | Improvement |
|---|---|---|---|---|
| 2024 | $6,349 | $407,209 | -- | -- |
| 2023 | $6,207 | $395,349 | $0 | $0 |
| 2022 | $6,054 | $383,742 | $0 | $0 |
| 2021 | $6,064 | $372,565 | $0 | $0 |
| 2020 | $6,022 | $367,421 | $0 | $0 |
| 2019 | $5,945 | $359,160 | $0 | $0 |
| 2018 | $5,625 | $352,463 | $0 | $0 |
| 2017 | $5,528 | $345,214 | $0 | $0 |
| 2016 | $5,444 | $338,114 | $0 | $0 |
| 2015 | $5,485 | $335,764 | $0 | $0 |
| 2014 | $5,163 | $333,099 | $0 | $0 |
Property History
| Date | Event | Price | List to Sale | Price per Sq Ft |
|---|---|---|---|---|
| 10/29/2025 10/29/25 | Price Changed | $1,075,000 | +10.3% | $219 / Sq Ft |
| 10/29/2025 10/29/25 | For Sale | $975,000 | -15.2% | $199 / Sq Ft |
| 08/04/2025 08/04/25 | For Sale | $1,150,000 | -- | $234 / Sq Ft |
Purchase History
| Date | Type | Sale Price | Title Company |
|---|---|---|---|
| Warranty Deed | $100 | -- | |
| Interfamily Deed Transfer | -- | -- |
Source: Stellar MLS
MLS Number: OM706819
APN: 10829-002-02
- 15080 NE 242nd Ave
- 24089 NE 152nd Ln
- 24070 NE 152nd Ln
- 14540 NE 250th Ave
- 23670 NE 154th Place Rd
- 23610 & 23624 NE 154th Place Rd
- 14415 NE 252 (Lot 133) Ct Rd
- 14423 NE 252nd Court Rd
- 23560 NE 154th Place Rd
- 25212 E Highway 316
- xxxx NE 154th Place Lot 6 and 7
- 25184 NE 143rd Place
- 14365 NE 252nd Court Rd Unit LOT 123
- 25219 NE 143rd (Lot 150) Place
- 14348 NE 252nd Court Rd NE
- 25129 NE 143rd Lot 479 Ln
- 25244 NE 143rd (Lot 180) St
- 25155 NE 142nd Lot 212 Place
- 25246 NE 143rd ( Lot 181 ) St
- 25115 NE Ln
- 12959 NE 250th Ct
- 18739 NE 238th Terrace
- 124 Browns Fish Camp Rd
- 601 Mcclure St
- 450 River Hill Dr
- 106 Pennsylvania Ave
- 10625 NE 153 St
- 520 Hickory Nut Trail
- 200 Chestnut St
- 126 Magnolia Trail
- 129 Cleo Ln
- 874 NE 130th Terrace
- 691 NE 130th Ct
- 18449 SE 52nd Place
- 3521 Whitehall St
- 12862 SE 7th St
- 3015 Druid St
- 108 Dellwood Ave
- 2325 Westover Dr
- 56314 Blue Creek Rd
