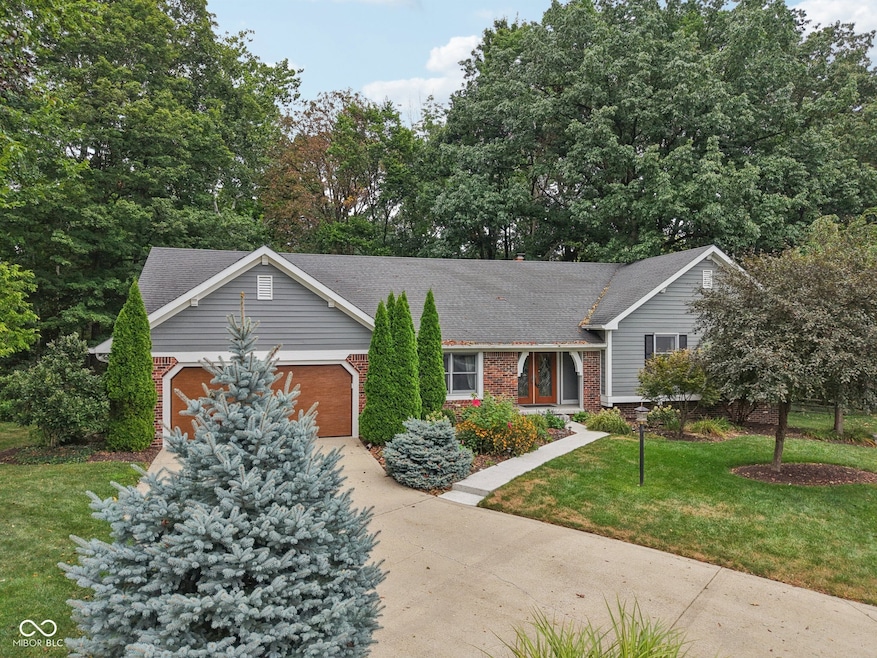
15226 Shoreway Ct E Carmel, IN 46032
Estimated payment $3,078/month
Highlights
- Updated Kitchen
- 0.52 Acre Lot
- Ranch Style House
- Shamrock Springs Elementary School Rated A-
- Vaulted Ceiling
- Wood Flooring
About This Home
This Ranch style home is a GEM! Nestled on a wooded lot at the end of a private cul-de-sac, with your own private creek, the curb appeal is stunning. Pride of ownership shows in this beauty! Covered porch with double doors for a grand entrance into your spacious foyer. Formal dining room, great room with vaulted ceiling, wood beams, brick fireplace paired with built in bookcases and wall of windows overlooking your serene back yard. Hardwoods thru out much of main floor. Kitchen has updates with granite counters, center island, stainless appliances, planning desk area and eat in breakfast nook. Huge laundry room with built in cabinets conveniently tucked behind kitchen area. Two car garage with epoxy flooring. Two steps up lead you to your owners suite which has wall of windows, walk in closet and updated bathroom complete with a spa like tile shower! Two additional bedroom share a hall bath. Lower level family room has bar area perfect for entertaining. Fourth bedroom and full bath complete the lower level. Furnace area has great storage area. Exposed aggregate rear patio overlooks your landscaped gardens and private tree line. Property goes down the hill to a flowing creek - perfect place to explore or just take in nature.
Home Details
Home Type
- Single Family
Est. Annual Taxes
- $4,350
Year Built
- Built in 1978
Lot Details
- 0.52 Acre Lot
HOA Fees
- $46 Monthly HOA Fees
Parking
- 2 Car Attached Garage
Home Design
- Ranch Style House
- Brick Exterior Construction
- Wood Siding
- Concrete Perimeter Foundation
Interior Spaces
- Wet Bar
- Woodwork
- Vaulted Ceiling
- Entrance Foyer
- Family Room with Fireplace
- Wood Flooring
- Property Views
Kitchen
- Updated Kitchen
- Eat-In Kitchen
- Electric Oven
- Range Hood
- Microwave
- Dishwasher
- Disposal
Bedrooms and Bathrooms
- 4 Bedrooms
- Walk-In Closet
Laundry
- Laundry Room
- Laundry on main level
- Dryer
- Washer
Finished Basement
- Partial Basement
- Fireplace in Basement
- Basement Storage
- Basement Window Egress
Schools
- Westfield Middle School
- Westfield Intermediate School
- Westfield High School
Utilities
- Central Air
- Heat Pump System
- Electric Water Heater
Community Details
- Association fees include home owners, maintenance, parkplayground, management, tennis court(s), walking trails
- Association Phone (317) 816-7010
- Village Farms Subdivision
- Property managed by Village Farms
- The community has rules related to covenants, conditions, and restrictions
Listing and Financial Details
- Legal Lot and Block 199 / 3
- Assessor Parcel Number 290913107014000015
Map
Home Values in the Area
Average Home Value in this Area
Tax History
| Year | Tax Paid | Tax Assessment Tax Assessment Total Assessment is a certain percentage of the fair market value that is determined by local assessors to be the total taxable value of land and additions on the property. | Land | Improvement |
|---|---|---|---|---|
| 2024 | $4,324 | $386,900 | $58,300 | $328,600 |
| 2023 | $4,349 | $381,000 | $58,300 | $322,700 |
| 2022 | $3,997 | $342,800 | $58,300 | $284,500 |
| 2021 | $3,507 | $292,900 | $58,300 | $234,600 |
| 2020 | $3,344 | $277,000 | $58,300 | $218,700 |
| 2019 | $3,115 | $258,500 | $47,700 | $210,800 |
| 2018 | $3,091 | $256,400 | $47,700 | $208,700 |
| 2017 | $2,615 | $234,400 | $47,700 | $186,700 |
| 2016 | $2,615 | $234,400 | $47,700 | $186,700 |
| 2014 | $2,450 | $219,600 | $47,700 | $171,900 |
| 2013 | $2,450 | $205,700 | $47,700 | $158,000 |
Property History
| Date | Event | Price | Change | Sq Ft Price |
|---|---|---|---|---|
| 08/23/2025 08/23/25 | Pending | -- | -- | -- |
| 08/21/2025 08/21/25 | For Sale | $489,900 | -- | $157 / Sq Ft |
Mortgage History
| Date | Status | Loan Amount | Loan Type |
|---|---|---|---|
| Closed | $75,000 | Unknown |
Similar Homes in the area
Source: MIBOR Broker Listing Cooperative®
MLS Number: 22057652
APN: 29-09-13-107-014.000-015
- 15203 Shoreway Ct E
- 1452 E Greyhound Pass
- 15623 Viking Commander Way
- 1236 Beacon Ct
- 15612 Count Viking Ct
- 14850 Legacy Oaks Dr
- 14915 Beacon Blvd
- 441 Viburnum Run
- 16016 Viking Lair Rd
- 15708 Byrding Dr
- 14941 Adios Pass
- 16072 Barringer Ct
- 1208 Chapman Dr
- 598 Harstad Blvd
- Palazzo Plan at The Courtyards of Cielo Ranch
- Portico Plan at The Courtyards of Cielo Ranch
- Promenade Plan at The Courtyards of Cielo Ranch
- Provenance Plan at The Courtyards of Cielo Ranch
- 15943 Viking Warrior Dr
- 210 John St






