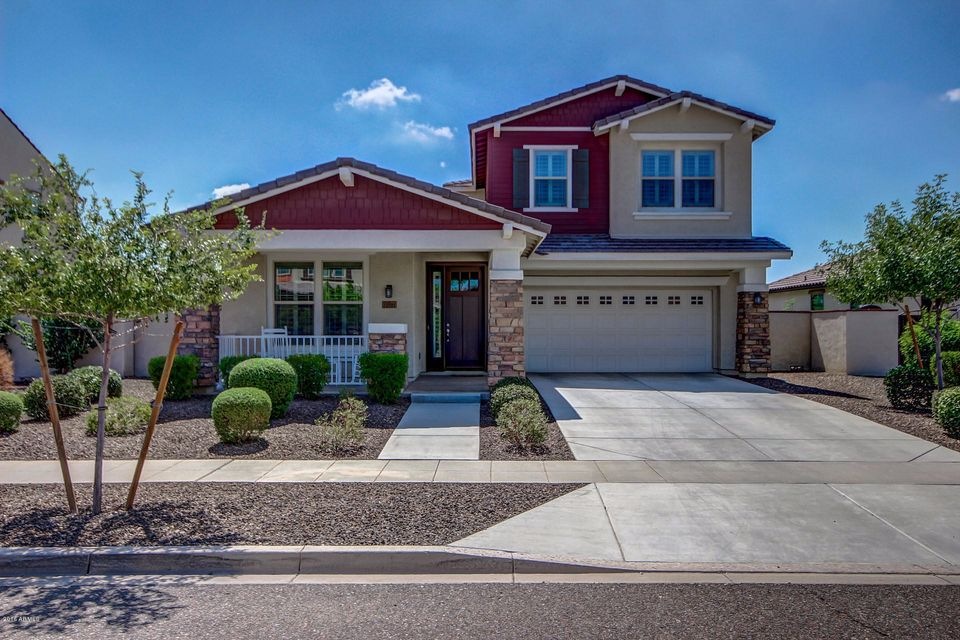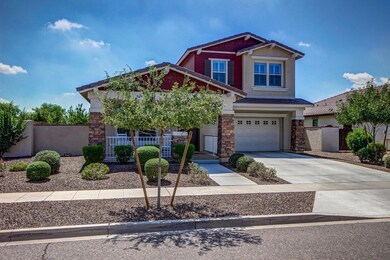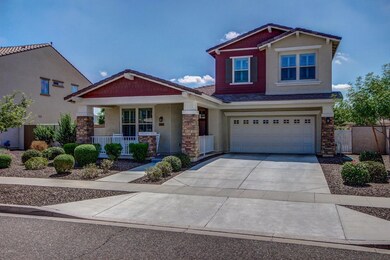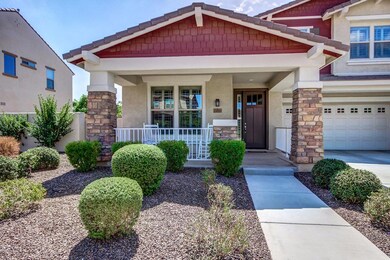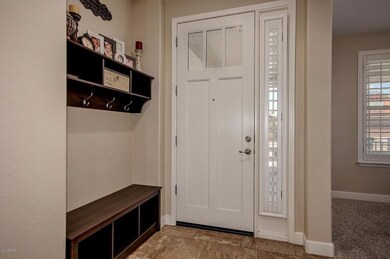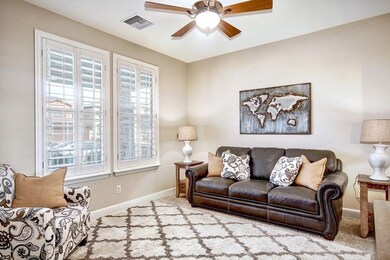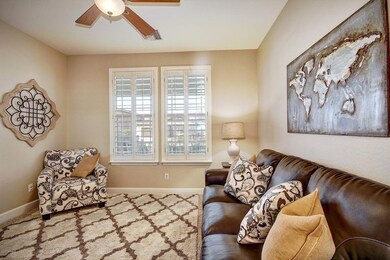
15227 W Bloomfield Rd Surprise, AZ 85379
Highlights
- Play Pool
- Contemporary Architecture
- Granite Countertops
- Clubhouse
- Main Floor Primary Bedroom
- Covered patio or porch
About This Home
As of October 2024Gorgeous home inside and out in the desirable Marley Park Community. Soothing interior palette, ceiling fans, beautiful tile floor, plantation shutters, and upgraded lighting. This ''Model'' perfect home offers a stunning chefs kitchen with granite counters, center island, breakfast bar, SS appliances, tiled backsplash, butler's pantry, and upgraded wood cabinetry with stylish hardware. Great gathering place for family and friends. Formal dining room and plush neutral carpet in all the right places. Fantastic loft area with endless possibilities. Downstairs master bedroom boasts walk-in closet and private en suite. All bedrooms are a generous size with walk-in closets. Enjoy the refreshing pool, covered paver patio, and lush green play area. A must see meticulous home.
Last Agent to Sell the Property
My Home Group Real Estate License #BR532802000 Listed on: 01/12/2017

Last Buyer's Agent
Candice Boggs
HomeSmart License #SA548899000

Home Details
Home Type
- Single Family
Est. Annual Taxes
- $2,566
Year Built
- Built in 2013
Lot Details
- 7,680 Sq Ft Lot
- Desert faces the front of the property
- Block Wall Fence
- Front Yard Sprinklers
- Sprinklers on Timer
- Grass Covered Lot
HOA Fees
- $104 Monthly HOA Fees
Parking
- 3 Car Direct Access Garage
- Garage Door Opener
Home Design
- Contemporary Architecture
- Wood Frame Construction
- Tile Roof
- Low Volatile Organic Compounds (VOC) Products or Finishes
- Stone Exterior Construction
- Stucco
Interior Spaces
- 2,929 Sq Ft Home
- 2-Story Property
- Ceiling height of 9 feet or more
- Ceiling Fan
- Low Emissivity Windows
- Vinyl Clad Windows
Kitchen
- Eat-In Kitchen
- Breakfast Bar
- Built-In Microwave
- Kitchen Island
- Granite Countertops
Flooring
- Carpet
- Tile
Bedrooms and Bathrooms
- 5 Bedrooms
- Primary Bedroom on Main
- Primary Bathroom is a Full Bathroom
- 3.5 Bathrooms
- Dual Vanity Sinks in Primary Bathroom
- Bathtub With Separate Shower Stall
Eco-Friendly Details
- No or Low VOC Paint or Finish
Outdoor Features
- Play Pool
- Covered patio or porch
- Playground
Schools
- Marley Park Elementary
- Dysart High School
Utilities
- Refrigerated Cooling System
- Heating System Uses Natural Gas
- High Speed Internet
- Cable TV Available
Listing and Financial Details
- Tax Lot 8083
- Assessor Parcel Number 501-46-243
Community Details
Overview
- Association fees include ground maintenance
- Marley Park HOA, Phone Number (623) 806-1539
- Built by Mattamy Homes
- Marley Park Subdivision, 4005 B Somerville Floorplan
- FHA/VA Approved Complex
Amenities
- Clubhouse
- Recreation Room
Recreation
- Community Playground
- Community Pool
- Bike Trail
Ownership History
Purchase Details
Home Financials for this Owner
Home Financials are based on the most recent Mortgage that was taken out on this home.Purchase Details
Home Financials for this Owner
Home Financials are based on the most recent Mortgage that was taken out on this home.Purchase Details
Home Financials for this Owner
Home Financials are based on the most recent Mortgage that was taken out on this home.Purchase Details
Home Financials for this Owner
Home Financials are based on the most recent Mortgage that was taken out on this home.Similar Homes in Surprise, AZ
Home Values in the Area
Average Home Value in this Area
Purchase History
| Date | Type | Sale Price | Title Company |
|---|---|---|---|
| Warranty Deed | $575,000 | Navi Title Agency | |
| Warranty Deed | $525,000 | Equity Title Agency Inc | |
| Warranty Deed | $339,900 | American Title Service Agenc | |
| Special Warranty Deed | $243,444 | First American Title Ins Co |
Mortgage History
| Date | Status | Loan Amount | Loan Type |
|---|---|---|---|
| Open | $517,500 | New Conventional | |
| Previous Owner | $506,385 | VA | |
| Previous Owner | $506,385 | VA | |
| Previous Owner | $274,400 | Adjustable Rate Mortgage/ARM | |
| Previous Owner | $271,920 | New Conventional | |
| Previous Owner | $25,000 | Unknown | |
| Previous Owner | $219,100 | New Conventional |
Property History
| Date | Event | Price | Change | Sq Ft Price |
|---|---|---|---|---|
| 10/04/2024 10/04/24 | Sold | $575,000 | +1.1% | $196 / Sq Ft |
| 09/11/2024 09/11/24 | Pending | -- | -- | -- |
| 08/22/2024 08/22/24 | For Sale | $569,000 | -1.0% | $194 / Sq Ft |
| 04/20/2024 04/20/24 | Off Market | $575,000 | -- | -- |
| 04/19/2024 04/19/24 | Pending | -- | -- | -- |
| 04/04/2024 04/04/24 | For Sale | $569,000 | +9.4% | $194 / Sq Ft |
| 04/12/2021 04/12/21 | Sold | $520,000 | -1.0% | $178 / Sq Ft |
| 04/06/2021 04/06/21 | For Sale | $525,000 | 0.0% | $179 / Sq Ft |
| 03/01/2021 03/01/21 | Price Changed | $525,000 | -1.9% | $179 / Sq Ft |
| 02/15/2021 02/15/21 | Price Changed | $535,000 | -1.8% | $183 / Sq Ft |
| 02/09/2021 02/09/21 | Price Changed | $545,000 | -0.9% | $186 / Sq Ft |
| 01/31/2021 01/31/21 | For Sale | $550,000 | +61.8% | $188 / Sq Ft |
| 03/23/2017 03/23/17 | Sold | $339,900 | 0.0% | $116 / Sq Ft |
| 01/26/2017 01/26/17 | Pending | -- | -- | -- |
| 01/12/2017 01/12/17 | For Sale | $339,900 | -- | $116 / Sq Ft |
Tax History Compared to Growth
Tax History
| Year | Tax Paid | Tax Assessment Tax Assessment Total Assessment is a certain percentage of the fair market value that is determined by local assessors to be the total taxable value of land and additions on the property. | Land | Improvement |
|---|---|---|---|---|
| 2025 | $2,744 | $26,906 | -- | -- |
| 2024 | $3,078 | $25,625 | -- | -- |
| 2023 | $3,078 | $46,570 | $9,310 | $37,260 |
| 2022 | $3,208 | $34,180 | $6,830 | $27,350 |
| 2021 | $3,721 | $32,980 | $6,590 | $26,390 |
| 2020 | $3,235 | $32,450 | $6,490 | $25,960 |
| 2019 | $3,323 | $30,770 | $6,150 | $24,620 |
| 2018 | $3,147 | $29,510 | $5,900 | $23,610 |
| 2017 | $2,890 | $26,660 | $5,330 | $21,330 |
| 2016 | $2,773 | $27,600 | $5,520 | $22,080 |
| 2015 | $2,566 | $22,100 | $4,420 | $17,680 |
Agents Affiliated with this Home
-

Seller's Agent in 2024
Julie Calza
My Home Group Real Estate
(623) 242-2900
106 in this area
659 Total Sales
-
A
Buyer's Agent in 2024
Al Curry
West USA Realty
(614) 596-4440
3 in this area
17 Total Sales
-

Seller's Agent in 2021
Christie Giannetto
Real Broker
(602) 740-2313
101 in this area
140 Total Sales
-

Seller's Agent in 2017
Sean Bell
My Home Group
(602) 432-5666
12 in this area
108 Total Sales
-

Seller Co-Listing Agent in 2017
Elisa Bell
My Home Group
(602) 616-6321
3 in this area
61 Total Sales
-
C
Buyer's Agent in 2017
Candice Boggs
HomeSmart
Map
Source: Arizona Regional Multiple Listing Service (ARMLS)
MLS Number: 5546144
APN: 501-46-243
- 12644 N 152nd Ave
- 15244 W Shaw Butte Dr
- 15028 W Columbine Dr
- 15345 W Wethersfield Rd
- 14994 W Charter Oak Rd
- 15369 W Wethersfield Rd
- 15387 W Columbine Dr
- 15040 W Windrose Dr
- 15360 W Corrine Dr
- 15127 W Dahlia Dr
- 15153 W Riviera Dr
- 15409 W Corrine Dr
- 12540 N 154th Ave
- 15224 W Riviera Dr
- 14995 W Desert Hills Dr
- 15407 W Windrose Dr
- 15323 W Dreyfus St
- 15488 W Aster Dr
- 14836 W Desert Hills Dr
- 11760 N 153rd Ave
